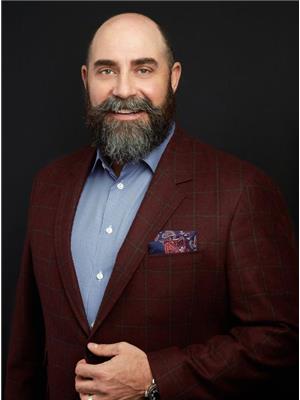112 Solace Ridge Place Rural Rocky View County, Alberta T3Z 3M9
$2,399,900
Experience Solace Ridge Place, a quiet cul-de-sac minutes from the city's west side. This is the first time this executive home has been offered for sale. Enjoy over 6,300 sq for of living space in this custom built Laratta home, inspired by the designs of Frank Lloyd Wright. Situated on 2.3 acres this home boosts sweeping mountain views, mature landscaping and a private setting. With 5 bedrooms and 5 bathrooms, this is the perfect home for large and multi-generational families. The main floor features open concept living with 9 ft ceilings, hardwood floors, 8 ft solid core doors, oversized windows and custom window coverings throughout. The site built 42" kitchen features, high end appliances including a 5 burner gas cooktop, built-ins, walk-in pantry and soapstone countertops. The great room features 10' coffered ceilings, and a 2 sided fireplace shared with the living room. The primary suite includes a large walk-in closet with built in dressers, a 5 pc ensuite with jetted tub, walk-in shower, make-up table and double limestone vanity. There is a guest suite with a full ensuite, conservatory, an office, laundry room and 1/2 bath completing the main level. The walk-out basement is the perfect spot for your teenager or live-in nanny. Fully developed with a large rec room with 2 sided fireplace, media room, 2 full bathrooms, 2 bedrooms and a third bedroom/studio area with separate entrance. Outdoor living is at it's finest with 2 large west facing balconies off the main level, a patio off the walk-out and a large patio off the kitchen on the north side of the house, perfect for entertaining. There is a triple attached garage along with several other parking areas. 5 minutes to the amenities of West Springs. 25 minutes to Downtown. Quick access to Hwy 1 and Winsport. Golfing nearby. Close to schools and shopping. (id:49444)
Property Details
| MLS® Number | A2089710 |
| Property Type | Single Family |
| Community Name | Solace Ridge Estates |
| Amenities Near By | Golf Course |
| Community Features | Golf Course Development |
| Features | Wet Bar, Closet Organizers |
| Parking Space Total | 10 |
| Plan | 9912713 |
| Structure | Deck, Dog Run - Fenced In |
| View Type | View |
Building
| Bathroom Total | 5 |
| Bedrooms Above Ground | 2 |
| Bedrooms Below Ground | 3 |
| Bedrooms Total | 5 |
| Appliances | Refrigerator, Cooktop - Gas, Dishwasher, Microwave, Oven - Built-in, Hood Fan, Window Coverings, Garage Door Opener, Washer & Dryer |
| Architectural Style | Bungalow |
| Constructed Date | 2002 |
| Construction Material | Wood Frame |
| Construction Style Attachment | Detached |
| Cooling Type | None |
| Exterior Finish | Stone, Stucco |
| Fireplace Present | Yes |
| Fireplace Total | 2 |
| Flooring Type | Carpeted, Ceramic Tile, Hardwood |
| Foundation Type | Poured Concrete |
| Half Bath Total | 1 |
| Heating Type | Forced Air |
| Stories Total | 1 |
| Size Interior | 6,310 Ft2 |
| Total Finished Area | 6309.98 Sqft |
| Type | House |
Parking
| Concrete | |
| Gravel | |
| Attached Garage | 3 |
Land
| Acreage | Yes |
| Fence Type | Partially Fenced |
| Land Amenities | Golf Course |
| Landscape Features | Landscaped |
| Size Frontage | 36.57 M |
| Size Irregular | 2.30 |
| Size Total | 2.3 Ac|2 - 4.99 Acres |
| Size Total Text | 2.3 Ac|2 - 4.99 Acres |
| Zoning Description | R-crd |
Rooms
| Level | Type | Length | Width | Dimensions |
|---|---|---|---|---|
| Basement | 3pc Bathroom | Measurements not available | ||
| Basement | 4pc Bathroom | Measurements not available | ||
| Basement | Bedroom | 16.17 Ft x 13.42 Ft | ||
| Basement | Bedroom | 16.58 Ft x 12.00 Ft | ||
| Basement | Bedroom | 31.42 Ft x 15.42 Ft | ||
| Basement | Storage | 13.00 Ft x 10.50 Ft | ||
| Basement | Furnace | 21.33 Ft x 16.00 Ft | ||
| Basement | Storage | 35.00 Ft x 9.75 Ft | ||
| Basement | Recreational, Games Room | 19.00 Ft x 16.00 Ft | ||
| Basement | Media | 21.42 Ft x 19.00 Ft | ||
| Main Level | 2pc Bathroom | Measurements not available | ||
| Main Level | 4pc Bathroom | Measurements not available | ||
| Main Level | 5pc Bathroom | Measurements not available | ||
| Main Level | Primary Bedroom | 14.58 Ft x 13.67 Ft | ||
| Main Level | Bedroom | 14.33 Ft x 12.00 Ft | ||
| Main Level | Laundry Room | 13.00 Ft x 19.00 Ft | ||
| Main Level | Kitchen | 17.00 Ft x 14.25 Ft | ||
| Main Level | Dining Room | 16.42 Ft x 15.25 Ft | ||
| Main Level | Living Room | 15.67 Ft x 15.00 Ft | ||
| Main Level | Family Room | 21.58 Ft x 15.67 Ft | ||
| Main Level | Foyer | 14.50 Ft x 10.00 Ft | ||
| Main Level | Sunroom | 14.00 Ft x 13.00 Ft | ||
| Main Level | Office | 15.00 Ft x 10.58 Ft |
Contact Us
Contact us for more information

Chris Zaharko
Associate
www.zaharko.com
www.facebook.com/ZaharkoYYCRealEstate
110, 7220 Fisher Street S.e.
Calgary, Alberta T2H 2H8
(403) 253-1901




















































