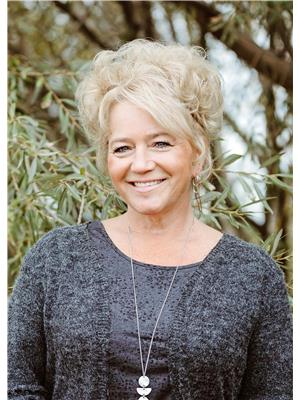11321 107 Avenue Fairview, Alberta T0H 1L0
$309,900
20K PRICE ADJUSTMENT! Feel the Contentment of this Fantastic Family Home in a Quiet Neighborhood! This Bi-Level Boasts a Large Entry leading you to the Upper Level into the Uncrowded Living Room and Dining Area; Substantial Storage in this Kitchen overlooking the Backyard; Full Bath; 2 Bedrooms plus the Primary Bedroom with a ¾ Ensuite. Basement Hosts 2 Impressive Sized Bedrooms; Flex Room to set up your Home Theatre; Relaxation Area, Storage Room; Half Bath and Laundry. Completing the Parcel is a Covered Deck (with Storage Below) off the Kitchen; Well Maintained Landscaped Yard; 34 ft x 24 ft Detached Garage (heated, Power) and Back Alley Access. Generations can Live here in the Comfort of Home – CALL TODAY!Inclusions: Fridge, Stove, Dishwasher, Washer, Dryer, Central Vac with Attachments, All Window Coverings, Utility Sink, Air Conditioner, GDO, Clothesline (Negotiable Items: Jungle Gym, Trampoline)Notes: Average Power: $142.51 Gas: $165.18 Property Taxes for 2022: $3848.12; 2 Furnaces – 2007(for Basement), 2016 (for Upper Level); Hot Water Tank: est. 2005 Shingles: est. 2016; Sump Pump 2020. (id:49444)
Property Details
| MLS® Number | A2051950 |
| Property Type | Single Family |
| Amenities Near By | Airport, Golf Course, Park, Playground, Recreation Nearby |
| Community Features | Golf Course Development, Lake Privileges, Fishing |
| Features | See Remarks, Back Lane, No Animal Home, No Smoking Home |
| Parking Space Total | 5 |
| Plan | 4169mc |
| Structure | Deck, See Remarks |
Building
| Bathroom Total | 3 |
| Bedrooms Above Ground | 3 |
| Bedrooms Below Ground | 2 |
| Bedrooms Total | 5 |
| Appliances | Washer, Refrigerator, Dishwasher, Stove, Dryer, Window Coverings |
| Architectural Style | Bi-level |
| Basement Development | Finished |
| Basement Type | Full (finished) |
| Constructed Date | 1980 |
| Construction Material | Poured Concrete |
| Construction Style Attachment | Detached |
| Cooling Type | Central Air Conditioning |
| Exterior Finish | Concrete |
| Fireplace Present | Yes |
| Fireplace Total | 1 |
| Flooring Type | Carpeted, Hardwood, Linoleum, Tile |
| Foundation Type | See Remarks |
| Half Bath Total | 1 |
| Heating Fuel | Natural Gas, Wood |
| Heating Type | Other, Forced Air |
| Size Interior | 1,320 Ft2 |
| Total Finished Area | 1320 Sqft |
| Type | House |
Parking
| Detached Garage | 2 |
| Other | |
| Parking Pad | |
| R V |
Land
| Acreage | No |
| Fence Type | Fence |
| Land Amenities | Airport, Golf Course, Park, Playground, Recreation Nearby |
| Size Depth | 42.06 M |
| Size Frontage | 18.29 M |
| Size Irregular | 8280.00 |
| Size Total | 8280 Sqft|7,251 - 10,889 Sqft |
| Size Total Text | 8280 Sqft|7,251 - 10,889 Sqft |
| Zoning Description | R1 |
Rooms
| Level | Type | Length | Width | Dimensions |
|---|---|---|---|---|
| Basement | 2pc Bathroom | .00 Ft x .00 Ft | ||
| Basement | Bedroom | 18.75 Ft x 9.50 Ft | ||
| Basement | Bedroom | 19.00 Ft x 10.42 Ft | ||
| Basement | Den | 25.00 Ft x 10.42 Ft | ||
| Basement | Other | 10.33 Ft x 10.75 Ft | ||
| Main Level | Other | 18.67 Ft x 16.67 Ft | ||
| Main Level | Dining Room | 9.00 Ft x 10.00 Ft | ||
| Main Level | Living Room | 18.67 Ft x 16.67 Ft | ||
| Main Level | 4pc Bathroom | .00 Ft x .00 Ft | ||
| Main Level | 3pc Bathroom | .00 Ft x .00 Ft | ||
| Main Level | Primary Bedroom | 14.00 Ft x 10.42 Ft | ||
| Main Level | Bedroom | 11.00 Ft x 7.58 Ft | ||
| Main Level | Bedroom | 10.25 Ft x 10.83 Ft |
https://www.realtor.ca/real-estate/25636124/11321-107-avenue-fairview
Contact Us
Contact us for more information

Ellen Dreger Newman
Associate
(780) 835-4422
ellensselling.ca
8805 Resources Road
Grande Prairie, Alberta T8V 3A6
(833) 477-6687




















































