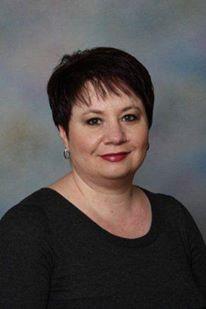11449 152 Av Nw Edmonton, Alberta T5X 1T1
$239,000Maintenance, Exterior Maintenance, Insurance, Landscaping, Property Management, Other, See Remarks
$300 Monthly
Maintenance, Exterior Maintenance, Insurance, Landscaping, Property Management, Other, See Remarks
$300 MonthlyWelcome to a beautiful, completely remodelled (2020) 4 level split townhome with an attached insulated single garage. Over 1,400 sq ft of living space. Upon entering you are greeted by modern laminate flooring which span the entire main floor with 12 ft. ceilings. The spacious and bright living room leading to a brand-new custom brick patio. Stunning chefs dream kitchen features an abundance of gorgeous 2 toned cabinetry complimented by laminate counters, and subway tiled backsplash. All appliances are 2020. The dinning room is leading to a private balcony to enjoy your morning coffee. Top floor features a Large master bedroom and 2 additional bedrooms. The main 4 piece SPA LIKE bath which has been redone (2020) with a new vanity, new mirror, new lighting, new toilet, new hardware, new acrylic tub with 12 x 24 ceramic tile with accents throughout. Complex feat newer windows, newer exterior garage doors, and a healthy reserve fund. (id:49444)
Property Details
| MLS® Number | E4369851 |
| Property Type | Single Family |
| Neigbourhood | Caernarvon |
| Amenities Near By | Playground, Public Transit, Schools, Shopping |
| Features | No Back Lane, No Smoking Home |
Building
| Bathroom Total | 2 |
| Bedrooms Total | 3 |
| Appliances | Dishwasher, Dryer, Garage Door Opener Remote(s), Garage Door Opener, Microwave Range Hood Combo, Refrigerator, Stove, Washer, Window Coverings |
| Basement Development | Finished |
| Basement Type | Full (finished) |
| Constructed Date | 1975 |
| Construction Style Attachment | Attached |
| Half Bath Total | 1 |
| Heating Type | Forced Air |
| Size Interior | 111.89 M2 |
| Type | Row / Townhouse |
Parking
| Attached Garage |
Land
| Acreage | No |
| Fence Type | Fence |
| Land Amenities | Playground, Public Transit, Schools, Shopping |
| Size Irregular | 281.45 |
| Size Total | 281.45 M2 |
| Size Total Text | 281.45 M2 |
Rooms
| Level | Type | Length | Width | Dimensions |
|---|---|---|---|---|
| Basement | Family Room | 3.2 m | 2.95 m | 3.2 m x 2.95 m |
| Basement | Laundry Room | 3.33 m | 2.17 m | 3.33 m x 2.17 m |
| Upper Level | Living Room | 5.26 m | 3.49 m | 5.26 m x 3.49 m |
| Upper Level | Dining Room | 4.44 m | 2.76 m | 4.44 m x 2.76 m |
| Upper Level | Kitchen | 3 m | 2.42 m | 3 m x 2.42 m |
| Upper Level | Primary Bedroom | 5.26 m | 3.07 m | 5.26 m x 3.07 m |
| Upper Level | Bedroom 2 | 2.82 m | 2.58 m | 2.82 m x 2.58 m |
| Upper Level | Bedroom 3 | 2.81 m | 2.57 m | 2.81 m x 2.57 m |
https://www.realtor.ca/real-estate/26416683/11449-152-av-nw-edmonton-caernarvon
Contact Us
Contact us for more information

Natalia A. Rashkovetsky
Associate
(780) 481-1144
201-5607 199 St Nw
Edmonton, Alberta T6M 0M8
(780) 481-2950
(780) 481-1144








































