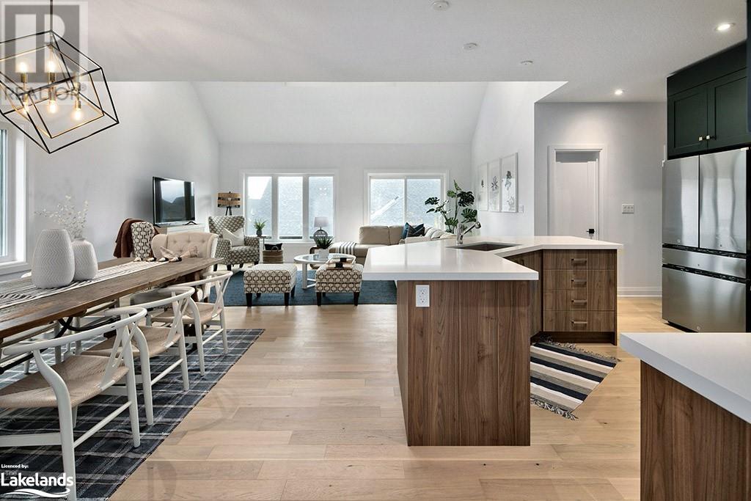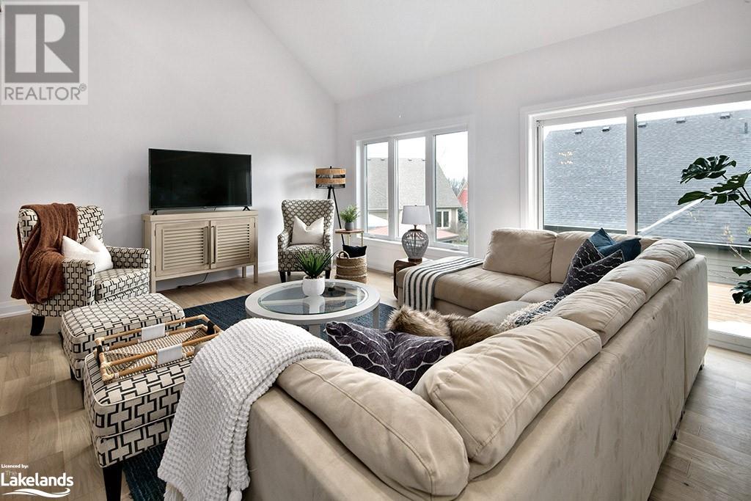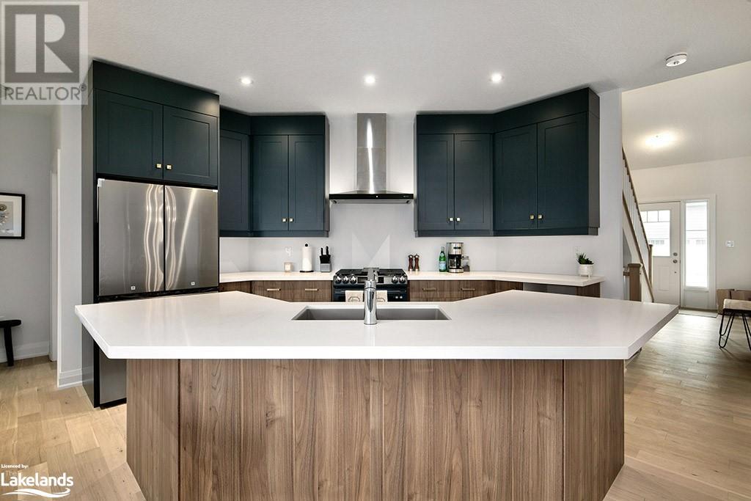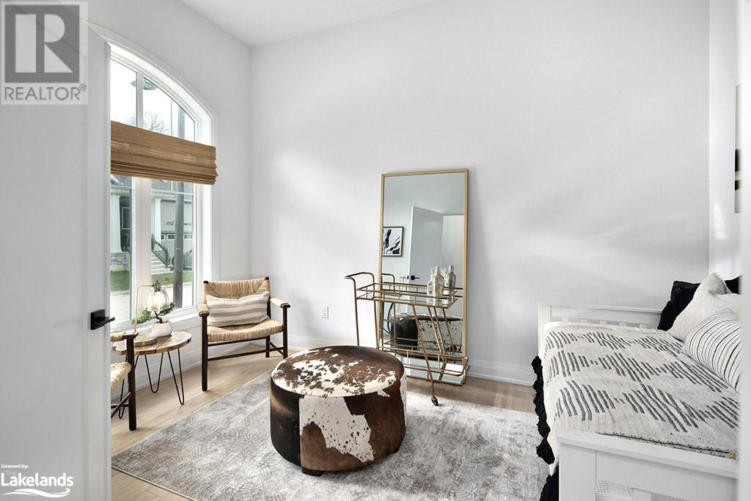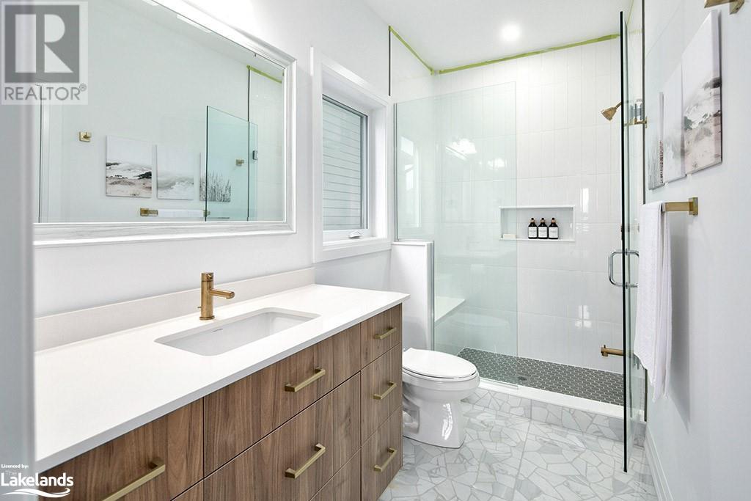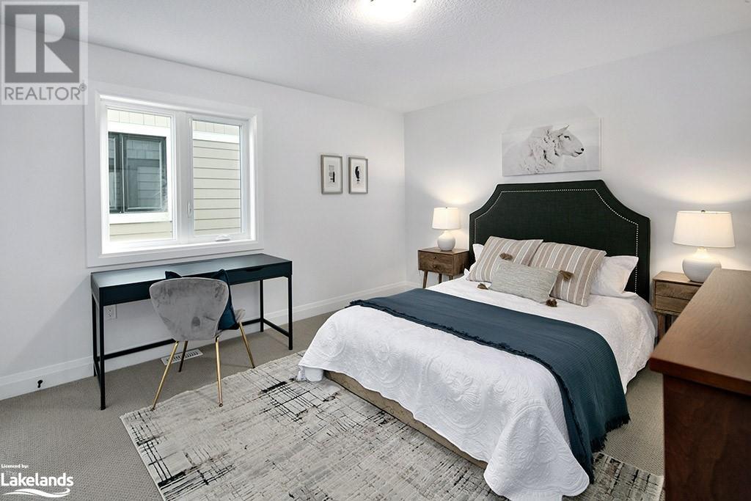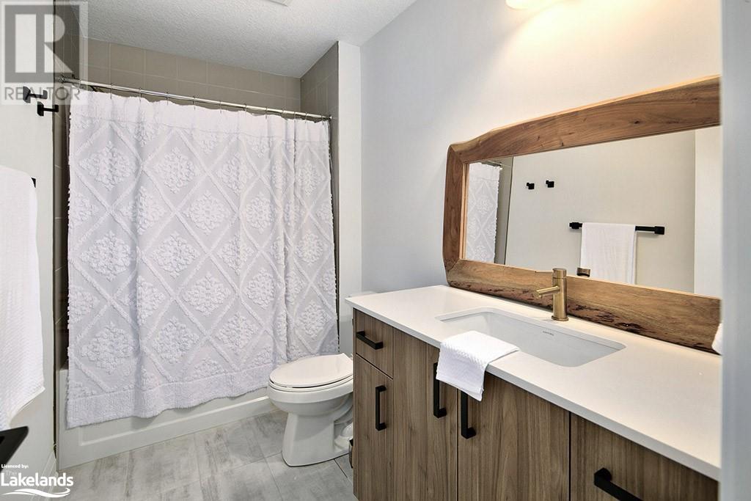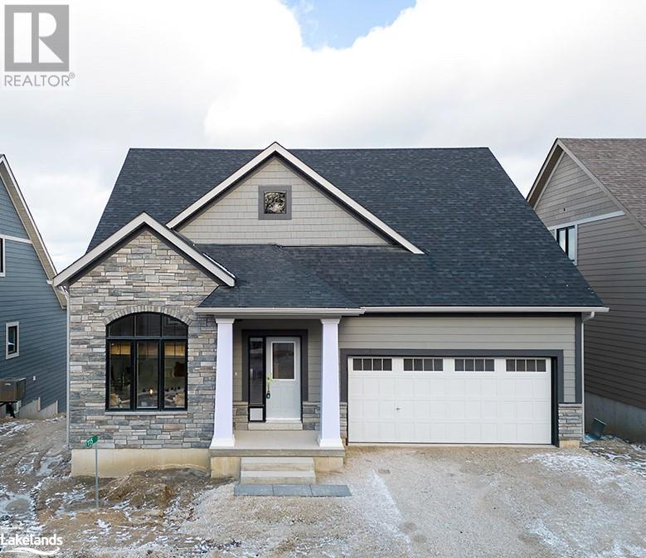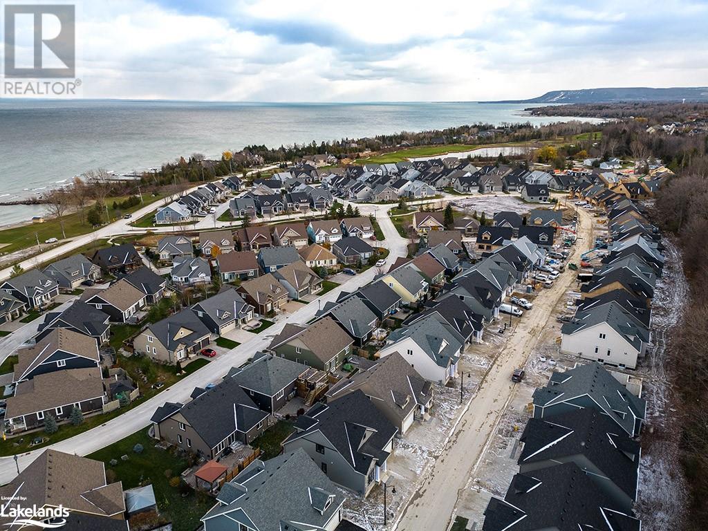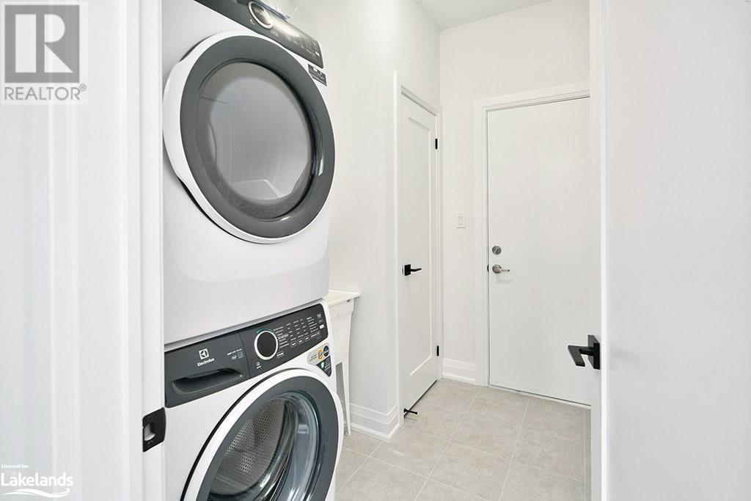115 Schooners Lane Thornbury, Ontario N0H 2P0
$3,500 MonthlyLandscaping
3 bed+loft retreat, a fully furnished haven of elegance and comfort in Lora Bay, Thornbury. This exquisite Bungaloft offers over 2200sqft of thoughtfully designed living space, making it the perfect sanctuary for your seasonal lease, close to the areas private ski clubs, fully groomed cross-country skiing, hiking, biking, and snowshoeing trails. This home features upgraded kitchen cabinetry, hardwood flooring, oak staircase, doors, trims, and hardware, elevating your living experience. The open plan kitchen, dining, and great room feature soaring cathedral ceilings, creating a spacious and inviting atmosphere. A brand new gas wood stove will be installed in the family room, adding warmth and ambiance to your space. The kitchen is fully equipped, ensuring you have everything you need for culinary adventures. Also comes with modern appliances, including a gas range, dishwasher, microwave, bar fridge, and a fullsized refrigerator with a washer and dryer on the main floor. The primary bedroom boasts a generous ensuite with king-size bed, a walk-in closet and an upgraded bathroom. An additional twin bed has been added to the den to create a 3rd bedroom space. The loft is a versatile area, equipped with a sofa, desk, and comfortable seating area, perfect for relaxation or work. The second bedroom has a queen bed, offering additional sleeping space. Enjoy the convenience of main floor laundry, a double car garage, and family room that leads to a deck (to be installed shortly by the builder).The walk-out basement with extra-large windows will be finished in the spring, providing additional living space. Lora Bay is a resort-style community located on the shores of Georgian Bay, offering an array of amenities including a 2minute walk to a private beach for Lora Bay residents, members only lodge, restaurant and fitness centre. Annual Unfurnished Lease (long term.tenant): $3500. Seasonal Ski Lease Furnished (2 mths):$8400. Monthly Furnished Lease:$3800/mo. (id:49444)
Property Details
| MLS® Number | 40528849 |
| Property Type | Single Family |
| Amenities Near By | Beach, Golf Nearby, Hospital, Marina, Park, Playground, Schools, Shopping, Ski Area |
| Community Features | Quiet Area, Community Centre |
| Features | Crushed Stone Driveway, No Pet Home |
| Parking Space Total | 4 |
Building
| Bathroom Total | 3 |
| Bedrooms Above Ground | 3 |
| Bedrooms Total | 3 |
| Amenities | Exercise Centre |
| Appliances | Dishwasher, Dryer, Refrigerator, Stove, Washer |
| Architectural Style | Bungalow |
| Basement Development | Unfinished |
| Basement Type | Full (unfinished) |
| Constructed Date | 2023 |
| Construction Style Attachment | Detached |
| Cooling Type | Central Air Conditioning |
| Exterior Finish | Brick, Stone |
| Half Bath Total | 1 |
| Heating Fuel | Natural Gas |
| Heating Type | Forced Air |
| Stories Total | 1 |
| Size Interior | 2200 |
| Type | House |
| Utility Water | Municipal Water |
Parking
| Attached Garage |
Land
| Access Type | Water Access, Highway Access |
| Acreage | No |
| Land Amenities | Beach, Golf Nearby, Hospital, Marina, Park, Playground, Schools, Shopping, Ski Area |
| Sewer | Municipal Sewage System |
| Zoning Description | R1 |
Rooms
| Level | Type | Length | Width | Dimensions |
|---|---|---|---|---|
| Second Level | 3pc Bathroom | Measurements not available | ||
| Second Level | Bedroom | 12'5'' x 14'0'' | ||
| Second Level | Loft | 18'5'' x 12'4'' | ||
| Main Level | Bedroom | 9'6'' x 10'0'' | ||
| Main Level | 2pc Bathroom | Measurements not available | ||
| Main Level | 4pc Bathroom | Measurements not available | ||
| Main Level | Primary Bedroom | 12'3'' x 14'9'' | ||
| Main Level | Great Room | 19'0'' x 14'0'' | ||
| Main Level | Kitchen | 11'0'' x 11'0'' |
Utilities
| Electricity | Available |
| Telephone | Available |
https://www.realtor.ca/real-estate/26410244/115-schooners-lane-thornbury
Contact Us
Contact us for more information
Todd Vanzuilekom
Salesperson
www.lifestylesnorth.com/
www.linkedin.com/in/toddvan
330 First Street - Unit B
Collingwood, Ontario L9Y 1B4
(705) 445-5520
www.locationsnorth.com

