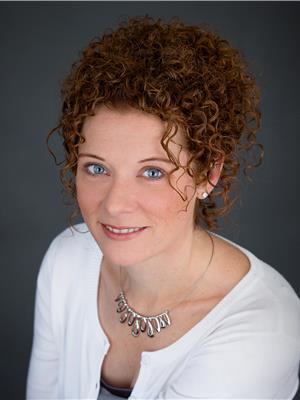116 Canterbury Lane Fall River, Nova Scotia B2T 1A4
$1,549,000
The ultimate DREAM home! No detail has been overlooked in this gorgeous waterfront property. Relax in the shade on the covered porch, dine outside in the sun or cool off in the inground 18?x36? salt water pool! Meander down the path to Perry Lake for an evening glass of wine on the dock or enjoy a sunset kayak adventure. The pool house is equipped with an outdoor shower for the ultimate in convenience. If you ever want to come inside; an open concept main level features a huge kitchen with center island opening to a light filled breakfast room with skylights and bright living room. An abundance of windows allow you to enjoy the peaceful view of the incredible yard and lake beyond it. The main floor office is perfect for working from home while the mudroom entrance from the attached garage provides efficient organization. Upstairs, a huge primary bedroom with private balcony is the perfect retreat to unwind after a busy day with attached ensuite featuring soaker tub and spacious walk-in shower. Three additional upper level bedrooms and a convenient laundry room are ideal for family living. Rainy days will be enjoyed in the lower level theater room with projector, receiver and speakers included, or exercise in the home gym. A lower level bedroom is great for teenagers or to create an in-law area. Many, many extras in this home include city water, a 6 zone home sound system, ducted heat pump for AC and heating, double attached garage and so much more! A vacation getaway right in your own backyard! ** See the virtual tour link for more photos ** (id:49444)
Property Details
| MLS® Number | 202218591 |
| Property Type | Single Family |
| Community Name | Fall River |
| Community Features | School Bus |
| Equipment Type | Propane Tank |
| Features | Treed, Balcony, Level |
| Pool Type | Inground Pool |
| Rental Equipment Type | Propane Tank |
| Structure | Shed |
| View Type | Lake View |
| Water Front Type | Waterfront On Lake |
Building
| Bathroom Total | 4 |
| Bedrooms Above Ground | 4 |
| Bedrooms Below Ground | 1 |
| Bedrooms Total | 5 |
| Appliances | Stove, Dishwasher, Dryer, Washer, Microwave, Central Vacuum |
| Construction Style Attachment | Detached |
| Cooling Type | Central Air Conditioning, Heat Pump |
| Exterior Finish | Brick, Vinyl |
| Fireplace Present | Yes |
| Flooring Type | Carpeted, Ceramic Tile, Hardwood |
| Foundation Type | Poured Concrete |
| Half Bath Total | 1 |
| Stories Total | 2 |
| Total Finished Area | 4681 Sqft |
| Type | House |
| Utility Water | Municipal Water |
Parking
| Garage | |
| Attached Garage | |
| Gravel |
Land
| Acreage | Yes |
| Landscape Features | Landscaped |
| Sewer | Septic System |
| Size Total Text | 1 - 3 Acres |
Rooms
| Level | Type | Length | Width | Dimensions |
|---|---|---|---|---|
| Second Level | Primary Bedroom | 17.11x17.3 | ||
| Second Level | Ensuite (# Pieces 2-6) | 5pc | ||
| Second Level | Bedroom | 12.7x12 | ||
| Second Level | Bedroom | 13.1x17 | ||
| Second Level | Bedroom | 11.10x13.4 | ||
| Second Level | Bath (# Pieces 1-6) | 4pc | ||
| Second Level | Laundry Room | 5.5x9.1 | ||
| Basement | Family Room | /Theater 21.10x18.11 | ||
| Basement | Games Room | 16.7x18.4 | ||
| Basement | Other | /Gym 21.9x8.10 | ||
| Basement | Bedroom | 14x18.4 | ||
| Basement | Bath (# Pieces 1-6) | 4pc | ||
| Basement | Utility Room | 13.2x19.4 | ||
| Main Level | Great Room | 15.11x21.9 | ||
| Main Level | Kitchen | 11.10x18 | ||
| Main Level | Dining Room | 9x17.11 | ||
| Main Level | Living Room | 14.9x13.11 | ||
| Main Level | Den | 20.6x13.9 | ||
| Main Level | Mud Room | 6.8x17.10 | ||
| Main Level | Bath (# Pieces 1-6) | 2pc |






https://www.realtor.ca/real-estate/24717916/116-canterbury-lane-fall-river-fall-river
Contact Us
Contact us for more information

Sherri Harding
(902) 421-1567
www.sherrihardinghomes.com
222 Waterfront Drive, Suite 106
Bedford, Nova Scotia B4A 0H3
(902) 407-7373
(902) 407-7374
www.kwhalifax.com



