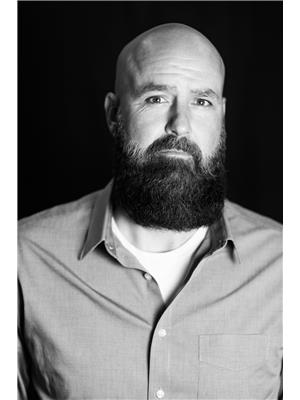116 Darling Crescent Red Deer, Alberta T4R 2V8
$438,900
This stunning home is a must-see! Located in a desirable neighborhood with easy access to parks, shopping and amenities, it features hardwood flooring on the main level and a well laid out kitchen overlooking the park. On the main level, you'll find three spacious bedrooms, including a primary with a huge walk-in closet and 4 piece ensuite complete with jet tub. The living room features a beautiful bay window and gas fireplace. Downstairs is fully finished with an additional bedroom, laundry room and storage, plus a family room with gas fireplace and a walkout to a patio with a beautiful view of the green space. (id:49444)
Property Details
| MLS® Number | A2090354 |
| Property Type | Single Family |
| Community Name | Devonshire |
| Parking Space Total | 4 |
| Plan | 9826345 |
| Structure | Deck |
Building
| Bathroom Total | 3 |
| Bedrooms Above Ground | 3 |
| Bedrooms Below Ground | 1 |
| Bedrooms Total | 4 |
| Appliances | Washer, Refrigerator, Dishwasher, Stove, Dryer |
| Architectural Style | Bi-level |
| Constructed Date | 1999 |
| Construction Material | Wood Frame |
| Construction Style Attachment | Detached |
| Cooling Type | None |
| Exterior Finish | Vinyl Siding |
| Fireplace Present | Yes |
| Fireplace Total | 2 |
| Flooring Type | Carpeted, Hardwood, Linoleum |
| Foundation Type | Poured Concrete |
| Heating Fuel | Natural Gas |
| Heating Type | Forced Air |
| Size Interior | 1,250 Ft2 |
| Total Finished Area | 1250 Sqft |
| Type | House |
Parking
| Attached Garage | 2 |
| Garage | |
| Heated Garage |
Land
| Acreage | No |
| Fence Type | Not Fenced |
| Landscape Features | Landscaped |
| Size Depth | 34.75 M |
| Size Frontage | 15.24 M |
| Size Irregular | 5565.00 |
| Size Total | 5565 Sqft|4,051 - 7,250 Sqft |
| Size Total Text | 5565 Sqft|4,051 - 7,250 Sqft |
| Zoning Description | R1 |
Rooms
| Level | Type | Length | Width | Dimensions |
|---|---|---|---|---|
| Basement | Family Room | 14.33 Ft x 28.00 Ft | ||
| Basement | Storage | 14.00 Ft x 5.33 Ft | ||
| Basement | Laundry Room | 5.33 Ft x 9.25 Ft | ||
| Basement | 4pc Bathroom | 10.67 Ft x 5.00 Ft | ||
| Basement | Bedroom | 10.00 Ft x 9.67 Ft | ||
| Main Level | Other | 7.75 Ft x 4.33 Ft | ||
| Main Level | Living Room | 13.83 Ft x 16.25 Ft | ||
| Main Level | Dining Room | 10.25 Ft x 16.17 Ft | ||
| Main Level | Kitchen | 14.25 Ft x 9.58 Ft | ||
| Main Level | Primary Bedroom | 10.75 Ft x 14.83 Ft | ||
| Main Level | 4pc Bathroom | 8.83 Ft x 5.00 Ft | ||
| Main Level | 4pc Bathroom | 8.42 Ft x 5.00 Ft | ||
| Main Level | Bedroom | 9.33 Ft x 11.00 Ft | ||
| Main Level | Bedroom | 9.33 Ft x 11.00 Ft |
https://www.realtor.ca/real-estate/26224050/116-darling-crescent-red-deer-devonshire
Contact Us
Contact us for more information

Ward Mckay
Associate
(720) 625-6511
www.albertahomeandland.com
www.facebook.com/RedDeerAndAreaRealEstate
ca.linkedin.com/in/wmckay
2, 4405 - 52 Avenue
Red Deer, Alberta T4N 6S4
(403) 358-3883
(403) 250-3226
www.cirrealty.ca/







































