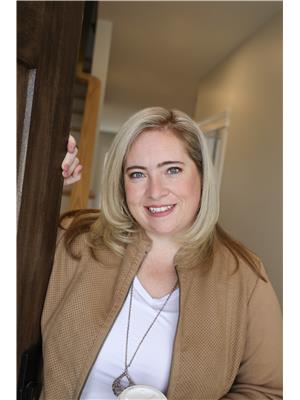117 Stephenson Way Palmerston, Ontario N0G 2P0
$634,900
Welcome to the Meadow - interior unit townhome designed and built by Wrighthaven Homes and is located in the Creek Bank Meadows subdivision in Palmerston. Available for immediate occupancy, this home offers not only a functional layout but also some beautiful design elements and upgraded finishes throughout, but is still at a very affordable price for new construction. Upon entry you will feel welcomed into the bright spacious main floor space with open concept living, modern kitchen, granite countertops and a walkout from the great room to your own private deck. The second floor is a perfect place to unwind at the end of the day in your primary bedroom complete with a private ensuite featuring a walk-in shower and spacious walk-in closet. 2 additional bedrooms, a 4-piece bathroom and convenient second floor laundry work perfectly for any stage of life. The lower level remains unspoiled for your future finishing touches. There is ample room for a future rec room, egress window for a bedroom, rough in for 3-piece bathroom and utility/storage area. The exterior permits parking for 3 cars, garage man door to access to your rear yard, covered front porch all situated in a beautiful neighbourhood. It is the complete package and includes appliances, deck, paved driveway and upgraded lighting! Exceptional craftsmanship, innovative solutions and functional home designs for you and your family to enjoy for many years to come. Make yourself at home with this gorgeous move in ready townhome by Wrighthaven Homes. Only 2 units left! (id:49444)
Open House
This property has open houses!
1:00 pm
Ends at:3:00 pm
Property Details
| MLS® Number | 40461545 |
| Property Type | Single Family |
| Amenities Near By | Hospital, Park, Place Of Worship, Schools, Shopping |
| Communication Type | Fiber |
| Community Features | Community Centre |
| Features | Sump Pump |
| Structure | Porch |
Building
| Bathroom Total | 3 |
| Bedrooms Above Ground | 3 |
| Bedrooms Total | 3 |
| Appliances | Dishwasher, Dryer, Refrigerator, Stove, Washer, Microwave Built-in |
| Architectural Style | 2 Level |
| Basement Development | Unfinished |
| Basement Type | Full (unfinished) |
| Construction Style Attachment | Attached |
| Cooling Type | Central Air Conditioning |
| Exterior Finish | Brick, Stone, Vinyl Siding |
| Foundation Type | Poured Concrete |
| Half Bath Total | 1 |
| Heating Fuel | Natural Gas |
| Heating Type | Forced Air |
| Stories Total | 2 |
| Size Interior | 1744 |
| Type | Row / Townhouse |
| Utility Water | Municipal Water |
Parking
| Attached Garage |
Land
| Acreage | No |
| Land Amenities | Hospital, Park, Place Of Worship, Schools, Shopping |
| Sewer | Municipal Sewage System |
| Size Depth | 116 Ft |
| Size Frontage | 22 Ft |
| Size Total Text | Under 1/2 Acre |
| Zoning Description | R3 |
Rooms
| Level | Type | Length | Width | Dimensions |
|---|---|---|---|---|
| Second Level | Laundry Room | Measurements not available | ||
| Second Level | 4pc Bathroom | Measurements not available | ||
| Second Level | Bedroom | 12'6'' x 10'6'' | ||
| Second Level | Bedroom | 11'6'' x 10'0'' | ||
| Second Level | Full Bathroom | Measurements not available | ||
| Second Level | Primary Bedroom | 17'0'' x 11'0'' | ||
| Basement | Other | Measurements not available | ||
| Main Level | Great Room | 16'6'' x 13'6'' | ||
| Main Level | Dining Room | 16'6'' x 8'0'' | ||
| Main Level | Kitchen | 11'0'' x 11'0'' | ||
| Main Level | 2pc Bathroom | Measurements not available | ||
| Main Level | Foyer | Measurements not available |
Utilities
| Electricity | Available |
| Natural Gas | Available |
| Telephone | Available |
https://www.realtor.ca/real-estate/25893337/117-stephenson-way-palmerston
Contact Us
Contact us for more information

Amy Heinmiller
Salesperson
(647) 849-3180
7-871 Victoria Street North Unit: 355
Kitchener, Ontario N2B 3S4
(866) 530-7737
(647) 849-3180
exprealty.ca/

Jennifer Richardson
Broker
(647) 849-3180
7-871 Victoria Street North Unit: 355
Kitchener, Ontario N2B 3S4
(866) 530-7737
(647) 849-3180
exprealty.ca/





































