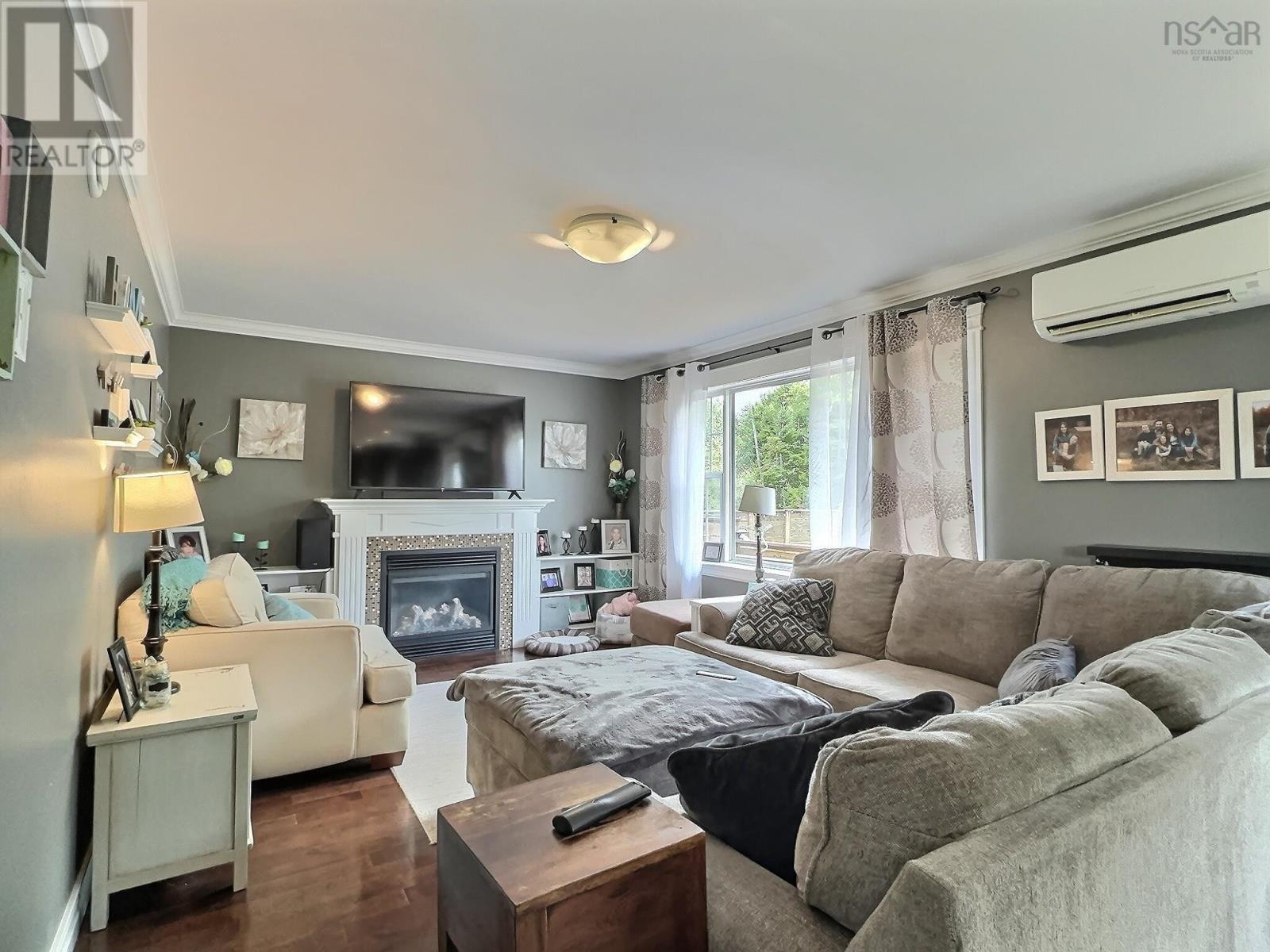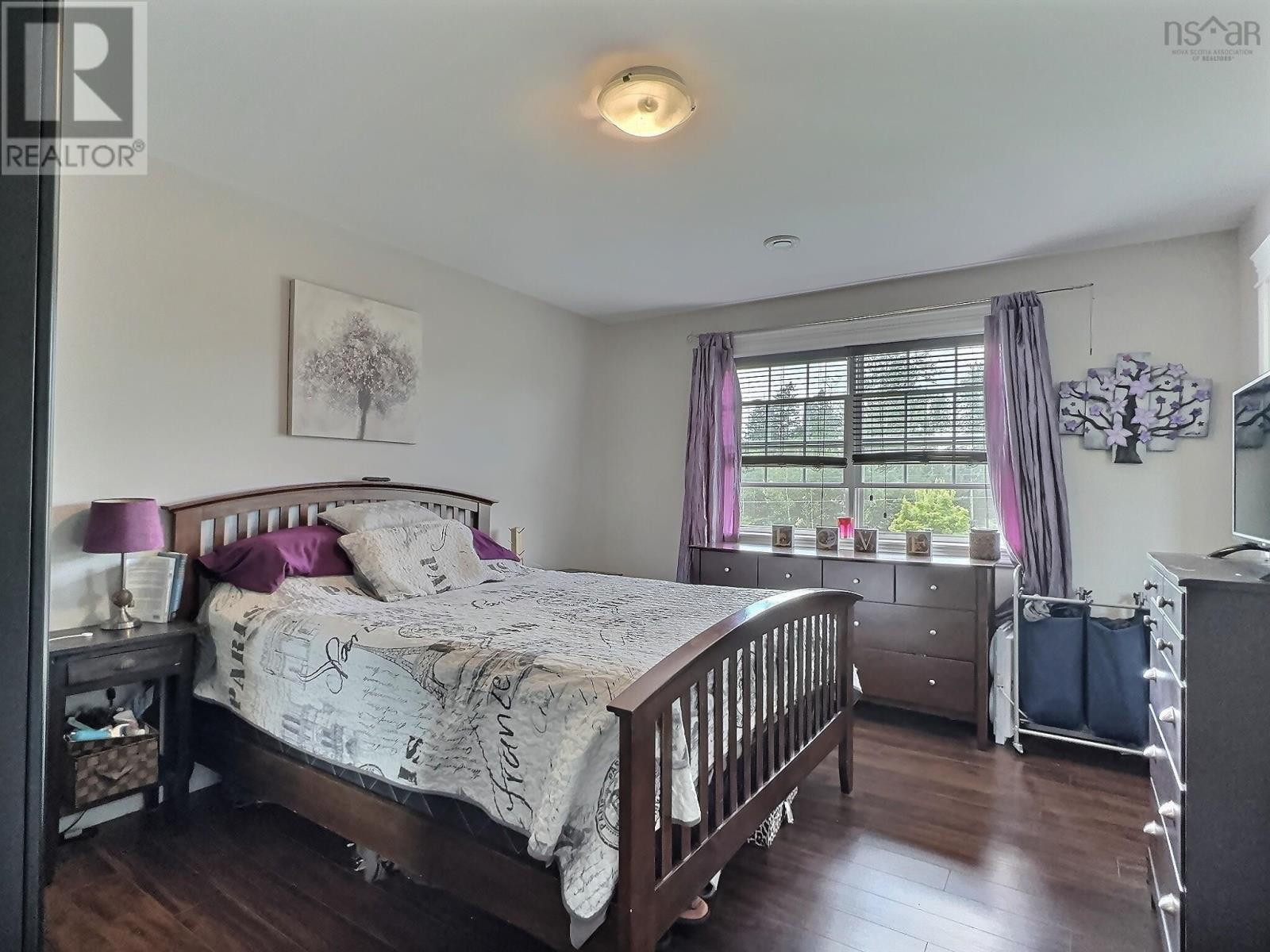119 Mystic Drive Valley, Nova Scotia B6L 2Z1
$559,000
Visit REALTOR website for additional information. This immaculate property with meticulously landscaped yard, pool & huge back deck combines charm, convenience, and luxury living that will make your family want to call it home. Inside the front door, a beautiful staircase and den/office/ dining room. The tasteful kitchen, equipped with new backsplash, has plenty of storage & a breakfast peninsula; coupled with an open concept layout into the living room with propane fireplace - perfect for entertaining! Upstairs, the primary bdrm has 4PC ensuite & walk-in closet. Two more bdrms, a bonus room above the garage, currently used as a 4th bedroom, 4 PC bath and laundry room complete this floor. The walk-out basement is finished with a large rec room, 5th bedroom, Harry Potter nook, and utility room. An attached garage, paved driveway and front covered porch give this home abundant curb appeal! (id:49444)
Property Details
| MLS® Number | 202316675 |
| Property Type | Single Family |
| Community Name | Valley |
| Amenities Near By | Golf Course, Park, Playground, Shopping, Place Of Worship |
| Community Features | Recreational Facilities, School Bus |
| Equipment Type | Water Heater |
| Features | Level |
| Pool Type | Above Ground Pool |
| Rental Equipment Type | Water Heater |
| Structure | Shed |
Building
| Bathroom Total | 3 |
| Bedrooms Above Ground | 4 |
| Bedrooms Below Ground | 1 |
| Bedrooms Total | 5 |
| Appliances | Stove, Dishwasher, Dryer, Washer, Microwave Range Hood Combo, Refrigerator |
| Basement Development | Partially Finished |
| Basement Features | Walk Out |
| Basement Type | Full (partially Finished) |
| Constructed Date | 2012 |
| Construction Style Attachment | Detached |
| Cooling Type | Wall Unit, Heat Pump |
| Exterior Finish | Vinyl |
| Fireplace Present | Yes |
| Flooring Type | Ceramic Tile, Hardwood, Laminate |
| Half Bath Total | 1 |
| Stories Total | 2 |
| Total Finished Area | 2551 Sqft |
| Type | House |
| Utility Water | Drilled Well |
Parking
| Garage | |
| Attached Garage |
Land
| Acreage | No |
| Land Amenities | Golf Course, Park, Playground, Shopping, Place Of Worship |
| Landscape Features | Landscaped |
| Sewer | Municipal Sewage System |
| Size Irregular | 0.3456 |
| Size Total | 0.3456 Ac |
| Size Total Text | 0.3456 Ac |
Rooms
| Level | Type | Length | Width | Dimensions |
|---|---|---|---|---|
| Second Level | Primary Bedroom | 11.6x14 | ||
| Second Level | Ensuite (# Pieces 2-6) | 4PC | ||
| Second Level | Other | 5x5.8 WIC | ||
| Second Level | Bedroom | 11.5x12.9 | ||
| Second Level | Bedroom | 9x10 | ||
| Second Level | Bedroom | 9x10 | ||
| Second Level | Bath (# Pieces 1-6) | 4PC | ||
| Basement | Other | 7x8.3 | ||
| Basement | Family Room | 20x11 | ||
| Basement | Bedroom | 12x10.6 | ||
| Basement | Other | 3.6x7.6 | ||
| Basement | Storage | 12x6.4 unfin | ||
| Basement | Utility Room | 12x10.6 | ||
| Main Level | Den | 11.6x12 | ||
| Main Level | Dining Room | 9.11x8 | ||
| Main Level | Kitchen | 11.8x13 | ||
| Main Level | Living Room | 15.6x11.7 | ||
| Main Level | Bath (# Pieces 1-6) | 2PC |
https://www.realtor.ca/real-estate/25925791/119-mystic-drive-valley-valley
Contact Us
Contact us for more information

Toni Kennedy
50 Eileen Stubbs Ave Unit 130
Dartmouth, Nova Scotia B3B 0M7
(877) 709-0027
(647) 477-7654

Jonathan David
(647) 477-7654
50 Eileen Stubbs Ave Unit 130
Dartmouth, Nova Scotia B3B 0M7
(877) 709-0027
(647) 477-7654














