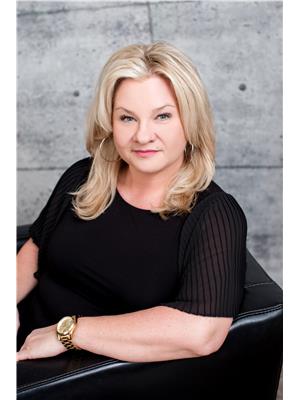119 Stonemount Crescent Angus, Ontario L0M 1B4
$649,888
Nestled in the heard of 5th line community, this 3 bedroom and 2.5 bath townhome is a perfect starter home or an investment property. Family friendly crescent perfect for families. Walking distance to Base Borden biking and walking trails, schools, recreation center, library and shopping. This perfect community is located 20 minutes from Barrie, Alliston, Wasaga Beach and access to the 400. Unfinished basement, is a perfect canvas for your imagination. Three great size bedrooms. Master with a good size walk in closet and 3PC ensuite which includes an upgraded glass shower. (id:49444)
Property Details
| MLS® Number | 40507824 |
| Property Type | Single Family |
| Amenities Near By | Schools |
| Community Features | Quiet Area, Community Centre |
| Parking Space Total | 2 |
Building
| Bathroom Total | 3 |
| Bedrooms Above Ground | 3 |
| Bedrooms Total | 3 |
| Appliances | Central Vacuum, Dishwasher, Dryer, Refrigerator, Stove, Washer, Window Coverings |
| Architectural Style | 2 Level |
| Basement Development | Unfinished |
| Basement Type | Full (unfinished) |
| Construction Style Attachment | Attached |
| Cooling Type | Central Air Conditioning |
| Exterior Finish | Brick, Vinyl Siding |
| Half Bath Total | 1 |
| Heating Fuel | Natural Gas |
| Stories Total | 2 |
| Size Interior | 1289 |
| Type | Row / Townhouse |
| Utility Water | Municipal Water |
Parking
| Attached Garage |
Land
| Acreage | No |
| Land Amenities | Schools |
| Sewer | Municipal Sewage System |
| Size Depth | 110 Ft |
| Size Frontage | 20 Ft |
| Size Total Text | Under 1/2 Acre |
| Zoning Description | Residential |
Rooms
| Level | Type | Length | Width | Dimensions |
|---|---|---|---|---|
| Second Level | 3pc Bathroom | Measurements not available | ||
| Second Level | 4pc Bathroom | Measurements not available | ||
| Second Level | Bedroom | 9'3'' x 10'0'' | ||
| Second Level | Bedroom | 9'5'' x 12'7'' | ||
| Second Level | Primary Bedroom | 11'9'' x 13'6'' | ||
| Basement | Laundry Room | Measurements not available | ||
| Main Level | 2pc Bathroom | Measurements not available | ||
| Main Level | Dining Room | 9'5'' x 12'6'' | ||
| Main Level | Living Room | 9'0'' x 15'0'' | ||
| Main Level | Kitchen | 8'10'' x 14'11'' |
https://www.realtor.ca/real-estate/26249444/119-stonemount-crescent-angus
Contact Us
Contact us for more information

Kathy Malinowski
Salesperson
(416) 981-8811
114 Dunlop Street East
Barrie, Ontario L4M 1A4
(705) 484-0808
(416) 981-8811
www.pinetreerealestate.ca































