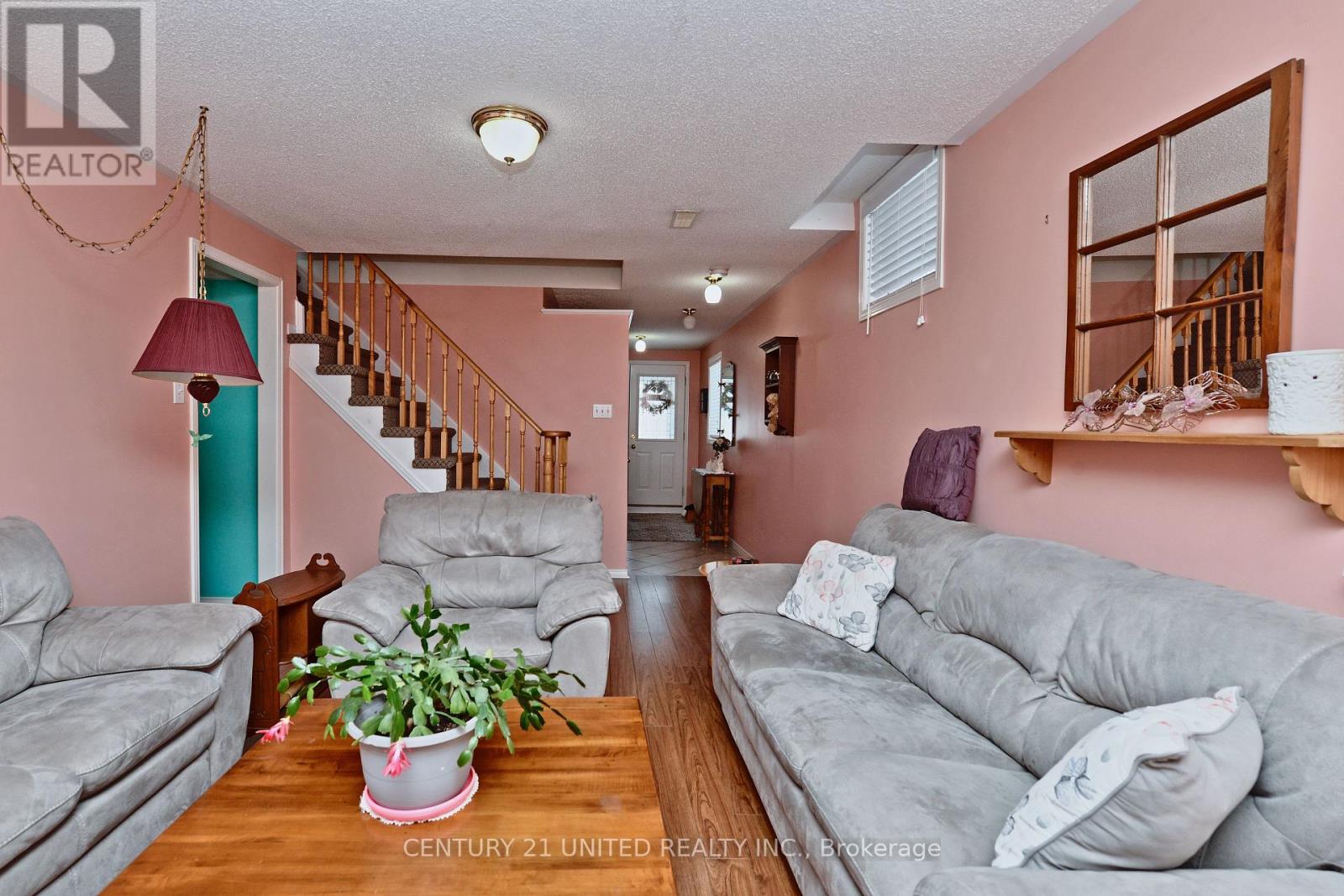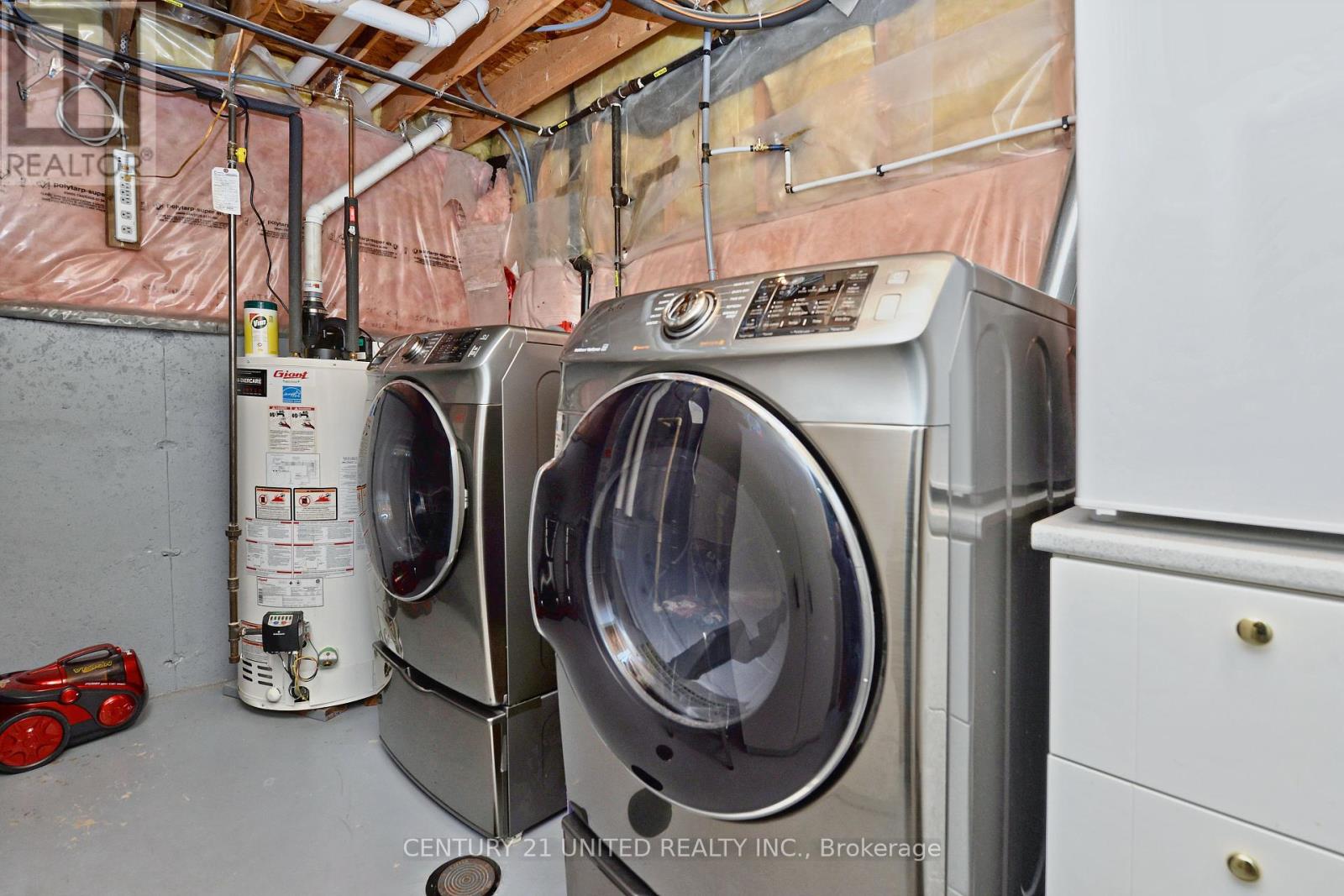1202 Baker St Peterborough, Ontario K9H 7P9
$679,900
Lovely, well maintained brick bungalow with walk out at the front. Ideal for multi generational living. Level entry-family room, den/bedroom, 3 pc bathroom, laundry/furnace room with entrance to attached single garage. Bright upper main level living room with hardwood floors (currently used as a formal dining room). Updated eat-in kitchen with door to deck and fenced in backyard. 4pc bathroom, primary bedroom with hardwood floors, walk in closet and extra reading nook. Door from primary bedroom to 4 pce. main bathroom. Single attached garage has added workshop area within. Quiet neighbourhood close to schools, parks, trails and shopping. All offers must have condition for Seller's Lawyers Approval. (id:49444)
Property Details
| MLS® Number | X7401110 |
| Property Type | Single Family |
| Community Name | Northcrest |
| Parking Space Total | 5 |
Building
| Bathroom Total | 2 |
| Bedrooms Above Ground | 2 |
| Bedrooms Below Ground | 1 |
| Bedrooms Total | 3 |
| Architectural Style | Bungalow |
| Basement Development | Finished |
| Basement Features | Walk Out |
| Basement Type | N/a (finished) |
| Construction Style Attachment | Detached |
| Cooling Type | Central Air Conditioning |
| Exterior Finish | Brick |
| Heating Fuel | Natural Gas |
| Heating Type | Forced Air |
| Stories Total | 1 |
| Type | House |
Parking
| Attached Garage |
Land
| Acreage | No |
| Size Irregular | 40 X 119.7 Ft |
| Size Total Text | 40 X 119.7 Ft |
Rooms
| Level | Type | Length | Width | Dimensions |
|---|---|---|---|---|
| Lower Level | Bedroom | 3.96 m | 2.84 m | 3.96 m x 2.84 m |
| Lower Level | Family Room | 6.24 m | 3.42 m | 6.24 m x 3.42 m |
| Lower Level | Laundry Room | 3.96 m | 2.13 m | 3.96 m x 2.13 m |
| Lower Level | Bathroom | Measurements not available | ||
| Lower Level | Workshop | 1.21 m | 4.57 m | 1.21 m x 4.57 m |
| Main Level | Living Room | 5.18 m | 4.31 m | 5.18 m x 4.31 m |
| Main Level | Kitchen | 3.04 m | 2.74 m | 3.04 m x 2.74 m |
| Main Level | Primary Bedroom | 3.04 m | 2.43 m | 3.04 m x 2.43 m |
| Main Level | Bedroom 2 | 3.65 m | 2.74 m | 3.65 m x 2.74 m |
| Main Level | Bathroom | Measurements not available |
https://www.realtor.ca/real-estate/26416767/1202-baker-st-peterborough-northcrest
Contact Us
Contact us for more information
Anna Lisa Ferreri
Salesperson
(705) 743-4444
www.goldpost.com/



























