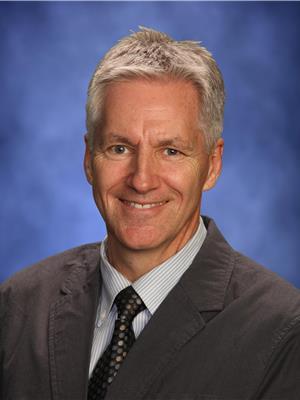#1208 10125 109 St Nw Edmonton, Alberta T5J 3P1
$179,900Maintenance, Caretaker, Exterior Maintenance, Heat, Insurance, Landscaping, Other, See Remarks, Water
$654 Monthly
Maintenance, Caretaker, Exterior Maintenance, Heat, Insurance, Landscaping, Other, See Remarks, Water
$654 MonthlyAmazing and unobstructed western views from this nicely renovated 911 sq ft 2 bedroom condo. Open living, dining and kitchen areas. Recent Ikea kitchen, laminate carpet and lino, some bathroom updates and other recent upgrades including almost new washer/dryer. The bedrooms are a good size, and there is also in suite laundry. Big outdoor deck is also west facing for bbq-ing on those warm summer day's and has a large storage closet. Brand new windows were installed in 2022. Great amenities for residents in the building including a rec area with pool tables and games for residents as well as a gym residents can join for a very reasonable fee. Capitol Centre is perfectly located, close to Grant McEwan College, Sav-On-foods, LRT, shopping and is in the very heart of downtown Edmonton. 1 titled heated underground parking stall #159 is included and is located on parking level 3. (id:49444)
Property Details
| MLS® Number | E4357529 |
| Property Type | Single Family |
| Neigbourhood | Downtown_EDMO |
| Amenities Near By | Public Transit, Schools, Shopping |
| Features | No Smoking Home |
| Parking Space Total | 1 |
Building
| Bathroom Total | 1 |
| Bedrooms Total | 2 |
| Appliances | Dishwasher, Dryer, Microwave Range Hood Combo, Refrigerator, Stove, Washer, Window Coverings |
| Basement Type | None |
| Constructed Date | 1981 |
| Fireplace Fuel | Wood |
| Fireplace Present | Yes |
| Fireplace Type | Unknown |
| Heating Type | Hot Water Radiator Heat |
| Size Interior | 78.53 M2 |
| Type | Apartment |
Parking
| Underground |
Land
| Acreage | No |
| Land Amenities | Public Transit, Schools, Shopping |
Rooms
| Level | Type | Length | Width | Dimensions |
|---|---|---|---|---|
| Main Level | Living Room | 4.42 m | 4.9 m | 4.42 m x 4.9 m |
| Main Level | Dining Room | 2.48 m | 2.67 m | 2.48 m x 2.67 m |
| Main Level | Kitchen | 2.7 m | 2.13 m | 2.7 m x 2.13 m |
| Main Level | Primary Bedroom | 3.89 m | 3.66 m | 3.89 m x 3.66 m |
| Main Level | Bedroom 2 | 3.89 m | 3.66 m | 3.89 m x 3.66 m |
https://www.realtor.ca/real-estate/26030939/1208-10125-109-st-nw-edmonton-downtownedmo
Contact Us
Contact us for more information

Michael Calverley
Associate
(780) 457-5240
mikecal.com
10630 124 St Nw
Edmonton, Alberta T5N 1S3
(780) 478-5478
(780) 457-5240


















