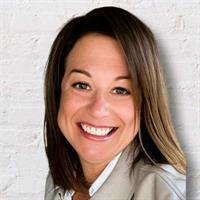121, 1719 9a Street Sw Calgary, Alberta T2T 6S3
$499,900Maintenance, Common Area Maintenance, Heat, Insurance, Ground Maintenance, Parking, Property Management, Reserve Fund Contributions, Security, Sewer, Waste Removal, Water
$674.18 Monthly
Maintenance, Common Area Maintenance, Heat, Insurance, Ground Maintenance, Parking, Property Management, Reserve Fund Contributions, Security, Sewer, Waste Removal, Water
$674.18 MonthlyThis outstanding condo checks all the boxes! Fantastic downtown location? CHECK! Two Primary bedrooms, each with private ensuites (with in-floor heating!)? CHECK! Spacious kitchen with two-tone cabinets, quartz countertops & stainless-steel appliances? CHECK! Main floor guest 2-piece bathroom? CHECK! Double tandem attached garage? CHECK! Additional storage? Check! BBQ gas hookup? CHECK! Look no further because this exceptional townhouse at “The Block” will definitely fulfill your wish list. Fully loaded and move-in ready with all the bells and whistles! The open-concept floor plan is designed to maximize space and natural light, which creates such a warm and inviting atmosphere that you'll love to come home to! The seamless transitions between spaces, make this home perfect for entertaining or just simply enjoying a quiet evening at home. But wait, there's more! This gem overlooks the uncovered common courtyard which serves as the heart of social interaction! Enjoy the best of all worlds as you savor the peace and privacy of the courtyard while knowing that the excitement and convenience of the city are just steps away! Now, let's talk location – and it just doesn't get better than this! Nestled in the heart of Lower Mount Royal, this townhouse boasts the best spot imaginable. Imagine strolling to your favorite cafes, shops, and restaurants, all just minutes away from your doorstep. So, if you're on the hunt for style, functionality, and an unbeatable location, this townhouse built by award-winning Homes By Avi is the one for you. Schedule a viewing today and let this home become yours! (id:49444)
Property Details
| MLS® Number | A2090240 |
| Property Type | Single Family |
| Community Name | Lower Mount Royal |
| Community Features | Pets Allowed, Pets Allowed With Restrictions |
| Features | Back Lane, No Animal Home, No Smoking Home, Parking |
| Parking Space Total | 2 |
| Plan | 1411691 |
| Structure | Deck, See Remarks |
Building
| Bathroom Total | 3 |
| Bedrooms Above Ground | 2 |
| Bedrooms Total | 2 |
| Appliances | Washer, Refrigerator, Gas Stove(s), Dishwasher, Dryer, Microwave Range Hood Combo, Garage Door Opener |
| Basement Type | None |
| Constructed Date | 2014 |
| Construction Material | Wood Frame |
| Construction Style Attachment | Attached |
| Cooling Type | None |
| Exterior Finish | Brick, Stucco |
| Flooring Type | Carpeted, Ceramic Tile, Hardwood |
| Foundation Type | Poured Concrete |
| Half Bath Total | 1 |
| Heating Fuel | Natural Gas |
| Heating Type | Forced Air, In Floor Heating |
| Stories Total | 2 |
| Size Interior | 1,088 Ft2 |
| Total Finished Area | 1088.42 Sqft |
| Type | Row / Townhouse |
Parking
| Attached Garage | 2 |
| Visitor Parking | |
| Tandem |
Land
| Acreage | No |
| Fence Type | Not Fenced |
| Landscape Features | Lawn |
| Size Total Text | Unknown |
| Zoning Description | M-c2 |
Rooms
| Level | Type | Length | Width | Dimensions |
|---|---|---|---|---|
| Second Level | Primary Bedroom | 11.33 Ft x 9.33 Ft | ||
| Second Level | Bedroom | 11.33 Ft x 9.33 Ft | ||
| Second Level | Laundry Room | 3.42 Ft x 2.92 Ft | ||
| Second Level | 3pc Bathroom | 7.92 Ft x 5.00 Ft | ||
| Second Level | 4pc Bathroom | 7.92 Ft x 5.00 Ft | ||
| Lower Level | Storage | 5.83 Ft x 3.50 Ft | ||
| Main Level | Kitchen | 12.42 Ft x 9.08 Ft | ||
| Main Level | Living Room/dining Room | 24.67 Ft x 10.58 Ft | ||
| Main Level | 2pc Bathroom | 5.58 Ft x 5.08 Ft |
https://www.realtor.ca/real-estate/26222365/121-1719-9a-street-sw-calgary-lower-mount-royal
Contact Us
Contact us for more information

Stephanie Berman
Associate
(403) 255-8606
www.stephanieberman.com
www.facebook.com/Stephanie-Freedman-Berman
115, 8820 Blackfoot Trail S.e.
Calgary, Alberta T2J 3J1
(403) 278-2900
(403) 255-8606




























