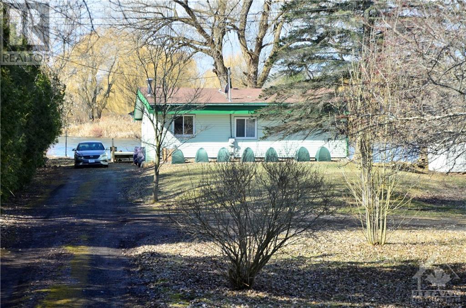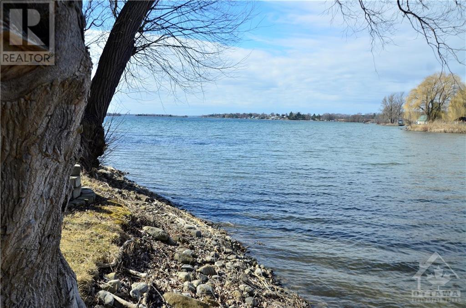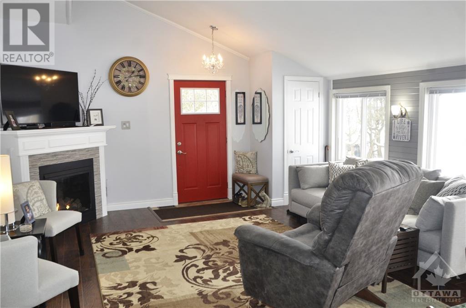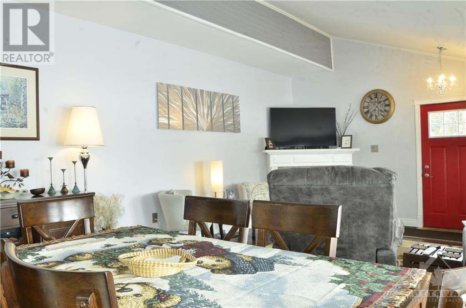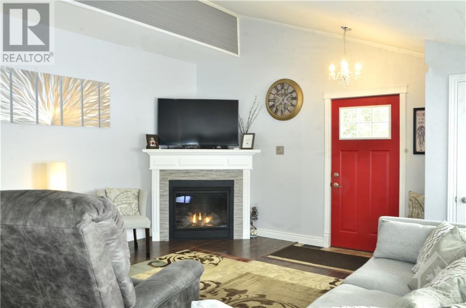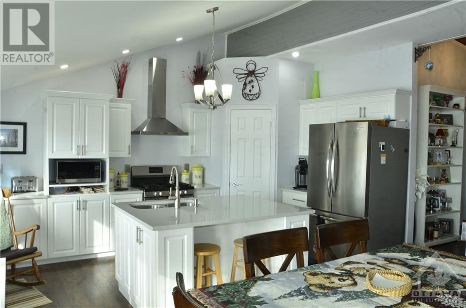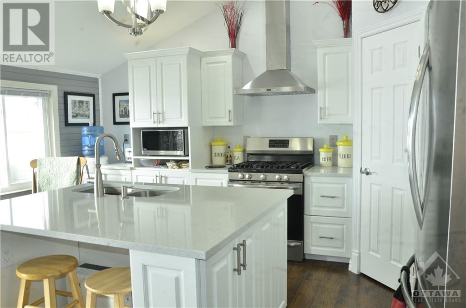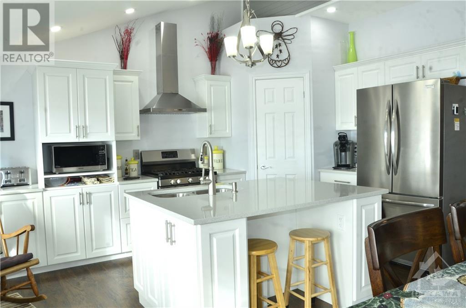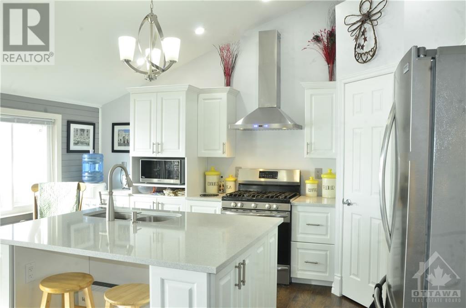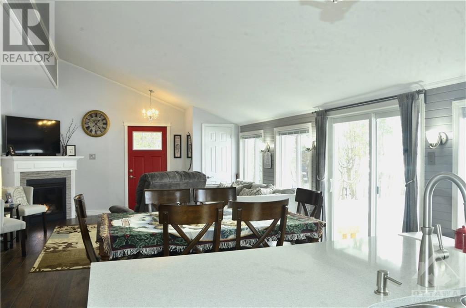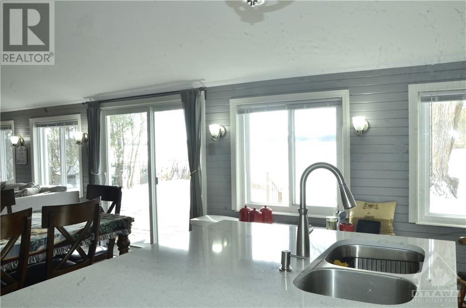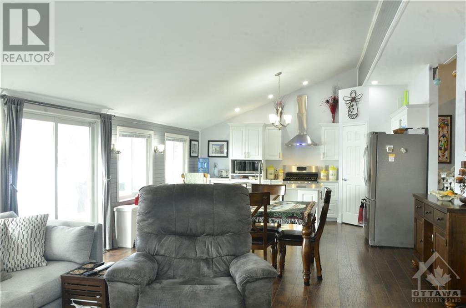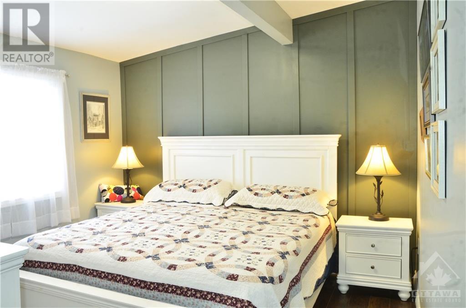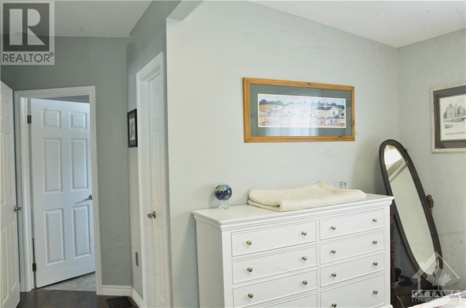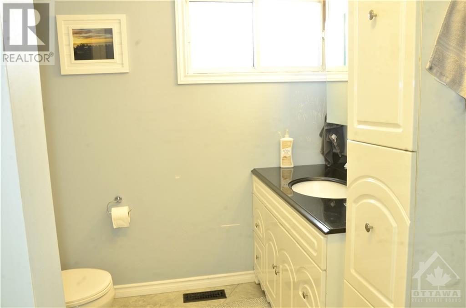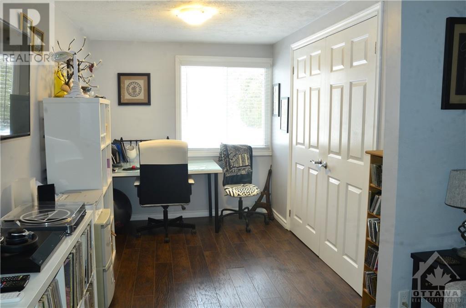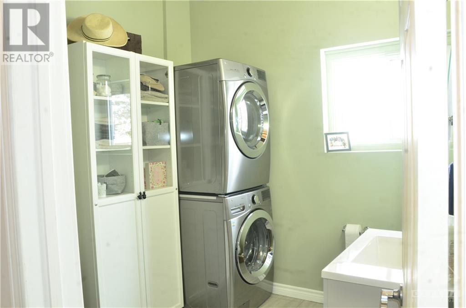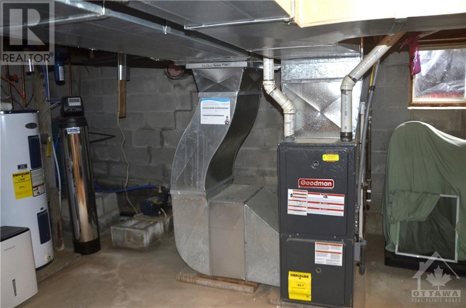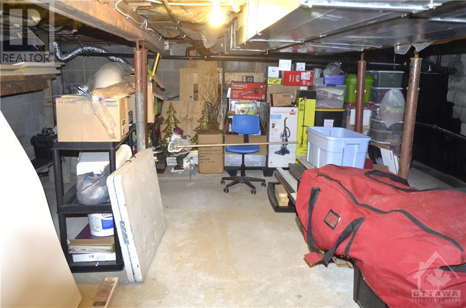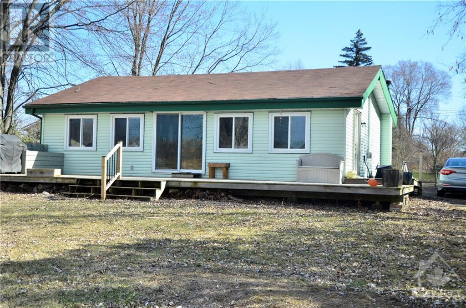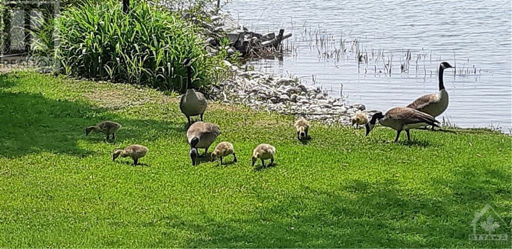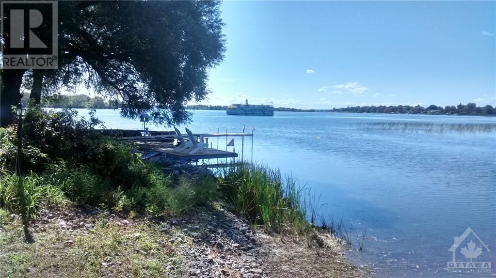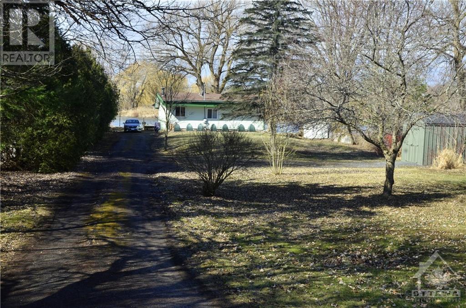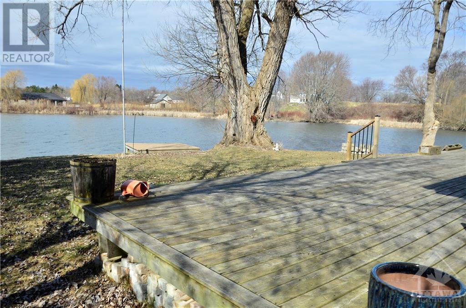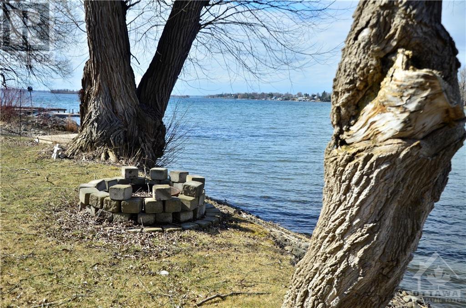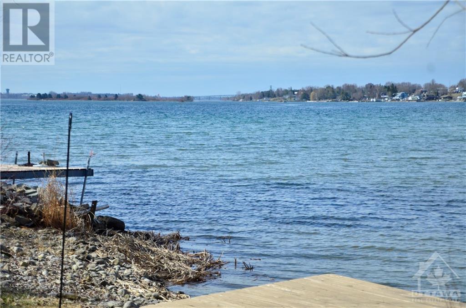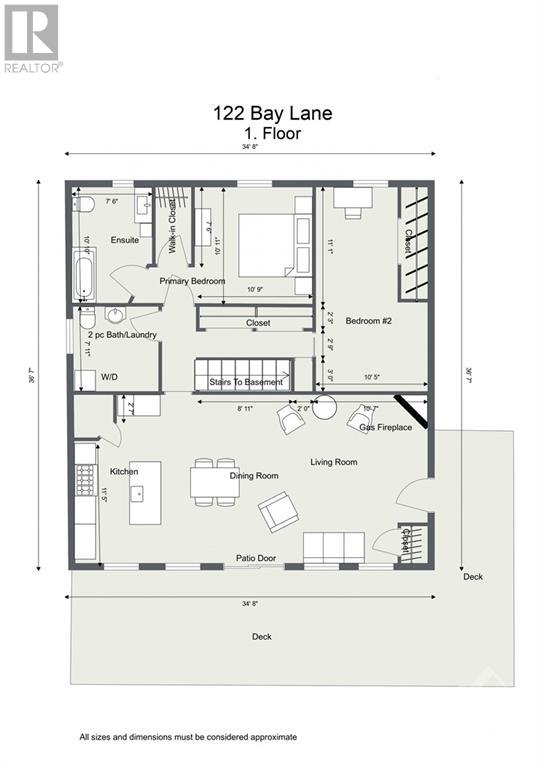122 Bay Lane Cardinal, Ontario K0E 1E0
$549,900
Renovated St. Lawrence River waterfront home with 10 km of river view looking west giving the lucky owners spectacular sunsets that will leave you breathless. Sip your morning coffee on your dock and watch the swans in the bay. Enter into a beautiful large open LR/DR/kitchen area with vaulted ceiling and large windows/patio door along the west wall filling the area with natural light and those river views you won't be able to pull your eyes away from. Primary BR has been enlarged & walk-in closet added & has an ensuite. There is a 2nd BR & a combo 2 pc bath/laundry. Updates: flooring, kitchen w/walk-in pantry that will delight the cook in you (list of updates is available). New C/A in 2020 and new 10 x 12 shed. 1/2 bsmnt crawl space and 1/ 2approx 6' headroome Annual utility costs: electric $1260, propane $3,000 (inlcudes kitchen stove, furnace & fireplace). Shared well agreement w/neighbour. High speed fibre internet. Minimum 24 hour irrevocable required on offers. (id:49444)
Property Details
| MLS® Number | 1373098 |
| Property Type | Single Family |
| Neigbourhood | Bay Lane |
| Amenities Near By | Water Nearby |
| Features | Flat Site |
| Parking Space Total | 6 |
| Storage Type | Storage Shed |
| Structure | Deck |
| View Type | River View |
| Water Front Type | Waterfront |
Building
| Bathroom Total | 2 |
| Bedrooms Above Ground | 2 |
| Bedrooms Total | 2 |
| Appliances | Refrigerator, Dishwasher, Hood Fan, Stove, Blinds |
| Architectural Style | Bungalow |
| Basement Development | Unfinished |
| Basement Features | Low |
| Basement Type | Unknown (unfinished) |
| Construction Style Attachment | Detached |
| Cooling Type | Central Air Conditioning |
| Exterior Finish | Siding, Vinyl |
| Fireplace Present | Yes |
| Fireplace Total | 1 |
| Flooring Type | Laminate |
| Foundation Type | Block |
| Half Bath Total | 1 |
| Heating Fuel | Propane |
| Heating Type | Forced Air |
| Stories Total | 1 |
| Type | House |
| Utility Water | Drilled Well |
Parking
| None | |
| Gravel |
Land
| Acreage | No |
| Land Amenities | Water Nearby |
| Sewer | Septic System |
| Size Depth | 268 Ft ,1 In |
| Size Frontage | 110 Ft |
| Size Irregular | 0.55 |
| Size Total | 0.55 Ac |
| Size Total Text | 0.55 Ac |
| Zoning Description | Single Family |
Rooms
| Level | Type | Length | Width | Dimensions |
|---|---|---|---|---|
| Main Level | Living Room/fireplace | 15'9" x 13'10" | ||
| Main Level | Dining Room | 15'9" x 9'10" | ||
| Main Level | Kitchen | 15'9" x 9'11" | ||
| Main Level | Primary Bedroom | 11'1" x 11'1" | ||
| Main Level | Other | 7'4" x 3'10" | ||
| Main Level | 4pc Ensuite Bath | 11'0" x 7'6" | ||
| Main Level | Bedroom | 19'3" x 9'11" | ||
| Main Level | 2pc Ensuite Bath | 7'11" x 8'9" |
https://www.realtor.ca/real-estate/26409311/122-bay-lane-cardinal-bay-lane
Contact Us
Contact us for more information

Dale Charbot
Broker
49 Plaza Drive, P.o. Box 264
Iroquois, Ontario K0E 1K0
(613) 652-2222
www.teamrealty.ca

