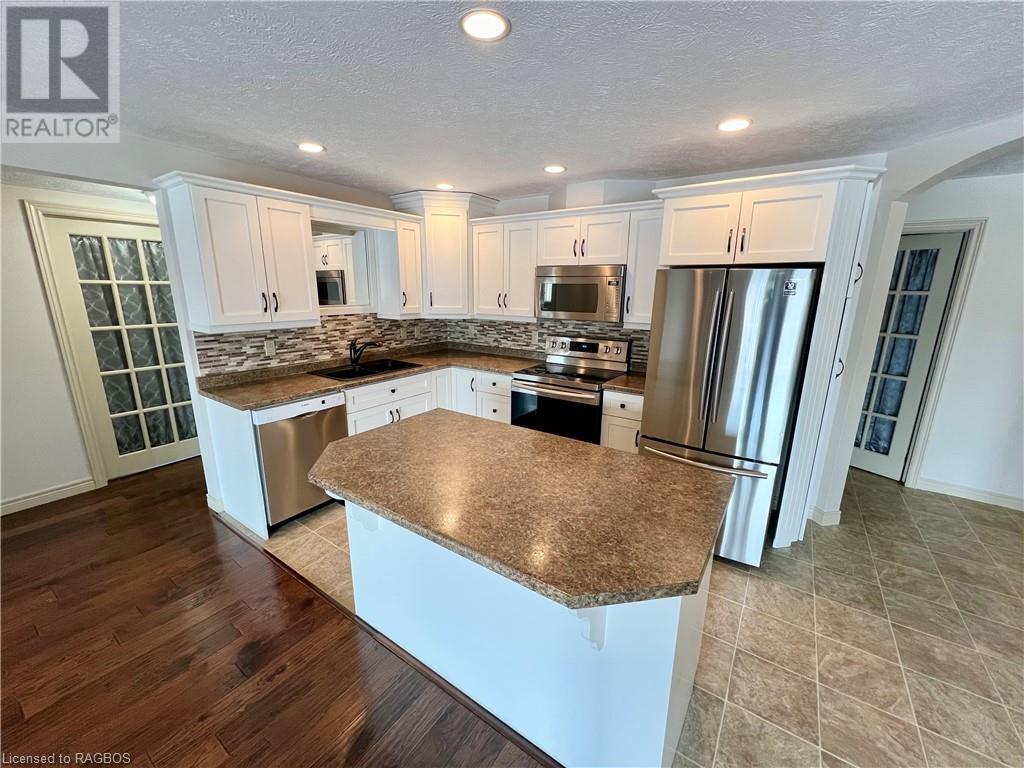125 William Street Unit# 204 Walkerton, Ontario N0G 2V0
$439,900Maintenance, Insurance, Common Area Maintenance, Landscaping, Other, See Remarks, Parking
$342 Monthly
Maintenance, Insurance, Common Area Maintenance, Landscaping, Other, See Remarks, Parking
$342 MonthlyLovely, very well maintained end unit, facing the Saugeen River and green space. The placement of windows offers more natural light and better ventilation. The close proximity to the common room is ideal if you wish to a host family gathering. Recent improvements include new flooring throughout, including hardwood in the living area, replacement frosted glass interior doors and newer style windows coverings. Feature include 5 appliances, water softener, reverse osmosis system, large indoor storage and garage, quiet parking. Close to downtown & a great view of the Saugeen River!! Call today for your viewing! (id:49444)
Property Details
| MLS® Number | 40509756 |
| Property Type | Single Family |
| Amenities Near By | Airport, Golf Nearby, Hospital, Shopping |
| Communication Type | High Speed Internet |
| Community Features | School Bus |
| Equipment Type | None |
| Features | Balcony |
| Parking Space Total | 1 |
| Rental Equipment Type | None |
| Storage Type | Locker |
| Water Front Name | Saugeen River |
| Water Front Type | Waterfront On River |
Building
| Bathroom Total | 2 |
| Bedrooms Above Ground | 2 |
| Bedrooms Total | 2 |
| Amenities | Party Room |
| Appliances | Dishwasher, Dryer, Stove, Water Softener, Washer, Microwave Built-in, Hood Fan, Window Coverings, Garage Door Opener |
| Basement Type | None |
| Constructed Date | 2009 |
| Construction Material | Concrete Block, Concrete Walls |
| Construction Style Attachment | Attached |
| Cooling Type | Central Air Conditioning |
| Exterior Finish | Concrete, Stone |
| Fire Protection | Smoke Detectors, Security System |
| Fireplace Present | Yes |
| Fireplace Total | 1 |
| Half Bath Total | 1 |
| Heating Type | Forced Air |
| Stories Total | 1 |
| Size Interior | 1240 |
| Type | Apartment |
| Utility Water | Municipal Water |
Parking
| Attached Garage |
Land
| Access Type | Road Access |
| Acreage | No |
| Land Amenities | Airport, Golf Nearby, Hospital, Shopping |
| Sewer | Municipal Sewage System |
| Surface Water | River/stream |
| Zoning Description | R3-11 |
Rooms
| Level | Type | Length | Width | Dimensions |
|---|---|---|---|---|
| Main Level | Bedroom | 13'6'' x 10'6'' | ||
| Main Level | Primary Bedroom | 13'2'' x 10'2'' | ||
| Main Level | Dining Room | 9'0'' x 9'0'' | ||
| Main Level | Laundry Room | 7'0'' x 7'10'' | ||
| Main Level | 5pc Bathroom | 9'6'' x 9'4'' | ||
| Main Level | 2pc Bathroom | 4'2'' x 6'0'' | ||
| Main Level | Foyer | 9'0'' x 10'4'' | ||
| Main Level | Kitchen | 13'6'' x 9'6'' | ||
| Main Level | Living Room | 22'0'' x 16'0'' |
Utilities
| Electricity | Available |
| Natural Gas | Available |
| Telephone | Available |
https://www.realtor.ca/real-estate/26255520/125-william-street-unit-204-walkerton
Contact Us
Contact us for more information

Matt Kueneman
Salesperson
(519) 881-2694
Box 549, 11 Durham Street West
Walkerton, Ontario N0G 2V0
(519) 881-2270
(519) 881-2694
www.mcintee.ca

Paul Kueneman
Broker
(519) 881-2694
Box 549, 11 Durham Street West
Walkerton, Ontario N0G 2V0
(519) 881-2270
(519) 881-2694
www.mcintee.ca




















