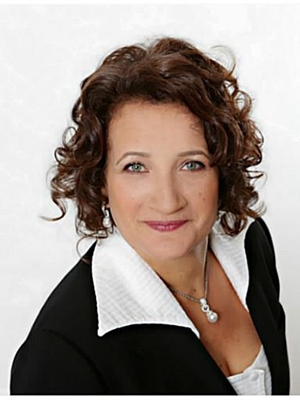1276 Maple Crossing Boulevard, Unit #1508 Burlington, Ontario L7S 2J9
$544,900Maintenance,
$550.35 Monthly
Maintenance,
$550.35 MonthlyPLEASE NOTE** DOUBLE SIZED LOCKER** WHICH COMES WITH THIS UNIT ADDS GREAT VALUE!! WELCOME TO THE GRAND REGENCY! THIS SUNNY AFFORDABLE 1 BEDROOM PLUS SOLARIUM UNIT IS SET IN ONE OF THE MOST DESIRABLE AND CONVENIENT AREAS OF BURLINGTON. FLOOR TO CEILING WINDOWS DISPLAY THE PANORAMIC VIEWS OF THE CITY AND THE LAKE FROM YOUR LIVING ROOM & SOLARIUM IN THIS FANTASTIC UNIT. THE GENEROUS SIZED BEDROOM LEADS INTO A WALK THROUGH CLOSET TO THE 4PC BATHROOM. UPDATES INCLUDE, FRESHLY LAID VINYL FLOORING AND NEW NEUTRAL PAINT THROUGHOUT THE ENTIRE UNIT! THE BUILDING WITH 24HRS SECURITY IS EQUIPPED WITH TOO MANY AMENITIES TO MENTION HERE.. COME AND VISIT AND SEE THEM ALL! THE LAKE, PARKS, SHOPPING, SCHOOLS AND PUBLIC TRANSIT ALL WITHIN WALKING DISTANCE. BOOK YOUR SHOWING TODAY! RSA (id:49444)
Open House
This property has open houses!
2:00 pm
Ends at:4:00 pm
Property Details
| MLS® Number | H4178217 |
| Property Type | Single Family |
| Amenities Near By | Hospital, Public Transit, Recreation, Schools |
| Community Features | Community Centre |
| Equipment Type | None |
| Features | Park Setting, Park/reserve, Year Round Living, Carpet Free, No Pet Home, Automatic Garage Door Opener |
| Parking Space Total | 2 |
| Pool Type | Indoor Pool |
| Rental Equipment Type | None |
| Storage Type | Storage |
| View Type | View, View (panoramic) |
Building
| Bathroom Total | 1 |
| Bedrooms Above Ground | 1 |
| Bedrooms Total | 1 |
| Amenities | Exercise Centre, Party Room |
| Appliances | Dishwasher, Dryer, Microwave, Refrigerator, Stove, Washer |
| Basement Type | None |
| Cooling Type | Central Air Conditioning |
| Exterior Finish | Brick |
| Foundation Type | Poured Concrete |
| Heating Fuel | Natural Gas |
| Stories Total | 1 |
| Size Exterior | 724 Sqft |
| Size Interior | 724 Ft2 |
| Type | Apartment |
| Utility Water | Municipal Water |
Parking
| Inside Entry | |
| Underground |
Land
| Acreage | No |
| Land Amenities | Hospital, Public Transit, Recreation, Schools |
| Sewer | Municipal Sewage System |
| Size Irregular | X |
| Size Total Text | X|under 1/2 Acre |
Rooms
| Level | Type | Length | Width | Dimensions |
|---|---|---|---|---|
| Ground Level | 4pc Bathroom | Measurements not available | ||
| Ground Level | Kitchen | 8' 4'' x 8' 0'' | ||
| Ground Level | Sunroom | 10' 2'' x 7' 6'' | ||
| Ground Level | Bedroom | 14' 0'' x 10' 2'' | ||
| Ground Level | Living Room/dining Room | 19' 10'' x 11' 6'' |
https://www.realtor.ca/real-estate/26212534/1276-maple-crossing-boulevard-unit-1508-burlington
Contact Us
Contact us for more information

Mary Briatico
Salesperson
HTTP://www.marybriatico.com
720 Guelph Line Unit A
Burlington, Ontario L7R 4E2
(905) 333-3500




























