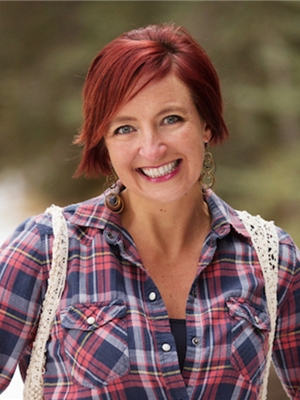128 Sundown Way Cochrane, Alberta T4C 2M6
$685,000
Fully finished 4 bedroom home with a SEPARATE ENTRANCE, and loaded with upgrades. The exterior features durable FIBRE CEMENT SIDING, exposed aggregate driveway and walkway, COMPOSITE BACK DECK and wood fencing. The main floor is an open concept entertainment space that includes a large and functional kitchen with centre island, separate pantry, GAS COOKTOP, built-in oven, chimney style hood fan and and QUARTZ COUNTER TOPS. The living room easily accommodates large comfy furniture and has a focal point gas fireplace with designer tile, while the dining area gives you easy access the deck and backyard. From your HEATED ATTACHED GARAGE you can enter into the mudroom area complete with a storage bench and coat hooks and is next to the powder room. Upstairs, the large primary suite has an amazing SPA INSPIRED ENSUITE including a stylish island bathtub, dual sinks with separate vanities, a make-up desk and dual large walk-in closets. Upstairs also features a central bonus room, two more bedrooms and a laundry room with cabinets and shelving. The finished basement includes a large rec room, fourth bedroom, full bathroom and plenty of storage. This home also has CENTRAL AIR, custom top-down/bottom-up blinds, TANKLESS HOT WATER SYSTEM, lower patio sitting area and mature landscaping. (id:49444)
Property Details
| MLS® Number | A2089911 |
| Property Type | Single Family |
| Community Name | Sunset Ridge |
| Amenities Near By | Park, Playground |
| Features | Back Lane |
| Parking Space Total | 4 |
| Plan | 1512560 |
| Structure | Deck |
Building
| Bathroom Total | 4 |
| Bedrooms Above Ground | 3 |
| Bedrooms Below Ground | 1 |
| Bedrooms Total | 4 |
| Appliances | Refrigerator, Dishwasher, Stove, Microwave, Washer & Dryer |
| Basement Development | Finished |
| Basement Type | Full (finished) |
| Constructed Date | 2017 |
| Construction Material | Wood Frame |
| Construction Style Attachment | Detached |
| Cooling Type | Central Air Conditioning |
| Fireplace Present | Yes |
| Fireplace Total | 1 |
| Flooring Type | Carpeted, Laminate, Tile |
| Foundation Type | Poured Concrete |
| Half Bath Total | 1 |
| Heating Fuel | Natural Gas |
| Heating Type | Forced Air |
| Stories Total | 2 |
| Size Interior | 2,148 Ft2 |
| Total Finished Area | 2147.5 Sqft |
| Type | House |
Parking
| Attached Garage | 2 |
| Garage | |
| Heated Garage |
Land
| Acreage | No |
| Fence Type | Fence |
| Land Amenities | Park, Playground |
| Landscape Features | Landscaped |
| Size Depth | 33.2 M |
| Size Frontage | 11.75 M |
| Size Irregular | 373.26 |
| Size Total | 373.26 M2|0-4,050 Sqft |
| Size Total Text | 373.26 M2|0-4,050 Sqft |
| Zoning Description | R-ld |
Rooms
| Level | Type | Length | Width | Dimensions |
|---|---|---|---|---|
| Lower Level | Bedroom | 9.58 Ft x 11.67 Ft | ||
| Lower Level | Family Room | 12.17 Ft x 23.67 Ft | ||
| Lower Level | Furnace | 8.50 Ft x 10.50 Ft | ||
| Lower Level | 3pc Bathroom | 4.83 Ft x 11.08 Ft | ||
| Main Level | Other | 5.58 Ft x 11.17 Ft | ||
| Main Level | Kitchen | 10.67 Ft x 13.17 Ft | ||
| Main Level | Dining Room | 11.00 Ft x 12.92 Ft | ||
| Main Level | Living Room | 12.00 Ft x 14.67 Ft | ||
| Main Level | Other | 5.08 Ft x 6.50 Ft | ||
| Main Level | 2pc Bathroom | 4.83 Ft x 5.08 Ft | ||
| Upper Level | Primary Bedroom | 11.33 Ft x 15.08 Ft | ||
| Upper Level | Bedroom | 9.08 Ft x 12.75 Ft | ||
| Upper Level | Bedroom | 9.42 Ft x 12.17 Ft | ||
| Upper Level | Bonus Room | 11.67 Ft x 13.92 Ft | ||
| Upper Level | Laundry Room | 5.83 Ft x 7.00 Ft | ||
| Upper Level | 4pc Bathroom | 4.92 Ft x 11.67 Ft | ||
| Upper Level | 5pc Bathroom | 11.75 Ft x 12.92 Ft |
https://www.realtor.ca/real-estate/26218506/128-sundown-way-cochrane-sunset-ridge
Contact Us
Contact us for more information

Kendra Watt
Associate
(403) 851-5559
www.kendrawatt.com
www.facebook.com/kendrawattrealeastate/
130 5 Avenue West
Cochrane, Alberta T4C 1A8
(403) 932-8888
(403) 851-5559










































