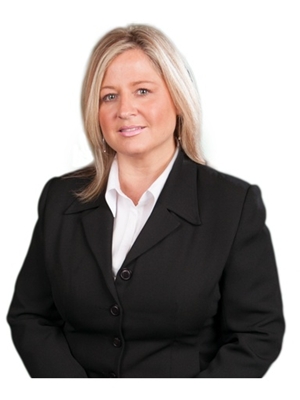13 Royal Oak Drive Barrie, Ontario L4N 7S4
$1,198,800
Welcome to a lakeside community where every day feels like a vacation day! Located on a sought-after street in Barrie, this family-sized, 6-bedroom home offers approximately 3600 sq ft of finished living area. Step inside the upgraded front door (with opening side windows) to a large foyer & inviting interior. The upgraded kitchen caters to all your needs and offers a walk-out to the deck, pool & expansive lawn. The sun-filled dining room overlooks the living room which features large windows & 10 ft ceilings. The family room is cozy with a wood-burning insert, broadloom & southern facing windows. A main floor powder room and laundry room are conveniently located off the hallway, and there are 3 bathrooms. The finished basement is perfectly set up with a family room, wet bar, den, storage & 2 bedrooms. All day sunlight pours in through 4 large skylights & large windows (most of which have been updated). It's hard to beat the vibrant exterior foliage from every vantage point & seasonal lake views. Explore further and discover 4 large bedrooms on the upper floor plus 2 more in the basement. The primary suite boasts tranquility & relaxation, with a stylish 5-piece ensuite bathroom with a freestanding tub, stand-alone shower & LED/glass mirrored cabinets. Generously sized closets & storage aplenty, both inside and outside in the oversized double garage that is extra wide & deep. Enjoy an efficient radiant gas/water heating system and duck-less cooling. The (.346 ac) lot is private, tread, and boasts a heated inground swimming pool and a large level grassy area for kids & pets to play. Many upgrades since 2012 include shingles, bathrooms, a pool, windows, and the kitchen. Wake up to the sound of the wind and birds in the towering hardwood & spruce trees that provide a backdrop of nature & shade. Within a short walk to Tollendal Woods Park & Lake Simcoe, where you can launch a canoe, kayak, paddleboard, or simply relax and watch the sunset over the lake. Welcome Home! (id:49444)
Property Details
| MLS® Number | 40504562 |
| Property Type | Single Family |
| Amenities Near By | Beach, Golf Nearby, Marina, Park, Playground, Public Transit, Schools |
| Communication Type | Internet Access |
| Community Features | Quiet Area, School Bus |
| Equipment Type | Water Heater |
| Features | Southern Exposure, Corner Site, Conservation/green Belt, Wet Bar, Paved Driveway, Skylight, Sump Pump, Automatic Garage Door Opener |
| Parking Space Total | 12 |
| Pool Type | Inground Pool |
| Rental Equipment Type | Water Heater |
| Structure | Shed |
Building
| Bathroom Total | 3 |
| Bedrooms Above Ground | 4 |
| Bedrooms Below Ground | 2 |
| Bedrooms Total | 6 |
| Appliances | Central Vacuum, Dishwasher, Dryer, Refrigerator, Stove, Water Meter, Water Softener, Wet Bar, Washer, Microwave Built-in, Hood Fan, Window Coverings, Garage Door Opener |
| Architectural Style | 2 Level |
| Basement Development | Finished |
| Basement Type | Full (finished) |
| Constructed Date | 1977 |
| Construction Style Attachment | Detached |
| Cooling Type | Ductless |
| Exterior Finish | Aluminum Siding, Brick |
| Fire Protection | Smoke Detectors, Alarm System |
| Fireplace Present | Yes |
| Fireplace Total | 1 |
| Fireplace Type | Insert |
| Fixture | Ceiling Fans |
| Foundation Type | Poured Concrete |
| Half Bath Total | 1 |
| Heating Type | Boiler, Hot Water Radiator Heat, Radiant Heat |
| Stories Total | 2 |
| Size Interior | 2474 |
| Type | House |
| Utility Water | Municipal Water |
Parking
| Attached Garage |
Land
| Access Type | Water Access |
| Acreage | No |
| Fence Type | Fence |
| Land Amenities | Beach, Golf Nearby, Marina, Park, Playground, Public Transit, Schools |
| Landscape Features | Landscaped |
| Sewer | Municipal Sewage System |
| Size Depth | 161 Ft |
| Size Frontage | 91 Ft |
| Size Irregular | 0.346 |
| Size Total | 0.346 Ac|under 1/2 Acre |
| Size Total Text | 0.346 Ac|under 1/2 Acre |
| Zoning Description | Residential |
Rooms
| Level | Type | Length | Width | Dimensions |
|---|---|---|---|---|
| Second Level | 4pc Bathroom | 9'7'' x 5'11'' | ||
| Second Level | Bedroom | 11'11'' x 15'2'' | ||
| Second Level | Bedroom | 13'5'' x 11'10'' | ||
| Second Level | Bedroom | 10'4'' x 11'4'' | ||
| Second Level | Full Bathroom | 9'7'' x 9'8'' | ||
| Second Level | Primary Bedroom | 15'4'' x 16'0'' | ||
| Basement | Utility Room | 10'9'' x 10'1'' | ||
| Basement | Den | 7'7'' x 10'6'' | ||
| Basement | Bedroom | 10'3'' x 11'0'' | ||
| Basement | Bedroom | 12'8'' x 11'1'' | ||
| Basement | Family Room | 23'2'' x 19'4'' | ||
| Main Level | Dining Room | 19'1'' x 10'1'' | ||
| Main Level | Eat In Kitchen | 20'1'' x 10'2'' | ||
| Main Level | Laundry Room | 14'11'' x 6'1'' | ||
| Main Level | 2pc Bathroom | 4'7'' x 6'1'' | ||
| Main Level | Family Room | 26'10'' x 15'6'' | ||
| Main Level | Living Room | 16'10'' x 14'10'' | ||
| Main Level | Foyer | 7'5'' x 16'10'' |
Utilities
| Cable | Available |
| Electricity | Available |
| Natural Gas | Available |
| Telephone | Available |
https://www.realtor.ca/real-estate/26209099/13-royal-oak-drive-barrie
Contact Us
Contact us for more information

Suzanne Picard
Salesperson
(705) 733-2200
516 Bryne Drive, Unit I
Barrie, Ontario L4N 9P6
(705) 720-2200
(705) 733-2200




















































