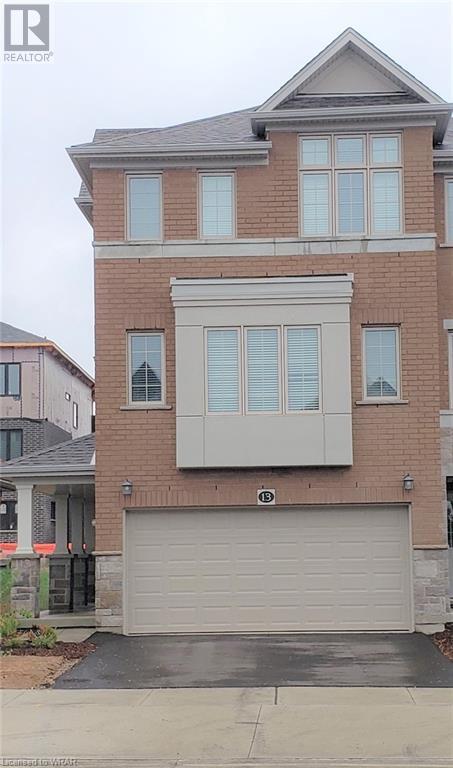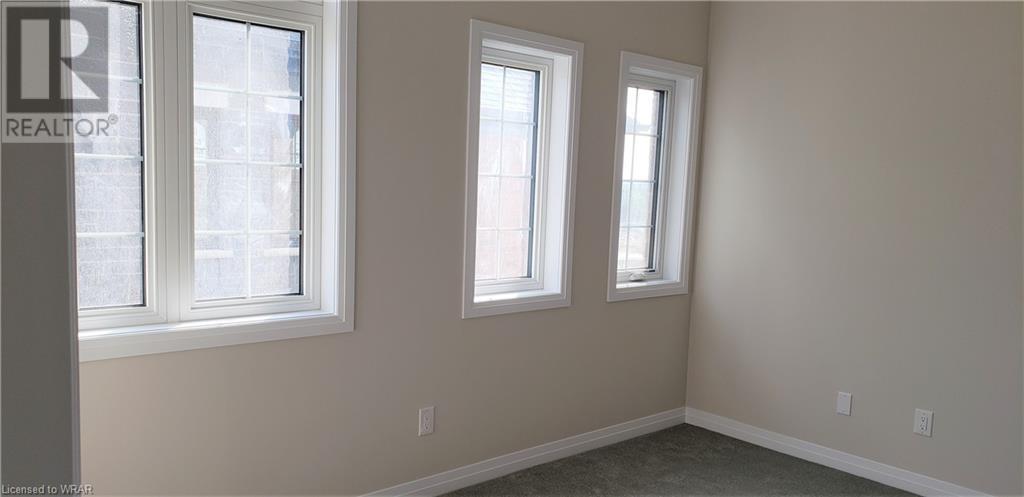13 Sportsman Hill Street Kitchener, Ontario N2P 0J2
$3,100 Monthly
NEWER TOWNHOUSES FOR LEASE CLOSE TO HWY 401 Beautifully finished top to bottom 3-bedroom, 3-bathroom home. OPEN CONCEPT second floor with granite counter tops, stainless steel appliances and a HUGE ISLAND in the kitchen. Modern laminate flooring, ceramics and carpet through out. Master Bedroom with ensuite bathroom and a walk-in closet. Central Air and garage door opener with remotes. DOUBLE GARAGE Utilities paid by tenants including water heater & softener rentals. Good credit is required and a full application must be submitted. Photos as per vacant unit. (id:49444)
Property Details
| MLS® Number | 40526560 |
| Property Type | Single Family |
| Amenities Near By | Park |
| Community Features | Quiet Area |
| Equipment Type | Rental Water Softener, Water Heater |
| Features | Paved Driveway, Automatic Garage Door Opener |
| Parking Space Total | 4 |
| Rental Equipment Type | Rental Water Softener, Water Heater |
Building
| Bathroom Total | 3 |
| Bedrooms Above Ground | 3 |
| Bedrooms Total | 3 |
| Appliances | Dishwasher, Dryer, Refrigerator, Stove, Washer, Microwave Built-in, Garage Door Opener |
| Architectural Style | 3 Level |
| Basement Development | Finished |
| Basement Type | Partial (finished) |
| Constructed Date | 2019 |
| Construction Style Attachment | Attached |
| Cooling Type | Central Air Conditioning |
| Exterior Finish | Brick, Stone, Vinyl Siding |
| Foundation Type | Poured Concrete |
| Half Bath Total | 1 |
| Heating Fuel | Natural Gas |
| Heating Type | Forced Air |
| Stories Total | 3 |
| Size Interior | 1840 |
| Type | Row / Townhouse |
| Utility Water | Municipal Water |
Parking
| Attached Garage |
Land
| Access Type | Road Access, Highway Nearby |
| Acreage | No |
| Land Amenities | Park |
| Sewer | Municipal Sewage System |
| Size Depth | 104 Ft |
| Size Frontage | 18 Ft |
| Size Total Text | Under 1/2 Acre |
| Zoning Description | Res |
Rooms
| Level | Type | Length | Width | Dimensions |
|---|---|---|---|---|
| Second Level | 3pc Bathroom | Measurements not available | ||
| Second Level | 4pc Bathroom | Measurements not available | ||
| Second Level | Family Room | 9'10'' x 12'10'' | ||
| Second Level | Bedroom | 8'10'' x 10'8'' | ||
| Second Level | Bedroom | 8'0'' x 11'2'' | ||
| Second Level | Primary Bedroom | 11'9'' x 13'0'' | ||
| Basement | Office | 11'3'' x 8'4'' | ||
| Main Level | 2pc Bathroom | Measurements not available | ||
| Main Level | Dining Room | 9'9'' x 12'10'' | ||
| Main Level | Kitchen | 16'9'' x 12'0'' | ||
| Main Level | Great Room | 17'3'' x 12'7'' |
https://www.realtor.ca/real-estate/26394071/13-sportsman-hill-street-kitchener
Contact Us
Contact us for more information

Lidia Adamska
Salesperson
(519) 623-3541
www.CallLidia.com
766 Old Hespeler Rd
Cambridge, Ontario N3H 5L8
(519) 623-6200
(519) 623-3541























