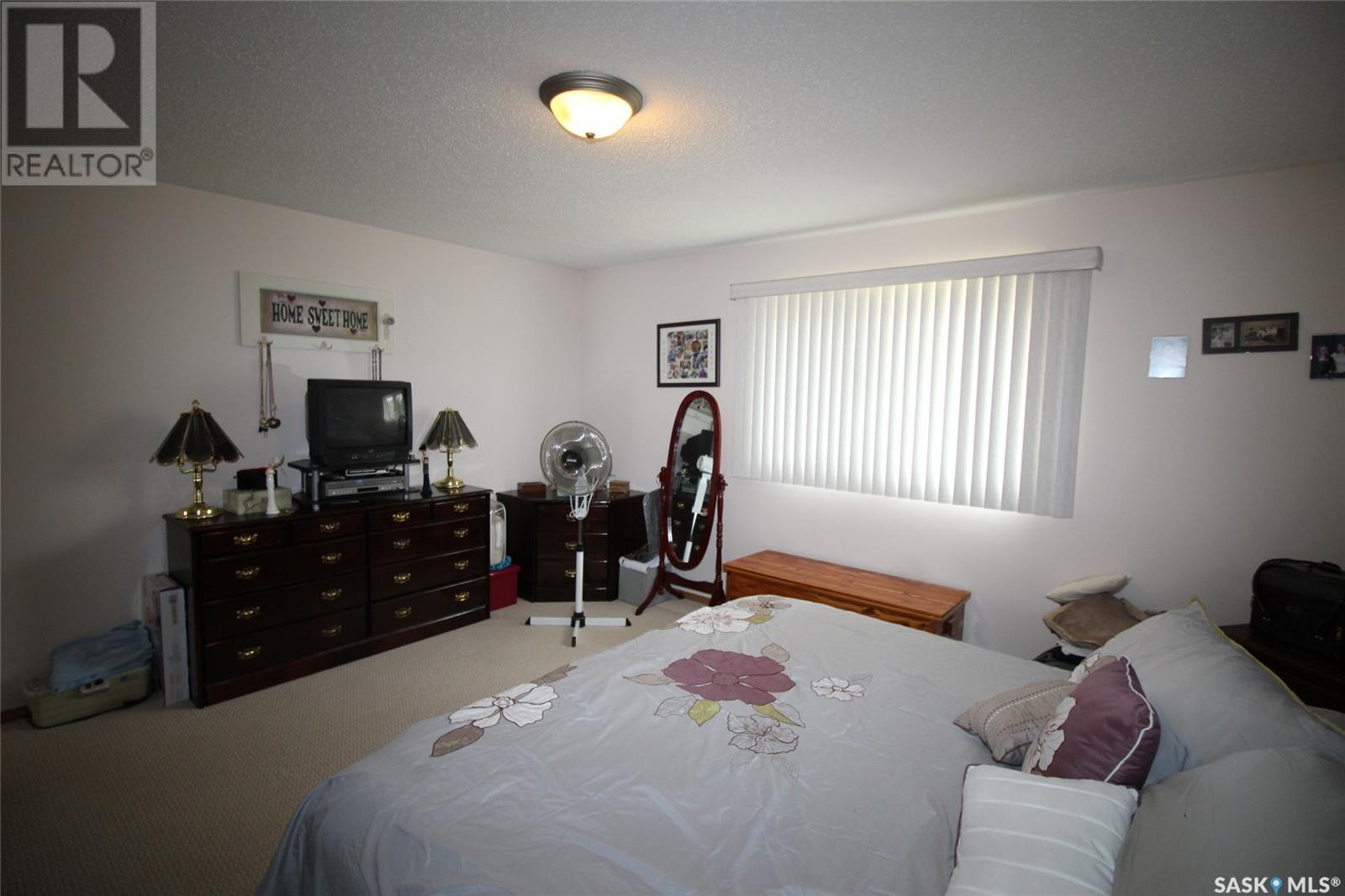135 Elm Avenue N Eastend, Saskatchewan S0N 0T0
$399,000
This is the home you have been waiting for in Eastend! Built in 2006 this RTM was placed on a rock solid basement on one of the largest corner lots in Eastend. A stunning 1920sq’, this home boasts 4 bedrooms and 2 baths with open concept kitchen, dining and family room that look into the formal living room. The kitchen is a chef’s kitchen with large breakfast bar on the island, a huge corner pantry and counters and cabinets for days. The dining room has garden doors to a massive deck that looks over the back yard and is accessed by steps or a wheelchair ramp. The primary bedroom is oversized with a walk through his and hers closet to a full 4pc bath that has a jetted soaker tub, extra storage and sizeable vanity. The guest bedrooms are located at the other end of the home and share the large 4pc bath. One of the bedrooms has been allocated as the home office and features linoleum floors for easy clean up of crafts and projects. The lower level is wide open for development, giving the Buyer the option to put their own personal touch on the layout. The basement is plumbed for a third bath and features large windows. The detached garage is a full 28’x36’ for more than enough room for two cars and a work space. The garage is fully insulated and wired 110/220 with plugs for welders or electric heat and two overhead doors, one allowing extra height for larger vehicles. The yard is fully landscaped with underground sprinklers, mature trees including plum and apple trees as well as a garden bed with raspberries and a separate shed for the mower. Worth the investment for this next to new home in the community of Eastend. (id:49444)
Property Details
| MLS® Number | SK941926 |
| Property Type | Single Family |
| Features | Treed, Corner Site, Lane, Rectangular, Double Width Or More Driveway |
| Structure | Deck |
Building
| Bathroom Total | 3 |
| Bedrooms Total | 3 |
| Appliances | Washer, Refrigerator, Dishwasher, Dryer, Microwave, Window Coverings, Storage Shed, Stove |
| Architectural Style | Bungalow |
| Constructed Date | 2006 |
| Construction Style Other | Modular |
| Cooling Type | Central Air Conditioning, Air Exchanger |
| Heating Fuel | Natural Gas |
| Heating Type | Forced Air |
| Stories Total | 1 |
| Size Interior | 1,920 Ft2 |
| Type | Modular |
Parking
| Detached Garage | |
| Parking Pad | |
| Parking Space(s) | 4 |
Land
| Acreage | No |
| Landscape Features | Lawn, Underground Sprinkler, Garden Area |
| Size Frontage | 160 Ft |
| Size Irregular | 19200.00 |
| Size Total | 19200 Sqft |
| Size Total Text | 19200 Sqft |
Rooms
| Level | Type | Length | Width | Dimensions |
|---|---|---|---|---|
| Main Level | Kitchen | 12' x 11' | ||
| Main Level | Dining Room | 12'1" x 9' | ||
| Main Level | Family Room | 15'2" x 12'1" | ||
| Main Level | Living Room | 13'5" x 15'7" | ||
| Main Level | 2pc Bathroom | 6'2" x 3'4" | ||
| Main Level | Bedroom | 10' x 8'10" | ||
| Main Level | Office | 13'5" x 8'10" | ||
| Main Level | Other | 11'9" x 7'6" | ||
| Main Level | Primary Bedroom | 13'5" x 15' | ||
| Main Level | 3pc Ensuite Bath | 9'3" x 9'7" | ||
| Main Level | Bedroom | 15'2" x 8'10" | ||
| Main Level | 4pc Bathroom | 8' x 5' |
https://www.realtor.ca/real-estate/25955881/135-elm-avenue-n-eastend
Contact Us
Contact us for more information
Elizabeth Spetz
Broker
(306) 297-3730
Po Box 194 361 Centre St
Shaunavon, Saskatchewan S0N 2M0
(306) 297-3771
(306) 297-3730
accesssask.com
Ashley Maddess
Salesperson
(306) 297-3730
Po Box 194 361 Centre St
Shaunavon, Saskatchewan S0N 2M0
(306) 297-3771
(306) 297-3730
accesssask.com













































