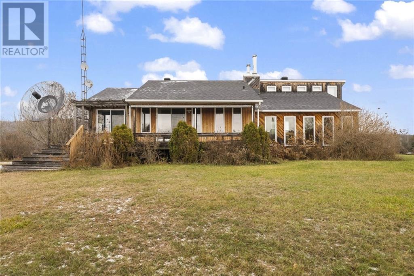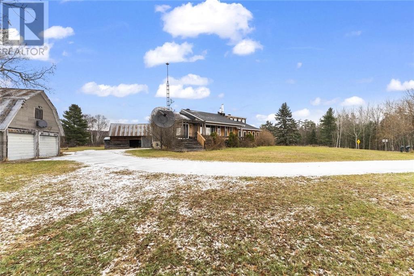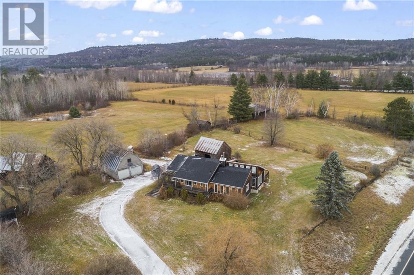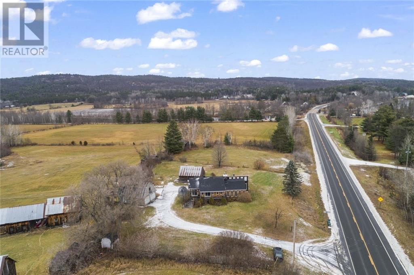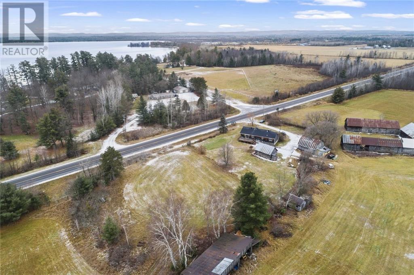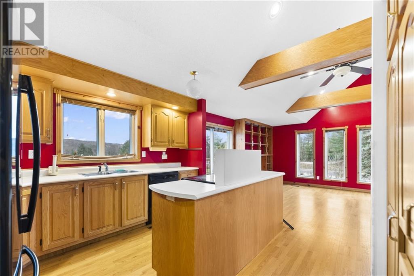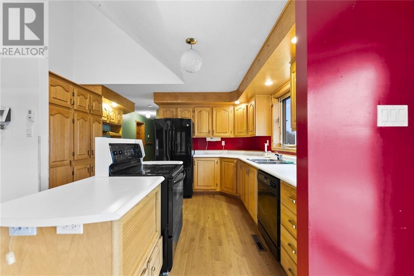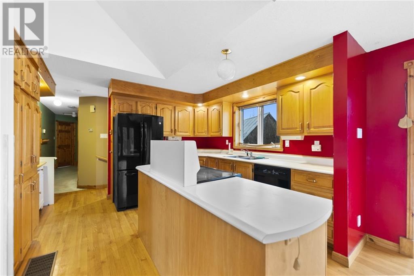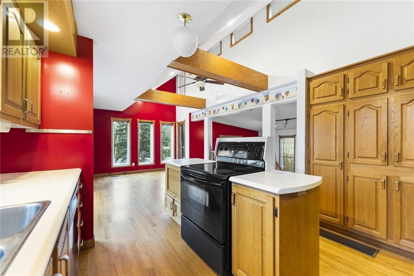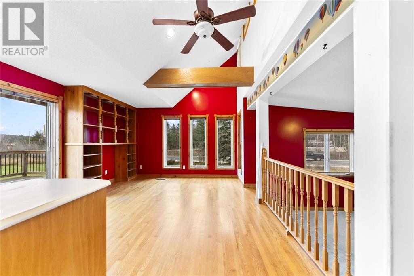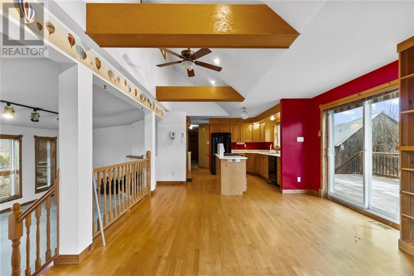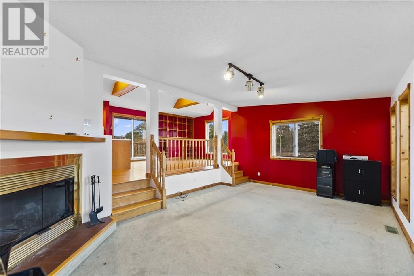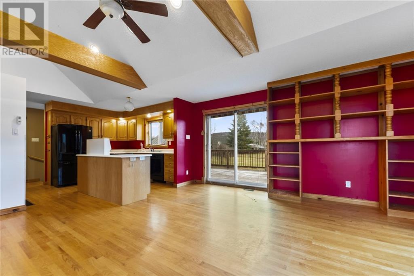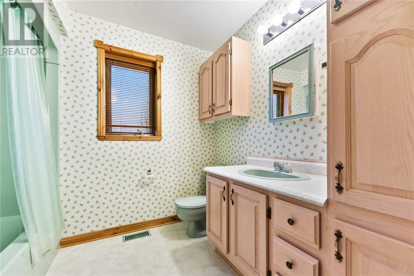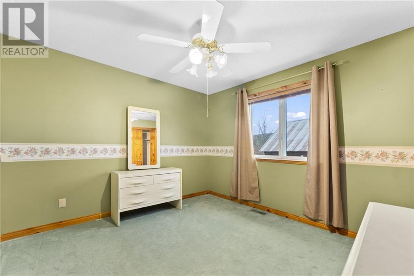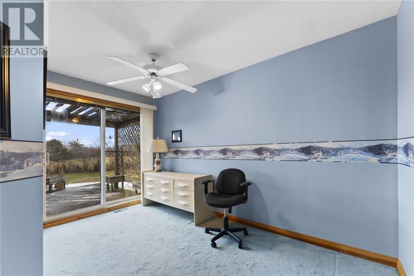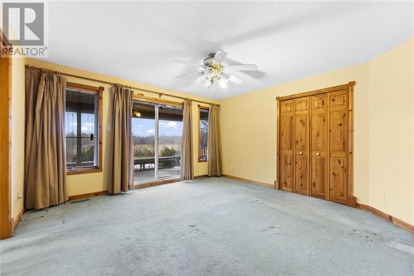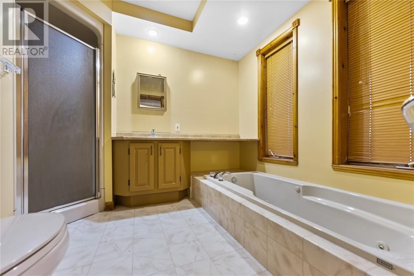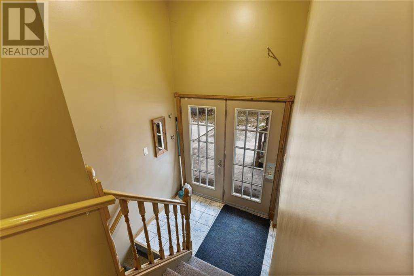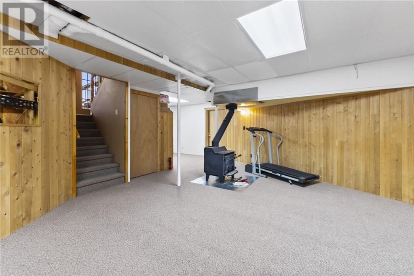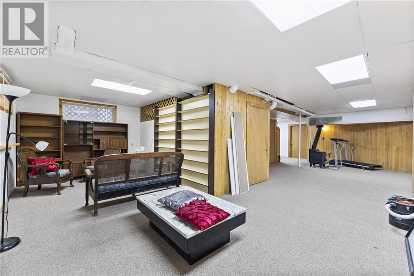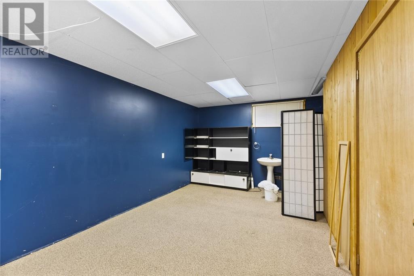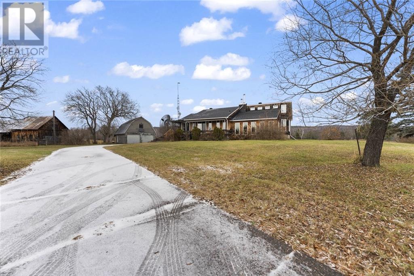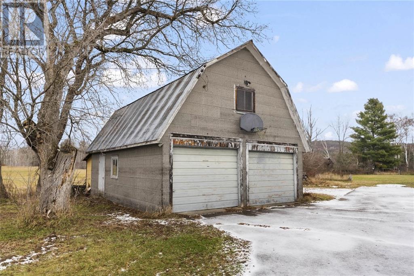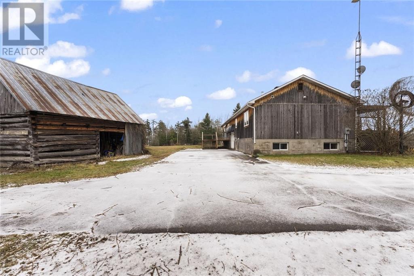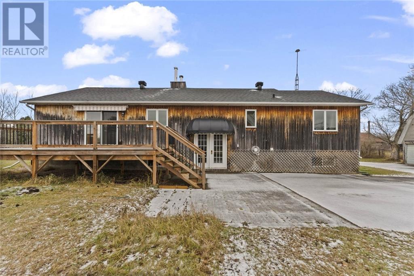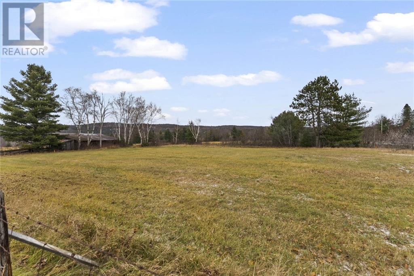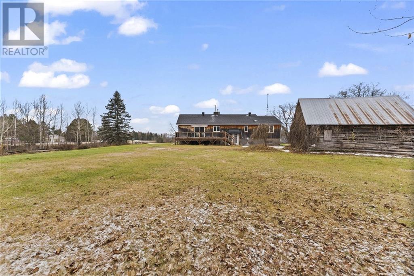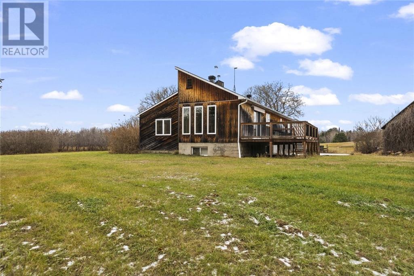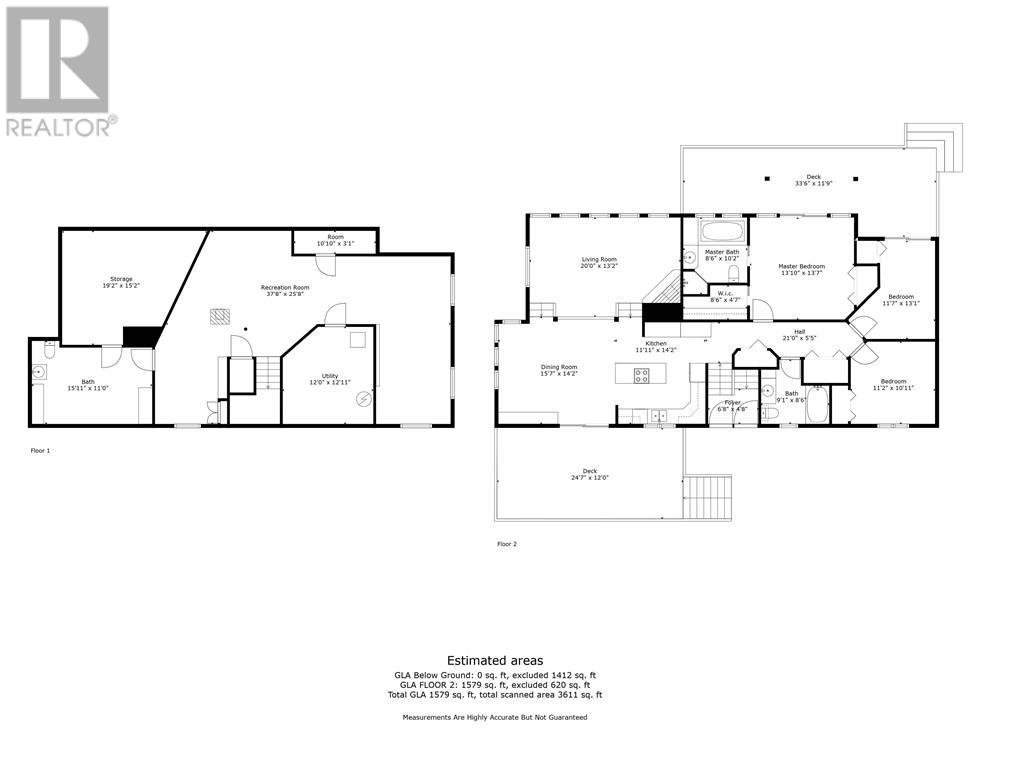13732 Highway 60 Highway Golden Lake, Ontario K0J 1X0
$565,000
Wonderful 4 bedroom 2.5 bathroom bungalow located on sprawling 2.5 acre lot. This property features huge decks off of the front and back of the house, giant 2 bay garage with loft and wood/storage shed. Inside you will find a spacious kitchen with bright dining area and large sunken living room with fireplace. 3 bedrooms on the main floor including the primary bedroom with 4 piece ensuite and walkout to deck. Main floor laundry and full bathroom finish off this level. In the lower level you will find a finished rec room and sitting area, 4th bedroom with toilet and sink and loads of storage space. Located just 5 minutes to Killaloe and 40 minutes to Pembroke. (id:49444)
Property Details
| MLS® Number | 1368209 |
| Property Type | Single Family |
| Neigbourhood | Deacon |
| Amenities Near By | Recreation Nearby, Water Nearby |
| Features | Acreage |
| Parking Space Total | 6 |
| Road Type | Paved Road |
| Structure | Deck |
Building
| Bathroom Total | 3 |
| Bedrooms Above Ground | 3 |
| Bedrooms Below Ground | 1 |
| Bedrooms Total | 4 |
| Appliances | Refrigerator, Dishwasher, Dryer, Stove, Washer |
| Architectural Style | Bungalow |
| Basement Development | Finished |
| Basement Type | Full (finished) |
| Constructed Date | 1989 |
| Construction Style Attachment | Detached |
| Cooling Type | Central Air Conditioning |
| Exterior Finish | Wood |
| Fireplace Present | Yes |
| Fireplace Total | 2 |
| Flooring Type | Mixed Flooring, Wall-to-wall Carpet, Hardwood |
| Foundation Type | Block |
| Half Bath Total | 1 |
| Heating Type | Forced Air, Ground Source Heat |
| Stories Total | 1 |
| Type | House |
| Utility Water | Drilled Well |
Parking
| Detached Garage | |
| Surfaced |
Land
| Acreage | Yes |
| Land Amenities | Recreation Nearby, Water Nearby |
| Sewer | Septic System |
| Size Irregular | 2.5 |
| Size Total | 2.5 Ac |
| Size Total Text | 2.5 Ac |
| Zoning Description | Rural |
Rooms
| Level | Type | Length | Width | Dimensions |
|---|---|---|---|---|
| Lower Level | Bedroom | 16'2" x 10'4" | ||
| Lower Level | Recreation Room | 34'3" x 9'1" | ||
| Lower Level | Sitting Room | 9'11" x 13'0" | ||
| Main Level | Kitchen | 11'8" x 10'10" | ||
| Main Level | Dining Room | 15'1" x 12'10" | ||
| Main Level | Living Room | 19'8" x 13'1" | ||
| Main Level | Full Bathroom | 8'4" x 7'1" | ||
| Main Level | Primary Bedroom | 13'1" x 13'8" | ||
| Main Level | 4pc Ensuite Bath | 8'0" x 8'3" | ||
| Main Level | Bedroom | 7'1" x 12'9" | ||
| Main Level | Bedroom | 11'3" x 10'8" |
https://www.realtor.ca/real-estate/26308850/13732-highway-60-highway-golden-lake-deacon
Contact Us
Contact us for more information
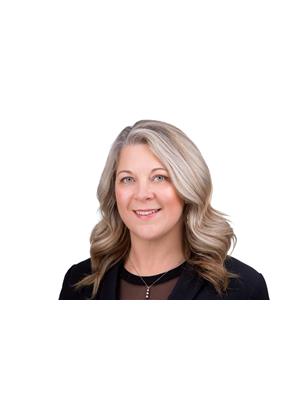
Kristen Graves Kuiack
Broker
yourvalleyrealtor.ca
19565 Opeongo Line
Barry's Bay, Ontario K0J 1B0
(613) 629-3948
(613) 629-3952

