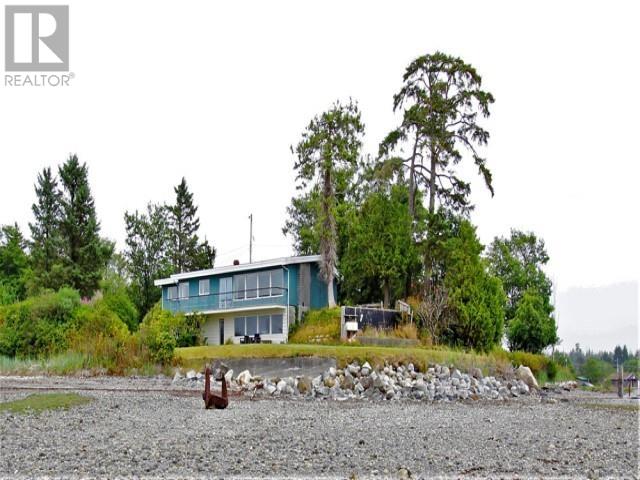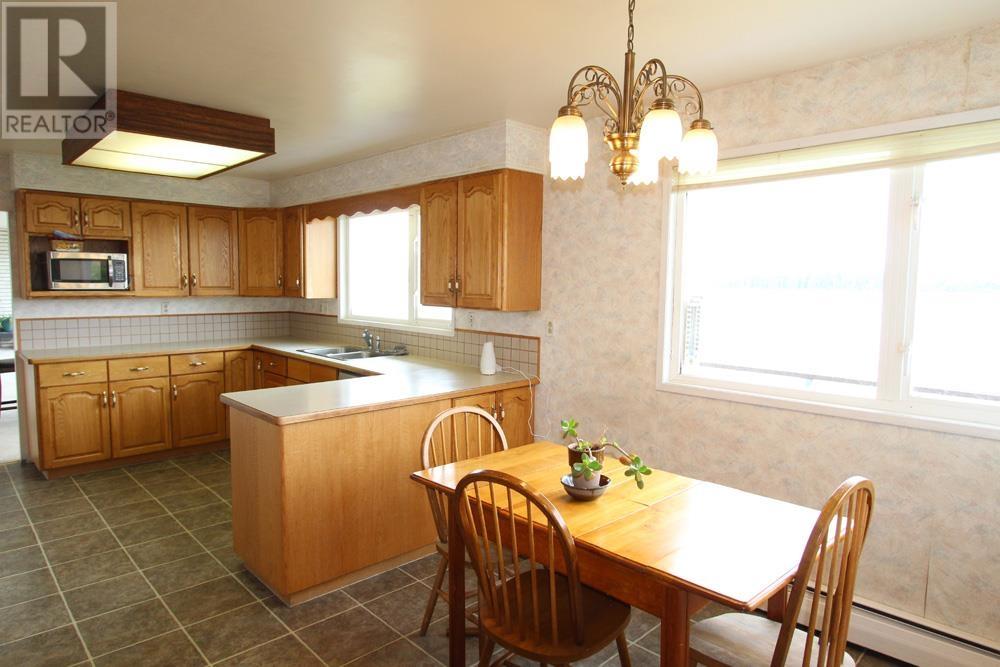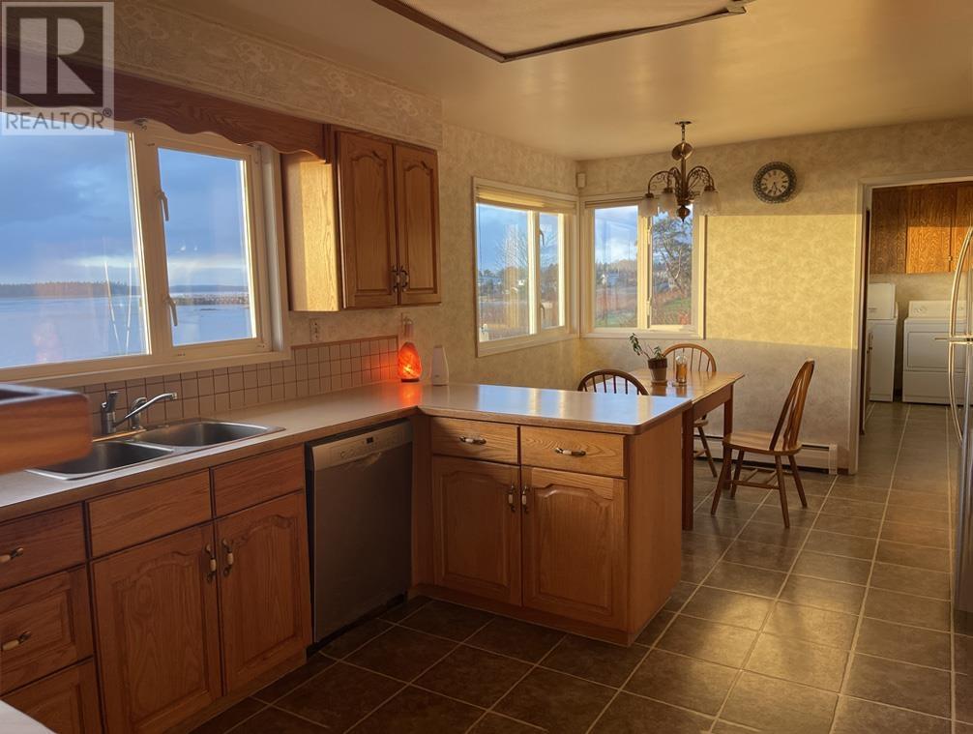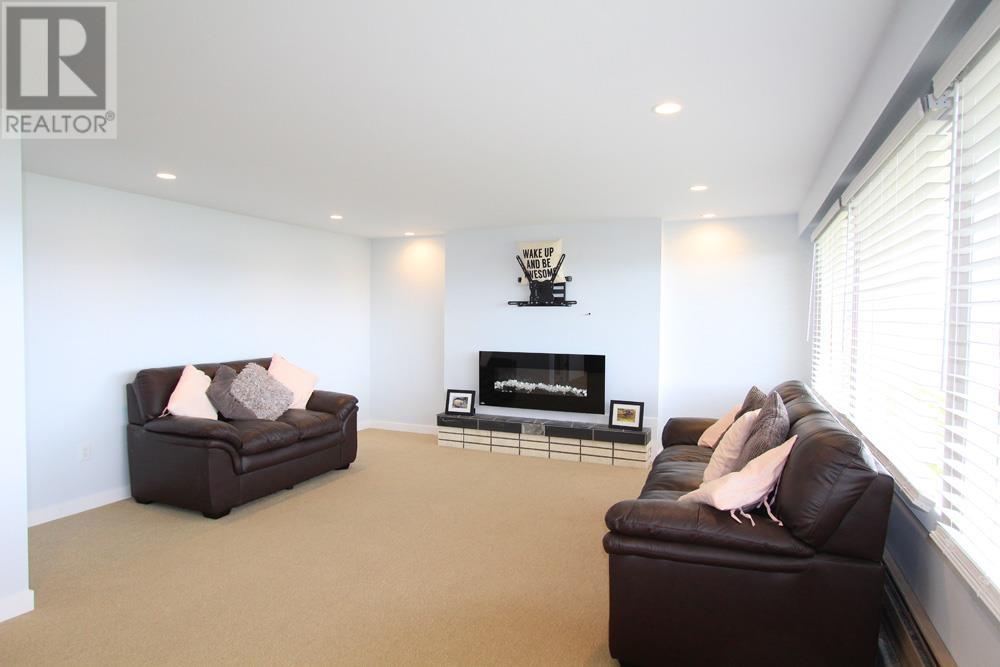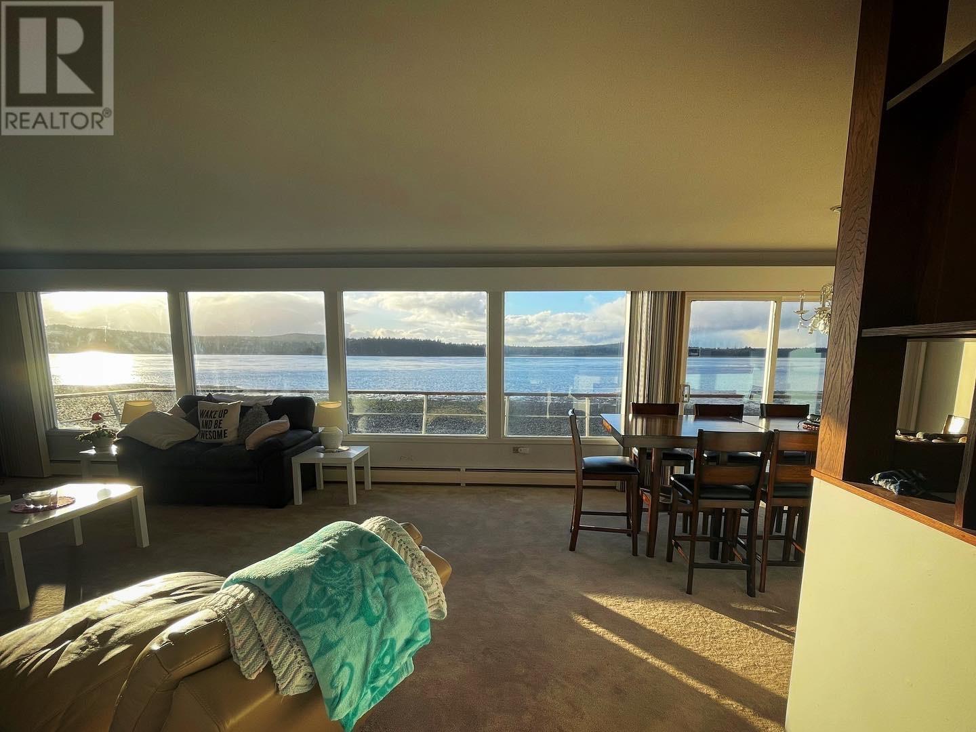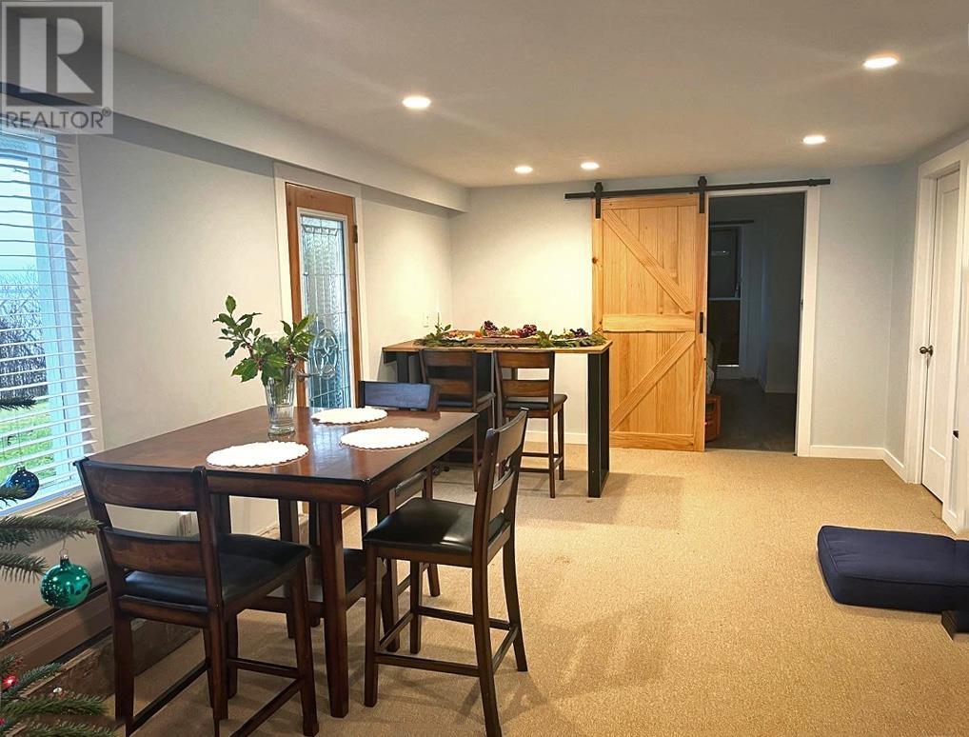1416 Delkatla Street Masset, British Columbia V0T 1M0
$900,000
For a 360 virtual walk-through tour, click on the Multimedia arrow below. EXQUISITE Coastal Retreat perched on a secluded and serene waterfront lot, surrounded by the natural beauty of a private peninsula. 152 feet of South West facing waterfront gives you an 180 degree panoramic view of Masset Sound, showcasing breathtaking vistas. From your deck, take in the fresh ocean air and picturesque sunsets. Step inside, and be greeted by a thoughtfully designed spacious main floor with wall to wall windows overlooking the sound. Venturing downstairs, a recent and impeccable remodeling has been transformed into a true haven of comfort. The bedroom is spacious with an elegantly designed bathroom and a fabulous family room and a dining area make this an ideal space for relaxation and entertaining. Personalize the remaining space with your interior design touch, decorating spaces that reflects your taste and style. (id:49444)
Property Details
| MLS® Number | R2801474 |
| Property Type | Single Family |
| View Type | Ocean View, View Of Water, View (panoramic) |
| Water Front Type | Waterfront |
Building
| Bathroom Total | 3 |
| Bedrooms Total | 4 |
| Appliances | Washer, Dryer, Refrigerator, Stove, Dishwasher |
| Basement Type | Partial |
| Constructed Date | 1969 |
| Construction Style Attachment | Detached |
| Fireplace Present | Yes |
| Fireplace Total | 1 |
| Fixture | Drapes/window Coverings |
| Foundation Type | Concrete Perimeter, Concrete Slab |
| Heating Fuel | Electric |
| Heating Type | Hot Water |
| Roof Material | Membrane |
| Roof Style | Conventional |
| Stories Total | 2 |
| Size Interior | 2,200 Ft2 |
| Type | House |
| Utility Water | Municipal Water |
Parking
| Garage | 1 |
Land
| Acreage | No |
| Size Irregular | 9375 |
| Size Total | 9375 Sqft |
| Size Total Text | 9375 Sqft |
Rooms
| Level | Type | Length | Width | Dimensions |
|---|---|---|---|---|
| Lower Level | Bedroom 5 | 13 ft | 15 ft | 13 ft x 15 ft |
| Lower Level | Recreational, Games Room | 36 ft | 13 ft | 36 ft x 13 ft |
| Lower Level | Storage | 50 ft | 15 ft | 50 ft x 15 ft |
| Main Level | Living Room | 22 ft | 15 ft ,6 in | 22 ft x 15 ft ,6 in |
| Main Level | Kitchen | 11 ft | 11 ft ,6 in | 11 ft x 11 ft ,6 in |
| Main Level | Dining Room | 11 ft ,6 in | 9 ft ,6 in | 11 ft ,6 in x 9 ft ,6 in |
| Main Level | Dining Nook | 8 ft | 11 ft ,6 in | 8 ft x 11 ft ,6 in |
| Main Level | Laundry Room | 13 ft | 6 ft | 13 ft x 6 ft |
| Main Level | Bedroom 2 | 12 ft | 10 ft | 12 ft x 10 ft |
| Main Level | Bedroom 3 | 11 ft ,6 in | 14 ft | 11 ft ,6 in x 14 ft |
| Main Level | Bedroom 4 | 11 ft | 15 ft ,4 in | 11 ft x 15 ft ,4 in |
https://www.realtor.ca/real-estate/25872765/1416-delkatla-street-masset
Contact Us
Contact us for more information
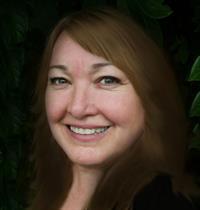
Tracey De Frane
listingnanaimo.com
#604 - 5800 Turner Road
Nanaimo, British Columbia V9T 6J4
(250) 756-2112
(250) 756-9144
www.suttonnanaimo.com



