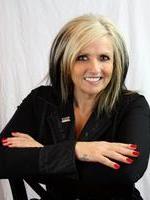1418 54 Street Edson, Alberta T7E 1P1
$344,000
This beautifully updated bungalow awaits its new family! Situated in Old Tiffin and centrally located you will be close to schools, walking trails, leisure centre and much more. Upgrades include flooring, paint throughout, new soffits, facia, siding and house shingles in 2019, deck in 2019 and Hot Water Tank in 2022. Newer stainless steel appliances including a gas stove. Nicely painted cabinetry and newer laminate countertops. Main level boast a large living room with wood burning fireplace, kitchen with eating area, front and back entries, 4 piece bathroom and 3 bedrooms and a 2 piece ensuite. Basement comprises of 3 more bedrooms, family room and 3 piece bathroom, Utility/laundry/storage room with plenty of room for a freezer and storage. A double detached garage concrete floor, heated and 220 wiring completes this package. (id:49444)
Property Details
| MLS® Number | A2073050 |
| Property Type | Single Family |
| Amenities Near By | Recreation Nearby |
| Parking Space Total | 6 |
| Plan | 772-0071 |
Building
| Bathroom Total | 3 |
| Bedrooms Above Ground | 3 |
| Bedrooms Below Ground | 3 |
| Bedrooms Total | 6 |
| Appliances | Refrigerator, Gas Stove(s), Dishwasher, Window Coverings, Garage Door Opener, Washer & Dryer |
| Architectural Style | Bungalow |
| Basement Development | Finished |
| Basement Type | Full (finished) |
| Constructed Date | 1981 |
| Construction Style Attachment | Detached |
| Cooling Type | See Remarks |
| Exterior Finish | Brick, Vinyl Siding |
| Fireplace Present | Yes |
| Fireplace Total | 1 |
| Flooring Type | Laminate, Linoleum |
| Foundation Type | Poured Concrete |
| Half Bath Total | 1 |
| Heating Fuel | Natural Gas |
| Heating Type | Other, Forced Air |
| Stories Total | 1 |
| Size Interior | 1,156 Ft2 |
| Total Finished Area | 1156 Sqft |
| Type | House |
Parking
| Concrete | |
| Detached Garage | 2 |
Land
| Acreage | No |
| Fence Type | Fence |
| Land Amenities | Recreation Nearby |
| Landscape Features | Lawn |
| Size Depth | 43.89 M |
| Size Frontage | 15.85 M |
| Size Irregular | 7200.00 |
| Size Total | 7200 Sqft|4,051 - 7,250 Sqft |
| Size Total Text | 7200 Sqft|4,051 - 7,250 Sqft |
| Zoning Description | R-1b |
Rooms
| Level | Type | Length | Width | Dimensions |
|---|---|---|---|---|
| Basement | Furnace | 17.67 Ft x 12.33 Ft | ||
| Basement | Family Room | 26.00 Ft x 12.00 Ft | ||
| Basement | 3pc Bathroom | 7.75 Ft x 5.00 Ft | ||
| Basement | Bedroom | 11.00 Ft x 9.00 Ft | ||
| Basement | Bedroom | 13.00 Ft x 7.00 Ft | ||
| Basement | Bedroom | 13.00 Ft x 7.00 Ft | ||
| Main Level | Living Room | 18.00 Ft x 14.92 Ft | ||
| Main Level | Dining Room | 11.00 Ft x 6.83 Ft | ||
| Main Level | 4pc Bathroom | 5.00 Ft x 7.42 Ft | ||
| Main Level | Bedroom | 11.08 Ft x 9.08 Ft | ||
| Main Level | Bedroom | 11.17 Ft x 7.83 Ft | ||
| Main Level | 2pc Bathroom | 4.00 Ft x 5.00 Ft | ||
| Main Level | Kitchen | 11.00 Ft x 8.17 Ft | ||
| Main Level | Primary Bedroom | 14.58 Ft x 10.17 Ft |
https://www.realtor.ca/real-estate/25939504/1418-54-street-edson
Contact Us
Contact us for more information

Yvonne Bayley
Associate
Box 7440;5014 4 Ave
Edson,ab, Alberta T7E 1V6
(780) 723-3100
(780) 723-3130
twinrealty.c21.ca/






















