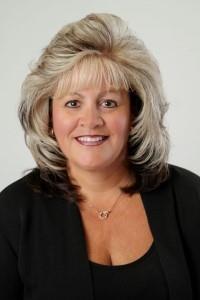146 Beley Street Brockville, Ontario K6V 6V4
$649,900
This 2 storey all brick home(1880sq ft) is located in sought after north end of Brockville.The house hosts, 4+1 beds, 2.5 baths, attached double garage,fenced in yard with a/g pool and hot tub as well as a finished basement.You will love the house as soon as you drive up, with interlock driveway and walkway, you are greeted by a large foyer that has a 2 pc bath,laundry and entrance to and from garage,but that is not all,LR,DR combination,large eat in kitchen and main floor family room with gas fireplace,patio doors to the back yard. Head upstairs to find you PR with your own ensuite and WIC,3 more beds, 5pc bath are also on this level.Head to the lower level that makes a great spot for that teenager who will want this as their own space,bedroom and family room as well a separate room for utilities and storage.Back yard is the place to be this coming summer,pool for the kids and hot tub for the adults and all accessible from patio doors from main floor FR.Call to book your showing now (id:49444)
Open House
This property has open houses!
10:30 am
Ends at:11:30 am
Property Details
| MLS® Number | 1367057 |
| Property Type | Single Family |
| Neigbourhood | Sought After North End |
| Amenities Near By | Public Transit, Recreation Nearby, Shopping |
| Features | Automatic Garage Door Opener |
| Parking Space Total | 4 |
| Pool Type | Above Ground Pool |
| Structure | Deck |
Building
| Bathroom Total | 3 |
| Bedrooms Above Ground | 4 |
| Bedrooms Below Ground | 1 |
| Bedrooms Total | 5 |
| Appliances | Refrigerator, Dishwasher, Dryer, Stove, Washer, Hot Tub, Blinds |
| Basement Development | Finished |
| Basement Type | Full (finished) |
| Constructed Date | 1985 |
| Construction Style Attachment | Detached |
| Cooling Type | Central Air Conditioning |
| Exterior Finish | Brick |
| Fireplace Present | Yes |
| Fireplace Total | 1 |
| Fixture | Drapes/window Coverings, Ceiling Fans |
| Flooring Type | Carpeted, Laminate, Ceramic |
| Foundation Type | Block |
| Half Bath Total | 1 |
| Heating Fuel | Natural Gas |
| Heating Type | Forced Air |
| Stories Total | 2 |
| Size Exterior | 1880 Sqft |
| Type | House |
| Utility Water | Municipal Water |
Parking
| Attached Garage |
Land
| Acreage | No |
| Fence Type | Fenced Yard |
| Land Amenities | Public Transit, Recreation Nearby, Shopping |
| Landscape Features | Landscaped |
| Sewer | Municipal Sewage System |
| Size Depth | 100 Ft |
| Size Frontage | 50 Ft |
| Size Irregular | 50 Ft X 100 Ft |
| Size Total Text | 50 Ft X 100 Ft |
| Zoning Description | Residential |
Rooms
| Level | Type | Length | Width | Dimensions |
|---|---|---|---|---|
| Second Level | Primary Bedroom | 11'0" x 17'1" | ||
| Second Level | 4pc Bathroom | 4'10" x 7'2" | ||
| Second Level | Other | 4'10" x 5'8" | ||
| Second Level | Bedroom | 13'1" x 8'10" | ||
| Second Level | Bedroom | 9'10" x 12'4" | ||
| Second Level | Bedroom | 9'7" x 9'9" | ||
| Second Level | 5pc Bathroom | 4'10" x 9'2" | ||
| Basement | Recreation Room | 20'6" x 27'10" | ||
| Basement | Bedroom | 12'4" x 15'3" | ||
| Basement | Utility Room | 11'2" x 24'10" | ||
| Main Level | Foyer | 12'5" x 15'7" | ||
| Main Level | Living Room | 11'0" x 13'11" | ||
| Main Level | Dining Room | 10'1" x 10'11" | ||
| Main Level | Kitchen | 9'6" x 12'5" | ||
| Main Level | Eating Area | 5'10" x 12'5" | ||
| Main Level | Family Room/fireplace | 12'8" x 15'4" | ||
| Main Level | 2pc Bathroom | 2'8" x 6'2" | ||
| Main Level | Laundry Room | 6'8" x 7'4" |
https://www.realtor.ca/real-estate/26222332/146-beley-street-brockville-sought-after-north-end
Contact Us
Contact us for more information

Bambi Marshall
Salesperson
(613) 342-2933
www.bambimarshall.ca/
ca.linkedin.com/pub/bambi-marshall/20/133/515
26 Victoria Ave
Brockville, Ontario K6V 2B1
(613) 342-9000
(613) 342-2933
remaxhometown.com
































