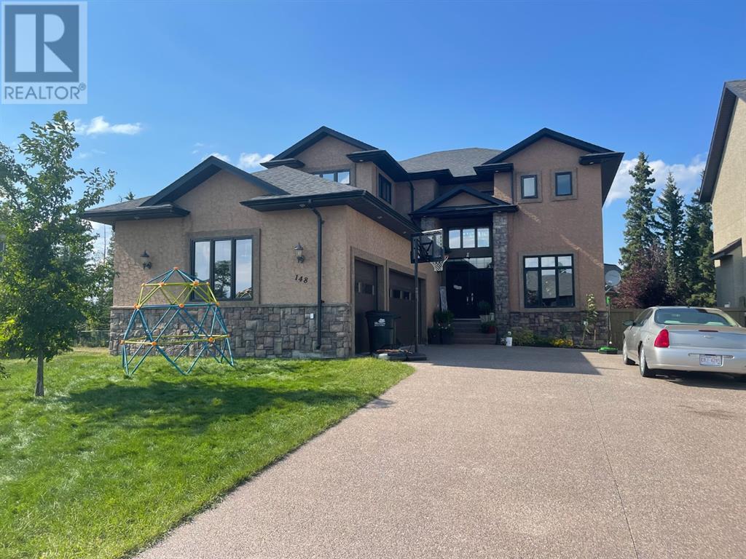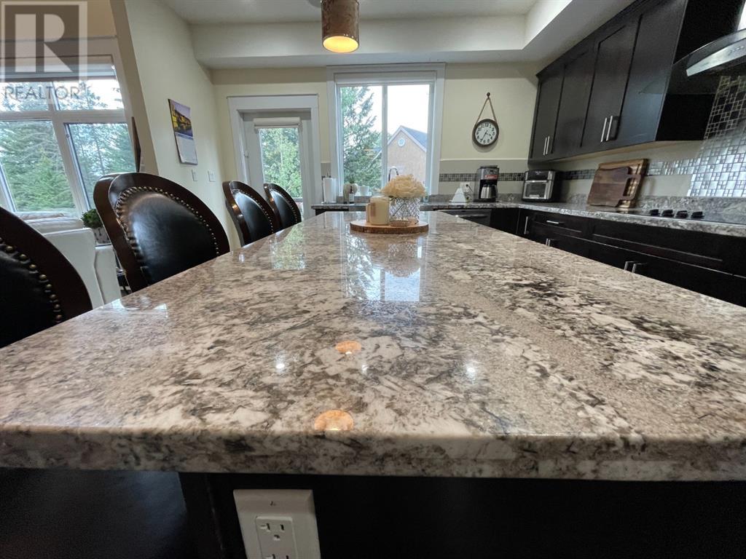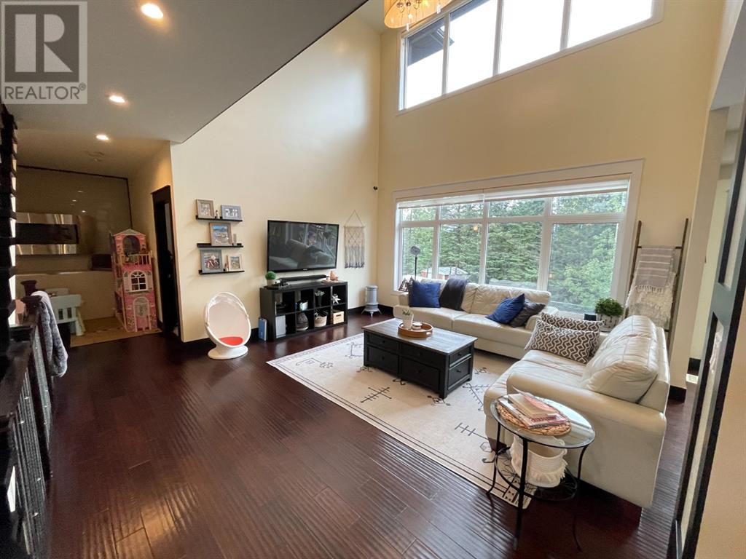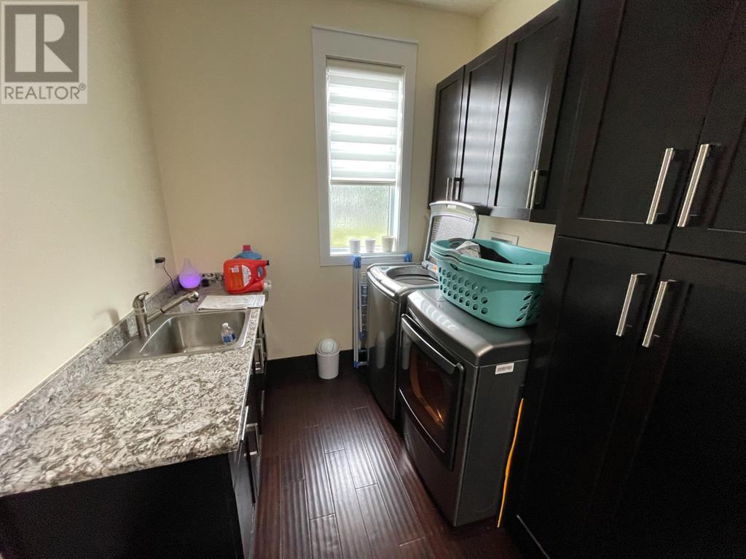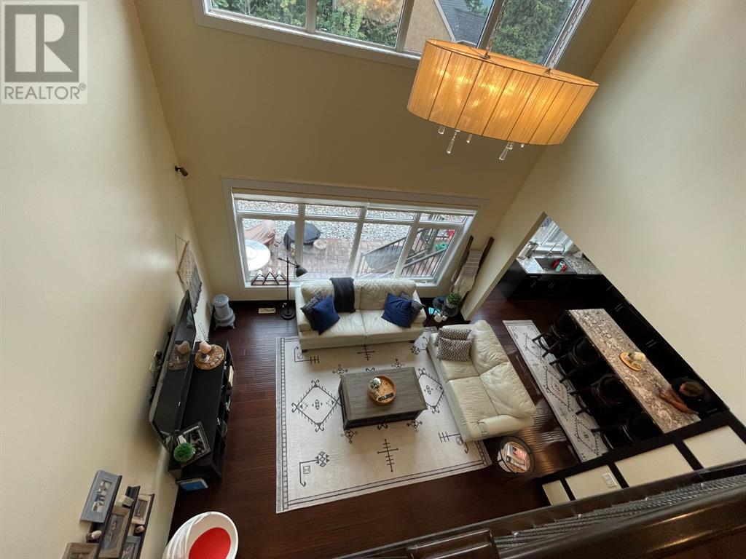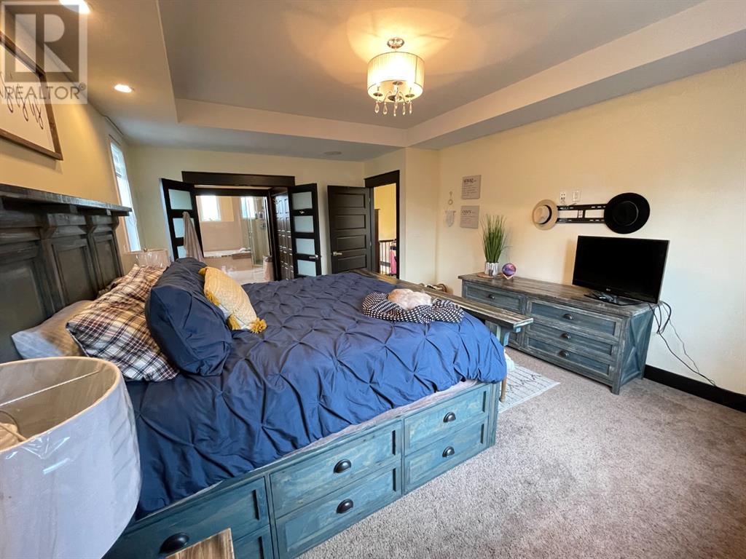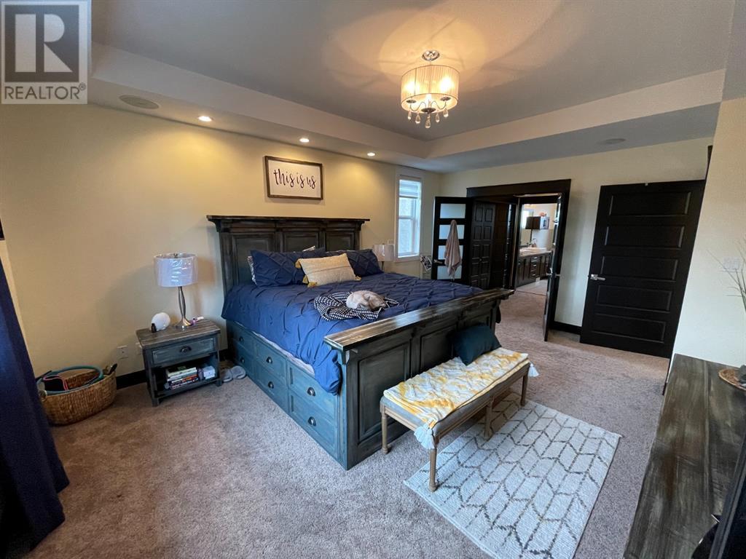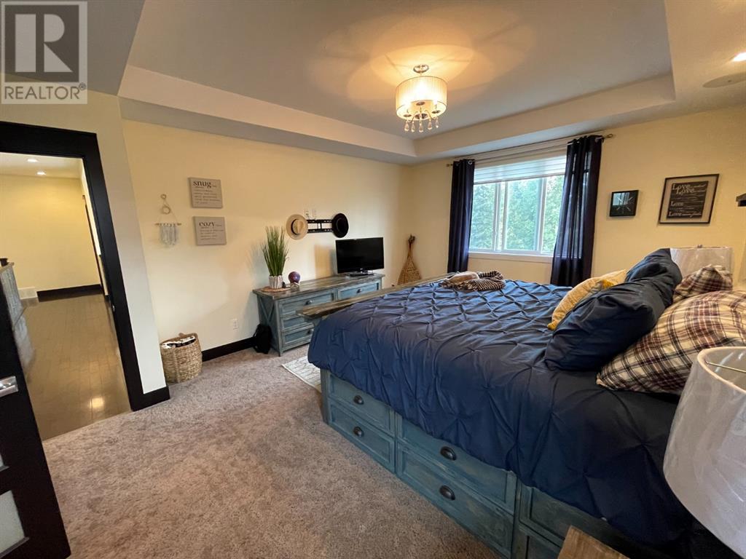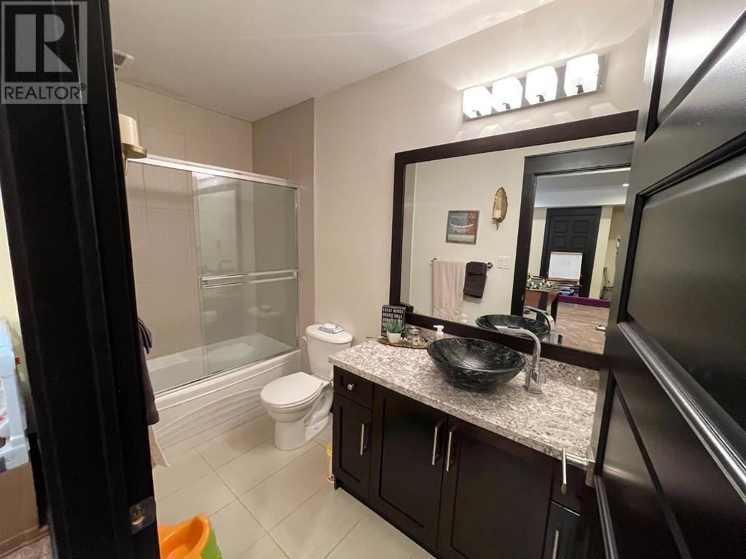148 Trestle Place Hinton, Alberta T7V 0B8
$799,000
Welcome to this beautiful executive 2 Storey home built in 2012 with all top end features. This home leaves nothing to be forgotten. With over 3100 sq feet of living space on the 2 levels and a finished basement, it boasts beautiful open ceilings and staircases, a bright open kitchen with granite countertops, stainless steel appliances, maple cabinets, hardwood floors, island and eating bar with a double oven, counter top stove and separate coffee bar with a built in wine rack. This home has 6 bedrooms and 4 and a half baths with each bedroom having it's own bathroom. Some amazing extras are in floor heating throughout the basement and main floor area, a sauna, main floor laundry, entertainment room, library and a study. With it's 3 car attached garage there is tones of parking for everyone. This is a beautiful family home and perfect for entertaining with all it's beauty. (id:49444)
Property Details
| MLS® Number | A1253566 |
| Property Type | Single Family |
| Community Name | Hill |
| Amenities Near By | Golf Course |
| Community Features | Golf Course Development |
| Features | Sauna |
| Parking Space Total | 6 |
| Plan | 1122690 |
Building
| Bathroom Total | 5 |
| Bedrooms Above Ground | 4 |
| Bedrooms Below Ground | 2 |
| Bedrooms Total | 6 |
| Appliances | Cooktop - Electric, Dishwasher, Microwave, Oven - Built-in, Hood Fan, Window Coverings, Washer & Dryer |
| Basement Development | Finished |
| Basement Type | Full (finished) |
| Constructed Date | 2012 |
| Construction Material | Wood Frame |
| Construction Style Attachment | Detached |
| Cooling Type | Central Air Conditioning |
| Exterior Finish | Asphalt, Stucco |
| Fireplace Present | Yes |
| Fireplace Total | 1 |
| Flooring Type | Carpeted, Ceramic Tile, Hardwood |
| Foundation Type | Poured Concrete |
| Half Bath Total | 1 |
| Heating Fuel | Natural Gas |
| Heating Type | Other, Forced Air, In Floor Heating |
| Stories Total | 2 |
| Size Interior | 3,155 Ft2 |
| Total Finished Area | 3155.03 Sqft |
| Type | House |
Parking
| Exposed Aggregate | |
| Attached Garage | 3 |
Land
| Acreage | No |
| Fence Type | Fence |
| Land Amenities | Golf Course |
| Size Depth | 38.32 M |
| Size Frontage | 18.05 M |
| Size Irregular | 683.40 |
| Size Total | 683.4 M2|7,251 - 10,889 Sqft |
| Size Total Text | 683.4 M2|7,251 - 10,889 Sqft |
| Zoning Description | R-s2 |
Rooms
| Level | Type | Length | Width | Dimensions |
|---|---|---|---|---|
| Second Level | Primary Bedroom | 18.25 Ft x 13.42 Ft | ||
| Second Level | Bedroom | 14.00 Ft x 11.58 Ft | ||
| Second Level | Bedroom | 24.00 Ft x 15.17 Ft | ||
| Second Level | 4pc Bathroom | .00 Ft x .00 Ft | ||
| Second Level | 4pc Bathroom | .00 Ft x .00 Ft | ||
| Second Level | 5pc Bathroom | .00 Ft x .00 Ft | ||
| Basement | Bedroom | 11.17 Ft x 10.83 Ft | ||
| Basement | Bedroom | 13.50 Ft x 12.83 Ft | ||
| Basement | Family Room | 19.00 Ft x 20.42 Ft | ||
| Basement | Storage | 11.00 Ft x 5.00 Ft | ||
| Basement | Exercise Room | 11.50 Ft x 15.00 Ft | ||
| Basement | 4pc Bathroom | .00 Ft x .00 Ft | ||
| Basement | Furnace | 8.42 Ft x 11.00 Ft | ||
| Basement | Media | 19.67 Ft x 10.42 Ft | ||
| Main Level | Bedroom | 11.42 Ft x 14.00 Ft | ||
| Main Level | Living Room | 16.75 Ft x 15.25 Ft | ||
| Main Level | Dining Room | 115.42 Ft x 13.75 Ft | ||
| Main Level | Kitchen | 18.00 Ft x 13.42 Ft | ||
| Main Level | Laundry Room | 19.00 Ft x 7.42 Ft | ||
| Main Level | 2pc Bathroom | .00 Ft x .00 Ft | ||
| Main Level | Den | 9.00 Ft x 9.42 Ft |
Utilities
| Cable | Available |
| Electricity | Connected |
| Natural Gas | Connected |
| Telephone | Available |
| Sewer | Connected |
| Water | Connected |
https://www.realtor.ca/real-estate/24812120/148-trestle-place-hinton-hill
Contact Us
Contact us for more information
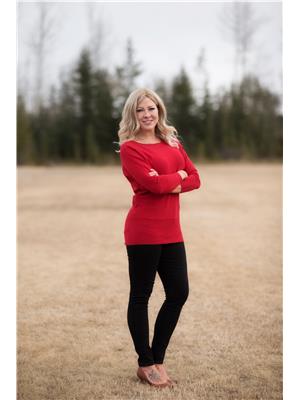
Monica Mills
Associate
858a Carmichael Lane
858a Carmichael Lane, Hinton, Alberta T7V 1Y6
(780) 865-1200
(780) 865-1300
www.remax-2000.ab.ca/


