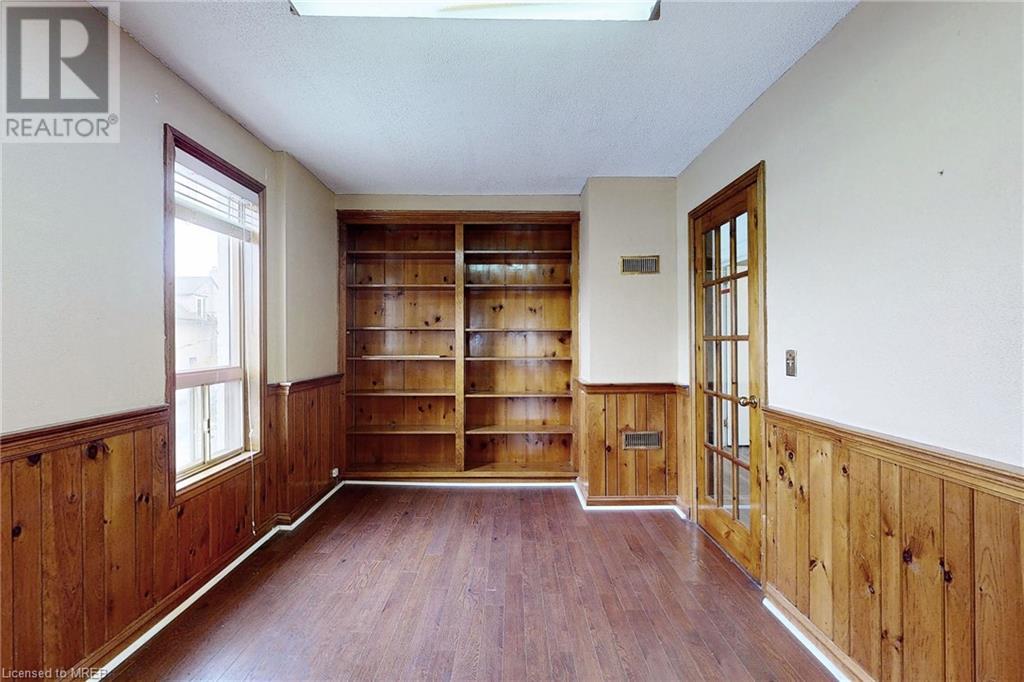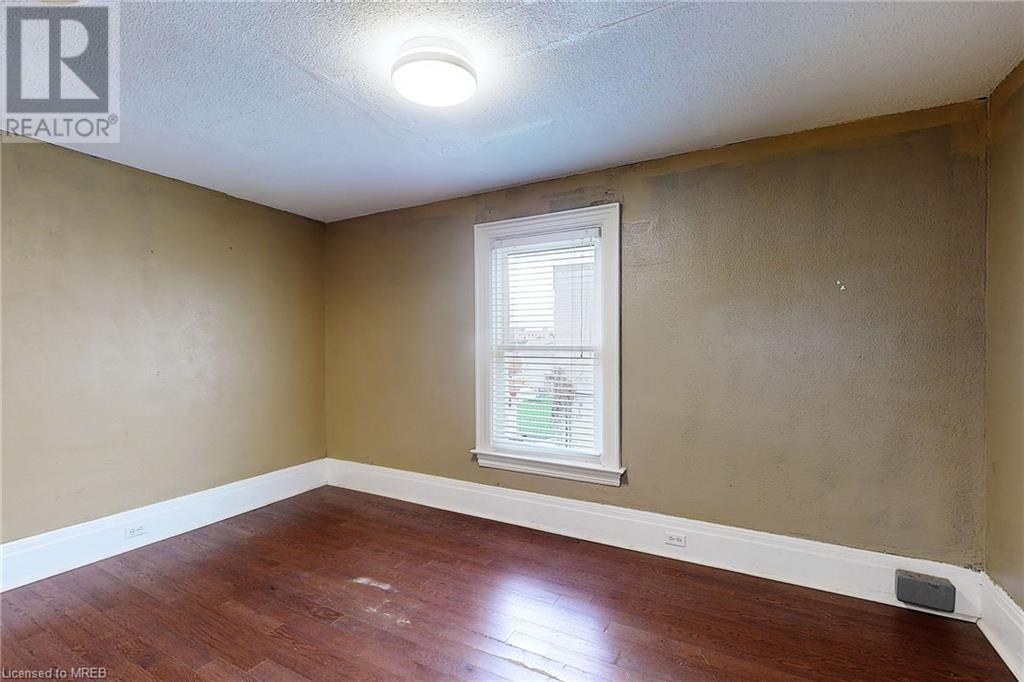15 Colborne Street E Oshawa, Ontario L1G 1M1
$2,950 MonthlyHeat, Water
Discover the perfect family space at 15 Colborne St E, Oshawa. This all-inclusive, 2+1 bedroom, 1.5 bath gem offers ample storage, a spacious living area. But wait, there's more! A bonus 3rd floor that can easily be converted into an additional bedroom(s) or a home office. Located above Pain Rehabilitation Clinic, w/ Separate Entrance & 2 parking right behind the property, stacked washer & dryer on 2nd floor, this move-in-ready space is perfect for your family! Conveniently located close to schools, parks, Costco, and numerous other amenities. Don't miss out - come see it for yourself! (id:49444)
Property Details
| MLS® Number | 40505635 |
| Property Type | Single Family |
| Amenities Near By | Park, Schools, Shopping |
| Community Features | Community Centre |
| Features | Paved Driveway |
| Parking Space Total | 2 |
Building
| Bathroom Total | 2 |
| Bedrooms Above Ground | 3 |
| Bedrooms Total | 3 |
| Age | New Building |
| Appliances | Dryer, Refrigerator, Stove, Washer, Microwave Built-in |
| Architectural Style | 2 Level |
| Basement Type | None |
| Construction Style Attachment | Detached |
| Cooling Type | Central Air Conditioning |
| Exterior Finish | Concrete |
| Half Bath Total | 1 |
| Heating Fuel | Natural Gas |
| Heating Type | Forced Air |
| Stories Total | 2 |
| Size Interior | 1501 |
| Type | House |
| Utility Water | Municipal Water |
Land
| Acreage | No |
| Land Amenities | Park, Schools, Shopping |
| Sewer | Municipal Sewage System |
| Size Depth | 94 Ft |
| Size Frontage | 40 Ft |
| Zoning Description | Com/res |
Rooms
| Level | Type | Length | Width | Dimensions |
|---|---|---|---|---|
| Second Level | Primary Bedroom | 4'0'' x 4'0'' | ||
| Second Level | Kitchen | 3'0'' x 3'6'' | ||
| Second Level | Bedroom | 3'0'' x 3'6'' | ||
| Second Level | Full Bathroom | Measurements not available | ||
| Second Level | 4pc Bathroom | Measurements not available | ||
| Third Level | Bedroom | 4'0'' x 4'0'' | ||
| Third Level | Loft | 4'0'' x 4'0'' |
https://www.realtor.ca/real-estate/26217960/15-colborne-street-e-oshawa
Contact Us
Contact us for more information

Kris Buzmion
Salesperson
www.krisbuzmion.getjlt.com
www.facebook.com/krisbuzmion/
www.linkedin.com/in/krisbuzmion/
www.instagram.com/krisbuzmion/
14-30 Eglinton Avenue West Unit 451
Mississauga, Ontario L5R 0C1
(866) 530-7737
exprealty.ca













































