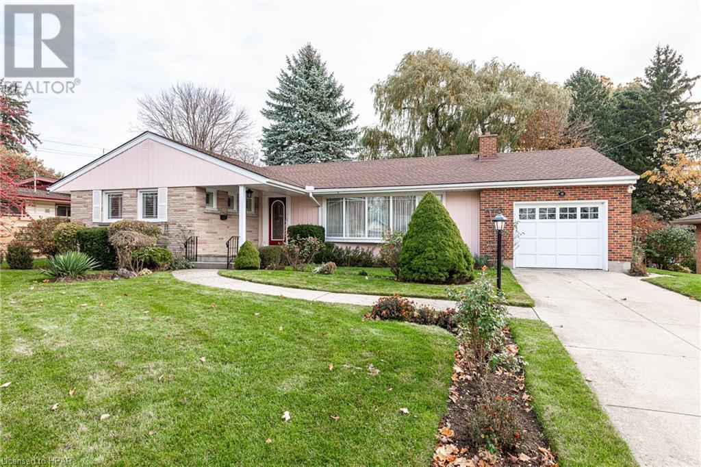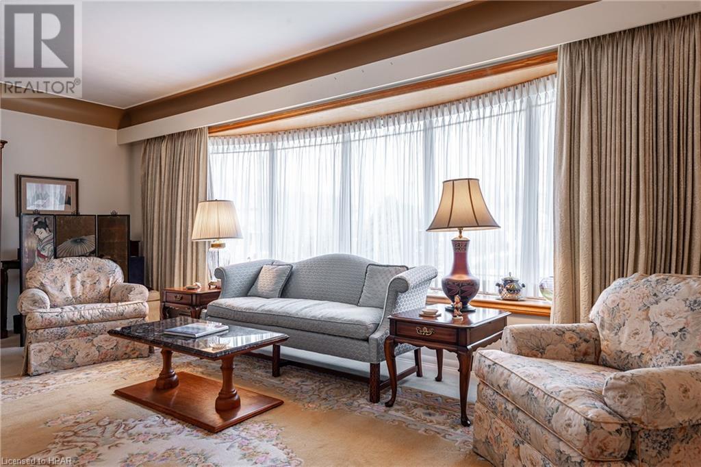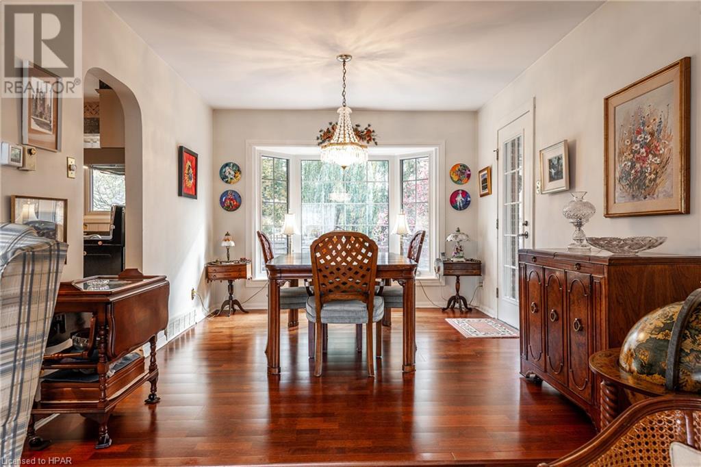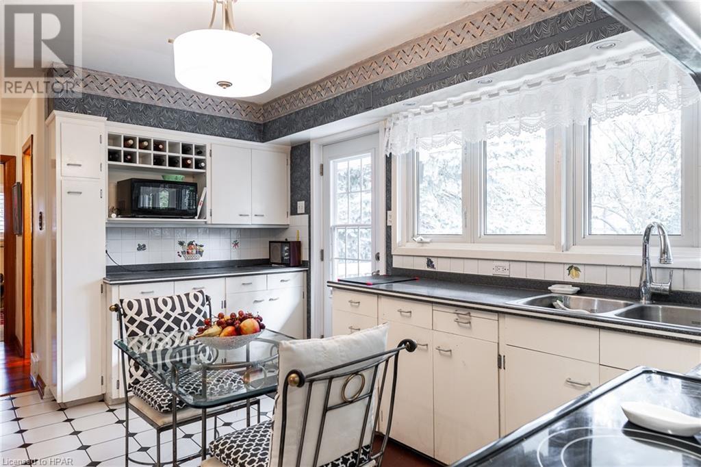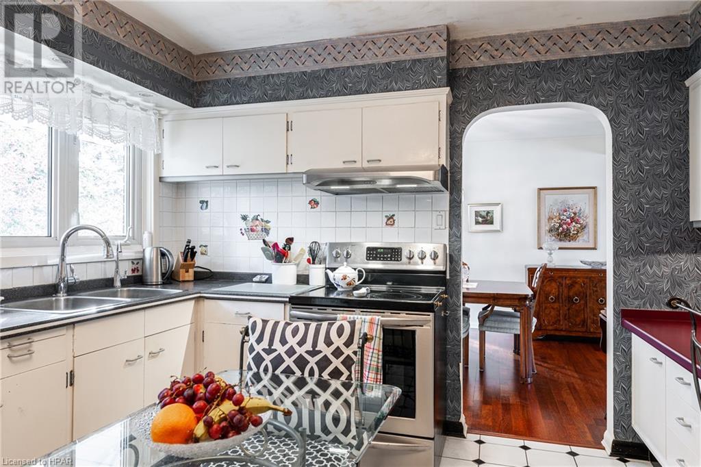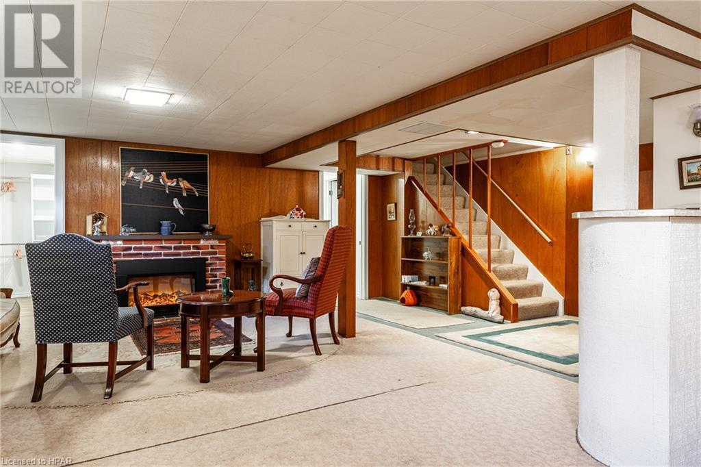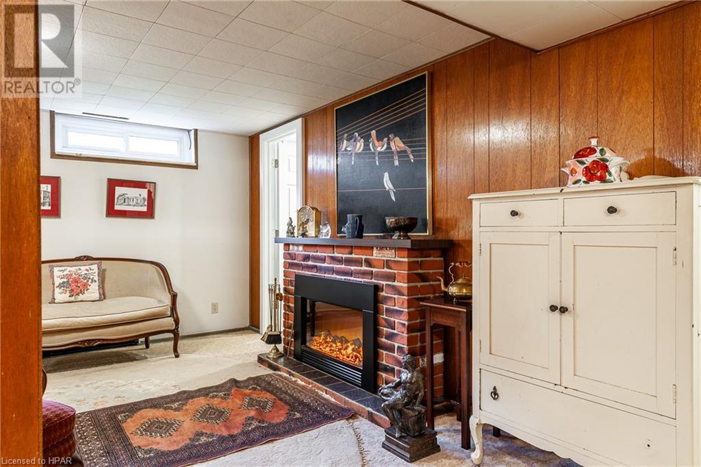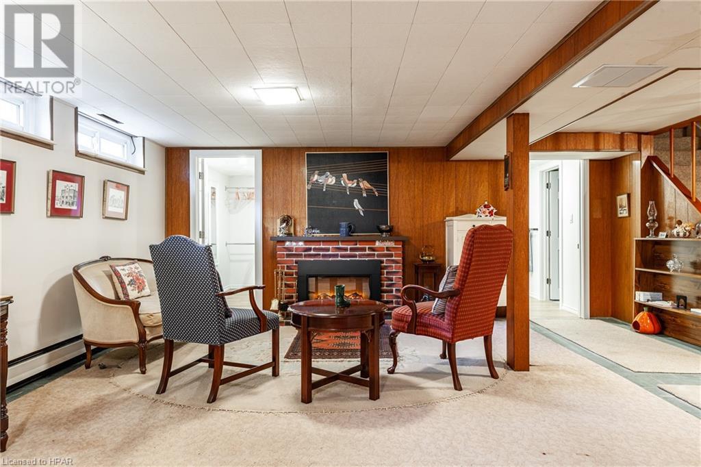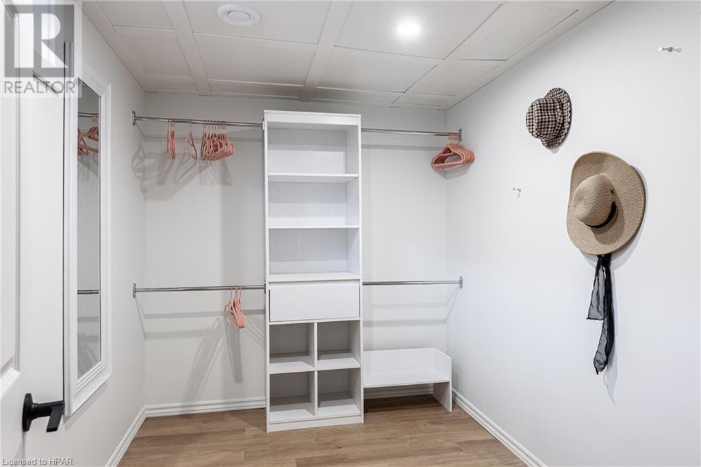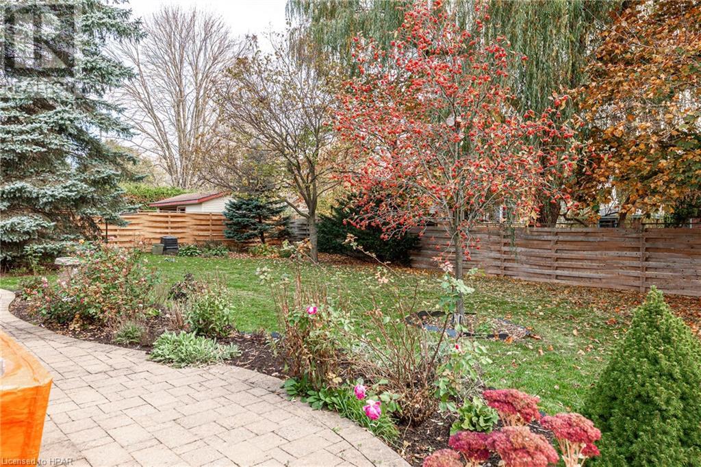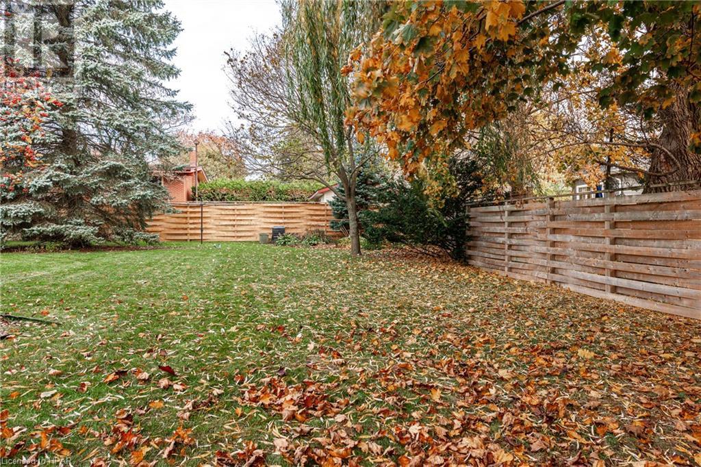15 Joffre Street Stratford, Ontario N5A 5J8
$950,000
A timeless bungalow in a sought-after neighbourhood could be yours. Sprawling & meticulously maintained, this 3 bedroom, 3 bathroom home is a fine example of mid-century modern architecture. An abundance of natural light & a coved ceiling invite you into the impressive living room. Stepping up to the dining room, you can take in the view of the mature back yard & have easy access to an east-facing sunroom or future mudroom. The kitchen is strong on function, with countertops & cabinets ringing all 4 walls. Pass through a rounded archway in the foyer to the sleeping area, where you'll find the bedrooms, including a primary bedroom with an ensuite. The basement showcases both the original rambling rec room space plus a fresh start with a renovated bathroom, plus a flex space with built-ins. A separate entrance with a walk up provides handy access to the yard. Mature trees, gardens, a stone patio & privacy is what you'll enjoy out there. Those in the know know that Joffe St. is a quiet cul-de-sac & this location is just a short walk to Stratford's extensive park system & the Avon River. Come take a look & you'll understand all that this home has to offer. (id:49444)
Open House
This property has open houses!
1:00 pm
Ends at:2:30 pm
Property Details
| MLS® Number | 40508691 |
| Property Type | Single Family |
| Amenities Near By | Park, Playground, Public Transit, Schools |
| Communication Type | High Speed Internet |
| Community Features | Quiet Area, Community Centre, School Bus |
| Features | Cul-de-sac, Automatic Garage Door Opener |
| Parking Space Total | 5 |
Building
| Bathroom Total | 3 |
| Bedrooms Above Ground | 3 |
| Bedrooms Total | 3 |
| Appliances | Dryer, Refrigerator, Stove, Water Softener, Washer, Microwave Built-in, Window Coverings, Garage Door Opener |
| Architectural Style | Bungalow |
| Basement Development | Partially Finished |
| Basement Type | Full (partially Finished) |
| Constructed Date | 1958 |
| Construction Style Attachment | Detached |
| Cooling Type | Central Air Conditioning |
| Exterior Finish | Aluminum Siding, Brick, Stone |
| Fireplace Fuel | Electric |
| Fireplace Present | Yes |
| Fireplace Total | 1 |
| Fireplace Type | Other - See Remarks |
| Heating Fuel | Natural Gas |
| Heating Type | Forced Air |
| Stories Total | 1 |
| Size Interior | 1522 |
| Type | House |
| Utility Water | Municipal Water |
Parking
| Attached Garage |
Land
| Acreage | No |
| Land Amenities | Park, Playground, Public Transit, Schools |
| Sewer | Municipal Sewage System |
| Size Frontage | 87 Ft |
| Size Total Text | Under 1/2 Acre |
| Zoning Description | R1(2) |
Rooms
| Level | Type | Length | Width | Dimensions |
|---|---|---|---|---|
| Basement | Utility Room | 27'8'' x 25'7'' | ||
| Basement | 3pc Bathroom | Measurements not available | ||
| Basement | Other | 9'9'' x 6'10'' | ||
| Basement | Recreation Room | 27'6'' x 21'6'' | ||
| Main Level | 3pc Bathroom | Measurements not available | ||
| Main Level | Bedroom | 9'8'' x 11'11'' | ||
| Main Level | Bedroom | 9'11'' x 11'11'' | ||
| Main Level | Full Bathroom | Measurements not available | ||
| Main Level | Primary Bedroom | 11'10'' x 13'9'' | ||
| Main Level | Sunroom | 7'7'' x 13'1'' | ||
| Main Level | Kitchen | 14'7'' x 11'8'' | ||
| Main Level | Dining Room | 12'12'' x 10'7'' | ||
| Main Level | Living Room | 23'3'' x 13'10'' | ||
| Main Level | Foyer | 7'5'' x 6'0'' |
https://www.realtor.ca/real-estate/26245427/15-joffre-street-stratford
Contact Us
Contact us for more information

Julie Dingman
Salesperson
www.homeandcompany.ca
245 Downie Street, Unit 108
Stratford, Ontario N5A 1X5
(519) 508-4663
www.homeandcompany.ca
www.facebook.com/homeandcompanyrealestatestratford
www.linkedin.com/company/home-and-company-real-estate-corp-brokerage?trk=tyah&trkInfo=tas%3AHome+and+Company+Rea%2Cidx%3A1-1-1
www.instagram.com/homeandcompanyrealestate/?hl=en

