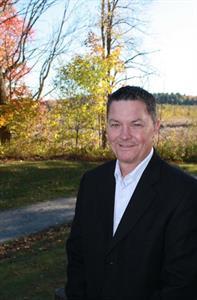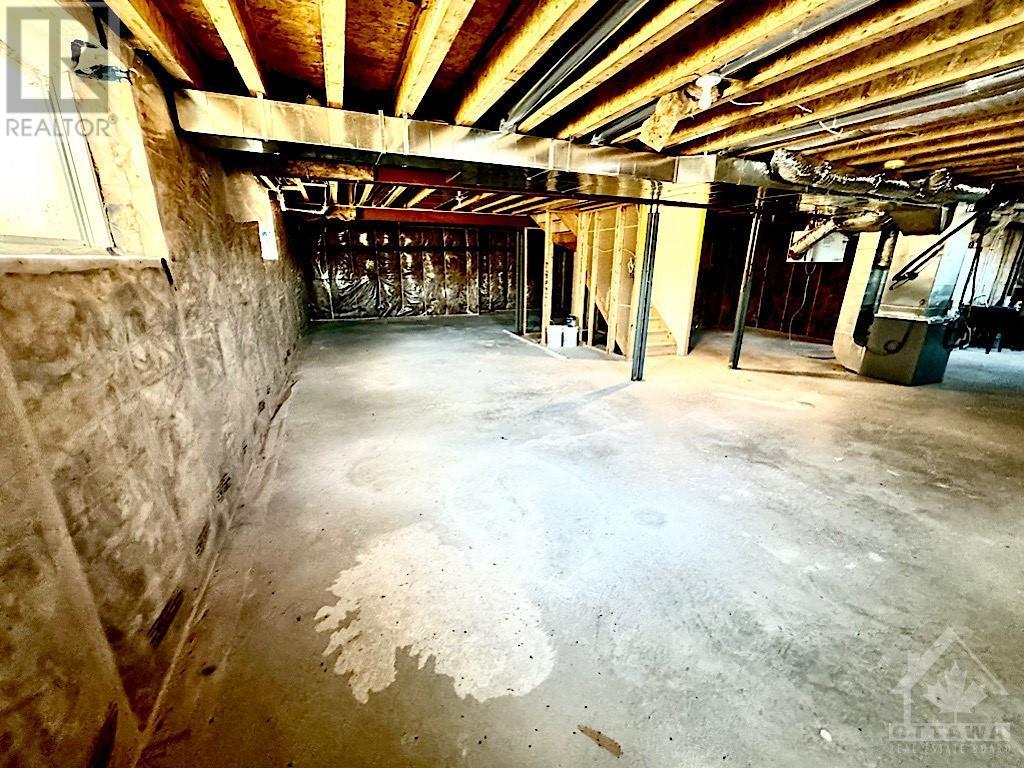152 Gentry Road Ottawa, Ontario K0A 1L0
$1,390,000
This large home nestled in the exclusive executive home community of Meadowview Estates offers buyers the opportunity of country living close to the city. The location provides homeowners easy access to the highway as well a quick commute to Kanata and downtown with the quaint village charm of Carp nearby. Set on a 2.24 acre lot backing onto a treed area, the yard provides ample space for future pool and backyard living. The main floor offers a large open concept kitchen/living room, formal dining room connected by butlers pantry, family room with fireplace and dedicated office. The second floor finds a spacious principal bedroom with a 5 piece ensuite, second bedroom with ensuite, and third and fourth bedrooms are connected by a 5 piece bath. The unspoiled basement awaits a buyers personal design and touch for additional living space and recreational enjoyment. Estate country living close to the city awaits your imagination. (id:49444)
Property Details
| MLS® Number | 1373259 |
| Property Type | Single Family |
| Neigbourhood | Meadowview Estates |
| Amenities Near By | Golf Nearby, Recreation Nearby |
| Communication Type | Internet Access |
| Features | Acreage, Treed |
| Parking Space Total | 8 |
| Road Type | Paved Road |
| Structure | Deck |
Building
| Bathroom Total | 4 |
| Bedrooms Above Ground | 4 |
| Bedrooms Total | 4 |
| Appliances | Refrigerator, Oven - Built-in, Cooktop, Dishwasher, Dryer, Hood Fan, Stove, Washer, Blinds |
| Basement Development | Unfinished |
| Basement Type | Full (unfinished) |
| Constructed Date | 2019 |
| Construction Style Attachment | Detached |
| Cooling Type | Central Air Conditioning, Air Exchanger |
| Exterior Finish | Stone, Siding |
| Fire Protection | Smoke Detectors |
| Fireplace Present | Yes |
| Fireplace Total | 1 |
| Fixture | Ceiling Fans |
| Flooring Type | Mixed Flooring, Hardwood |
| Foundation Type | Poured Concrete |
| Half Bath Total | 1 |
| Heating Fuel | Natural Gas |
| Heating Type | Forced Air |
| Stories Total | 2 |
| Type | House |
| Utility Water | Dug Well |
Parking
| Attached Garage |
Land
| Access Type | Highway Access |
| Acreage | Yes |
| Land Amenities | Golf Nearby, Recreation Nearby |
| Sewer | Septic System |
| Size Depth | 581 Ft ,8 In |
| Size Frontage | 183 Ft ,1 In |
| Size Irregular | 2.24 |
| Size Total | 2.24 Ac |
| Size Total Text | 2.24 Ac |
| Zoning Description | Residential |
Rooms
| Level | Type | Length | Width | Dimensions |
|---|---|---|---|---|
| Second Level | Primary Bedroom | 15'6" x 14'8" | ||
| Second Level | 5pc Ensuite Bath | 9'2" x 17'0" | ||
| Second Level | Bedroom | 12'6" x 10'8" | ||
| Second Level | Bedroom | 11'6" x 11'8" | ||
| Second Level | Bedroom | 15'8" x 11'7" | ||
| Second Level | Family Room | 11'11" x 10'6" | ||
| Second Level | 5pc Bathroom | 5'8" x 11'5" | ||
| Second Level | 4pc Bathroom | 6'2" x 8'4" | ||
| Second Level | Laundry Room | 10'0" x 8'0" | ||
| Main Level | Dining Room | 13'8" x 10'2" | ||
| Main Level | Office | 11'10" x 10'2" | ||
| Main Level | Sitting Room | 12'0" x 10'10" | ||
| Main Level | Living Room | 16'1" x 20'6" | ||
| Main Level | Kitchen | 16'0" x 24'2" | ||
| Main Level | 2pc Ensuite Bath | 5'0" x 7'5" | ||
| Main Level | Foyer | 6'0" x 7'6" |
https://www.realtor.ca/real-estate/26400829/152-gentry-road-ottawa-meadowview-estates
Contact Us
Contact us for more information

Allan Cruickshank
Salesperson
www.GorleyLalonde.com
www.facebook.com/GorleyLalonde/notifications/
#107-250 Centrum Blvd.
Ottawa, Ontario K1E 3J1
(613) 830-3350
(613) 830-0759





























