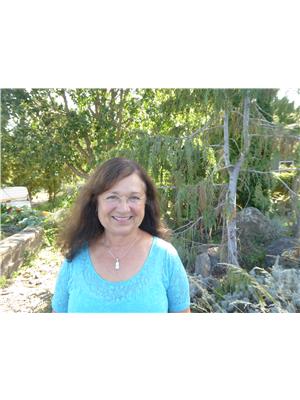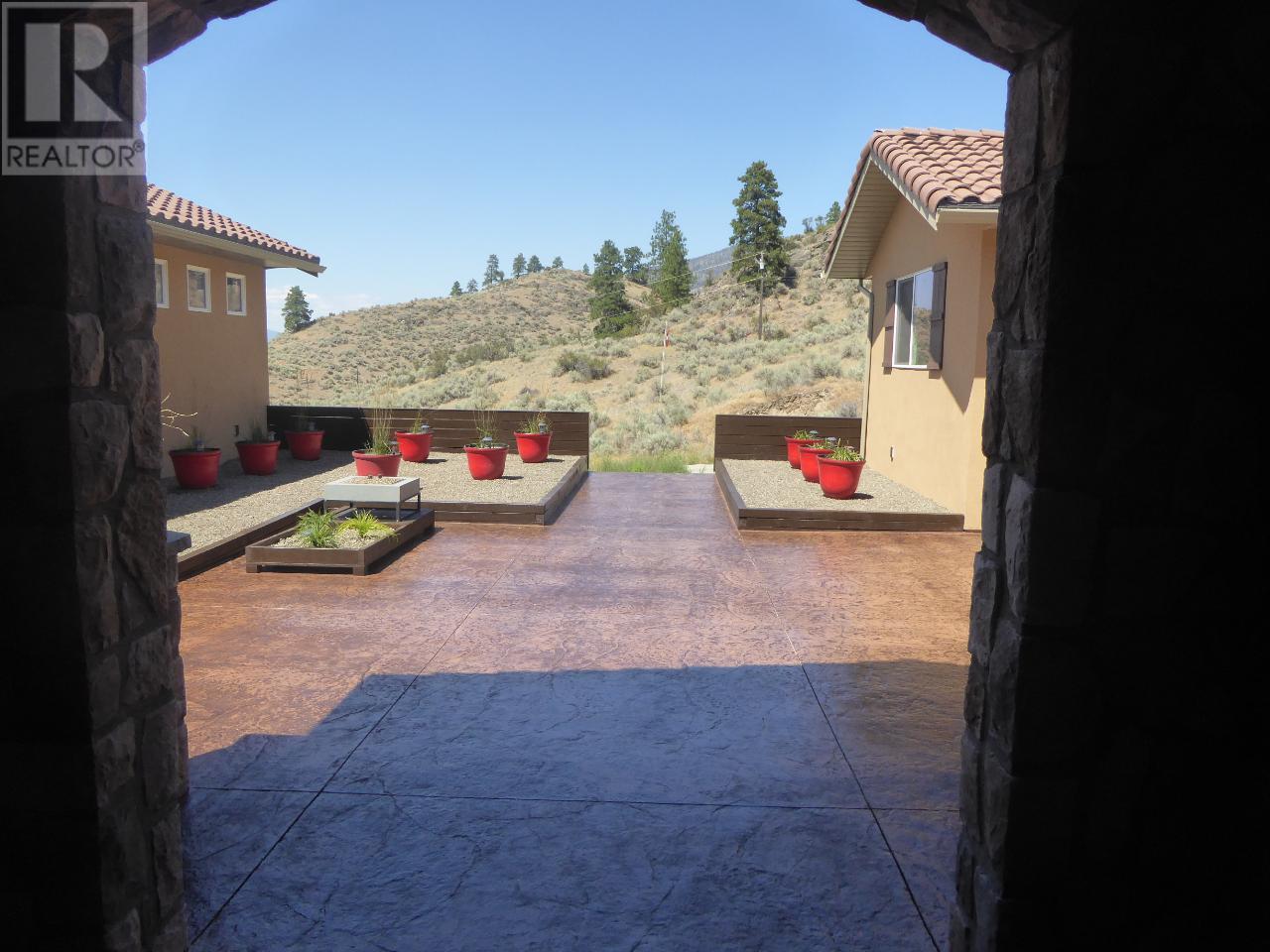1551 Hwy 3 Osoyoos, British Columbia V0H 1V6
$2,099,000
Panoramic LAKEVIEWS & only an 8 minute drive from downtown Osoyoos! One level home, over 3700 sf with 5 bedrooms, 3.5 baths, games room, office, family room with kitchenette. An entertainers dream home with space for everyone all set on a very private 18 plus acres. Expansive decking provides extraordinary views over the Town of Osoyoos, Haynes Point and over to the States. The 3 bedroom addition was completed in June 2022 with final inspection approved. Interior walls in addition are also insulated for noise reduction for guests. Recently the entry courtyard was completed and it is gorgeous! Outbuildings include very attractive chicken coops and runs, pumphouse & workshop. An IDEAL property for a Bed & Breakfast! For your guests there are 2 RV spots with full hookups. Own water and septic system. (id:49444)
Property Details
| MLS® Number | 200638 |
| Property Type | Single Family |
| Neigbourhood | Osoyoos Rural |
| Parking Space Total | 3 |
Building
| Bathroom Total | 4 |
| Bedrooms Total | 5 |
| Appliances | Refrigerator, Dishwasher, Dryer, Range - Gas, Microwave, Washer, Water Softener |
| Basement Type | Crawl Space |
| Constructed Date | 2010 |
| Construction Style Attachment | Detached |
| Cooling Type | Central Air Conditioning |
| Exterior Finish | Stucco |
| Half Bath Total | 1 |
| Heating Fuel | Electric |
| Heating Type | See Remarks |
| Roof Material | Tile |
| Roof Style | Unknown |
| Stories Total | 1 |
| Size Interior | 3,710 Ft2 |
| Type | House |
| Utility Water | Well |
Land
| Acreage | Yes |
| Sewer | Septic Tank |
| Size Irregular | 18.78 |
| Size Total | 18.78 Ac|10 - 50 Acres |
| Size Total Text | 18.78 Ac|10 - 50 Acres |
| Zoning Type | Unknown |
Rooms
| Level | Type | Length | Width | Dimensions |
|---|---|---|---|---|
| Ground Level | Primary Bedroom | 14'4'' x 14'8'' | ||
| Ground Level | Living Room | 15'10'' x 19'6'' | ||
| Ground Level | Laundry Room | 9'0'' x 9'0'' | ||
| Ground Level | Kitchen | 15'9'' x 10'0'' | ||
| Ground Level | Games Room | 13'5'' x 22'0'' | ||
| Ground Level | Foyer | 18'0'' x 8'0'' | ||
| Ground Level | Family Room | 10'0'' x 20'0'' | ||
| Ground Level | 5pc Ensuite Bath | Measurements not available | ||
| Ground Level | Dining Room | 15'9'' x 11'6'' | ||
| Ground Level | Den | 12'8'' x 11'11'' | ||
| Ground Level | Bedroom | 10'8'' x 9'7'' | ||
| Ground Level | Bedroom | 12'0'' x 12'0'' | ||
| Ground Level | Bedroom | 10'7'' x 9'11'' | ||
| Ground Level | Bedroom | 12'2'' x 9'11'' | ||
| Ground Level | 4pc Bathroom | Measurements not available | ||
| Ground Level | 2pc Bathroom | Measurements not available | ||
| Ground Level | 4pc Bathroom | Measurements not available |
https://www.realtor.ca/real-estate/25921391/1551-hwy-3-osoyoos-osoyoos-rural
Contact Us
Contact us for more information

Mary Ihme
www.maryihme.com
129 Nanaimo Avenue W
Penticton, British Columbia V2A 1N2
(250) 480-3000
www.fairrealty.ca
www.fairrealty.ca



















































