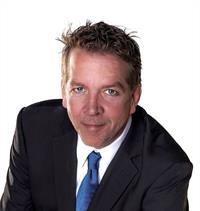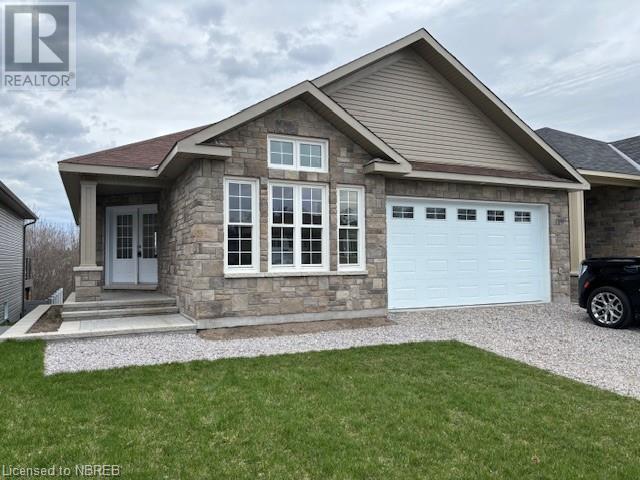156 Turner Drive North Bay, Ontario P1A 0A1
$669,900
156 Turner - Yorkwood Model, 1297 sq' on main floor. Grade level walk in plan. Living room with vaulted ceiling. Kitchen open concept with center island over looking dining area and glass sliding door to 21x8 deck. Main floor laundry room. Covered entry. 1.5 garage. Full walkout basement with finished rec room. Choice of colours. Don't miss out. Video shows similar interior & exterior finishing. Video is not the exact plan as shown. $699,900 HST included. (id:49444)
Property Details
| MLS® Number | 40270097 |
| Property Type | Single Family |
| Amenities Near By | Public Transit, Schools, Shopping |
| Communication Type | Internet Access |
| Equipment Type | Water Heater |
| Parking Space Total | 4 |
| Rental Equipment Type | Water Heater |
Building
| Bathroom Total | 1 |
| Bedrooms Above Ground | 2 |
| Bedrooms Total | 2 |
| Appliances | Central Vacuum - Roughed In, Microwave Built-in |
| Architectural Style | Bungalow |
| Basement Development | Partially Finished |
| Basement Type | Full (partially Finished) |
| Constructed Date | 2022 |
| Construction Style Attachment | Detached |
| Cooling Type | None |
| Exterior Finish | Brick Veneer, Vinyl Siding |
| Foundation Type | Block |
| Heating Fuel | Natural Gas |
| Heating Type | Forced Air |
| Stories Total | 1 |
| Size Interior | 1297 |
| Type | House |
| Utility Water | Municipal Water |
Parking
| Attached Garage |
Land
| Access Type | Road Access |
| Acreage | No |
| Land Amenities | Public Transit, Schools, Shopping |
| Sewer | Municipal Sewage System |
| Size Depth | 108 Ft |
| Size Frontage | 45 Ft |
| Size Total Text | Under 1/2 Acre |
| Zoning Description | R2 |
Rooms
| Level | Type | Length | Width | Dimensions |
|---|---|---|---|---|
| Lower Level | Utility Room | 21'6'' x 10'8'' | ||
| Lower Level | Other | 7'11'' x 6'11'' | ||
| Lower Level | Other | 12'0'' x 11'3'' | ||
| Lower Level | Other | 15'3'' x 15'8'' | ||
| Main Level | Laundry Room | 8'6'' x 6'5'' | ||
| Main Level | Bedroom | 12'0'' x 10'0'' | ||
| Main Level | Primary Bedroom | 15'5'' x 10'5'' | ||
| Main Level | 4pc Bathroom | 12'0'' x 5'0'' | ||
| Main Level | Kitchen | 15'1'' x 8'6'' | ||
| Main Level | Dining Room | 14'1'' x 11'9'' | ||
| Main Level | Living Room | 15'7'' x 10'11'' | ||
| Main Level | Foyer | 10'2'' x 6'5'' |
Utilities
| Cable | Available |
| Electricity | Available |
| Natural Gas | Available |
| Telephone | Available |
https://www.realtor.ca/real-estate/24479475/156-turner-drive-north-bay
Contact Us
Contact us for more information

Brian Graham, B.sc.
Salesperson
(705) 472-5421
(877) 499-4899
117 Chippewa Street West
North Bay, Ontario P1B 6G3
(705) 472-2980
(705) 472-5421
www.royallepage.ca/northbay

Mike Holmes B.a.
Broker
(705) 472-5421
(877) 499-4899
www.mikeholmeskeepnbusy.ca
117 Chippewa Street West
North Bay, Ontario P1B 6G3
(705) 472-2980
(705) 472-5421
www.royallepage.ca/northbay





