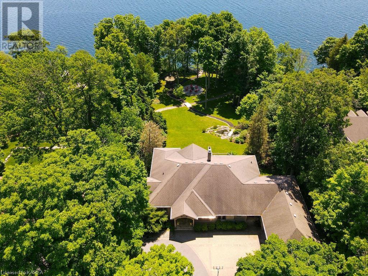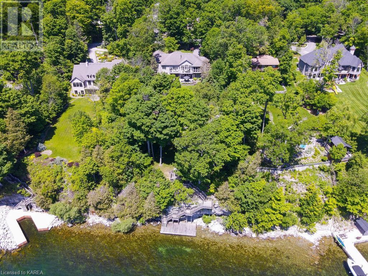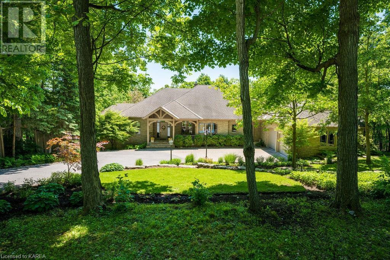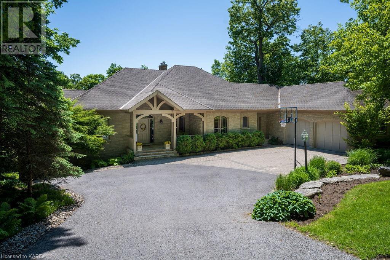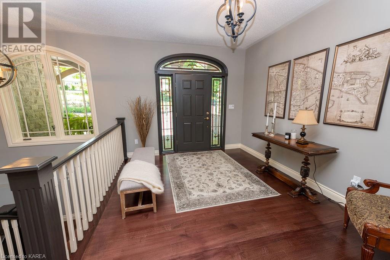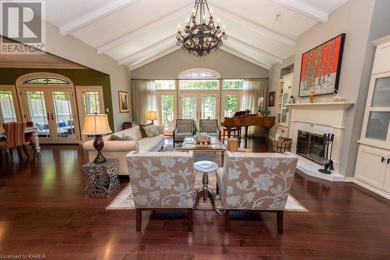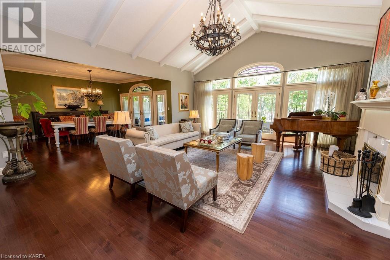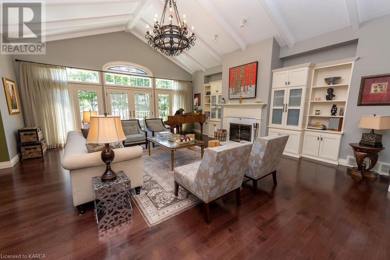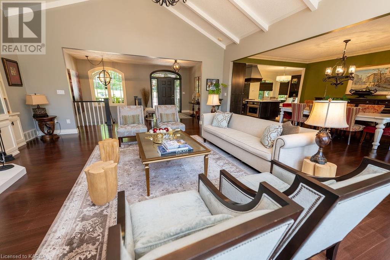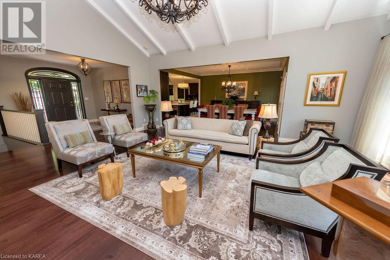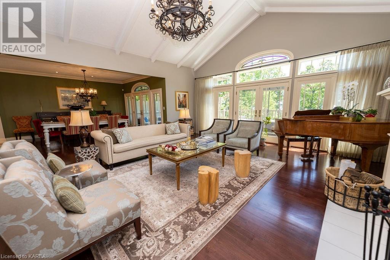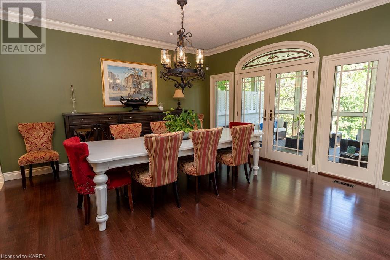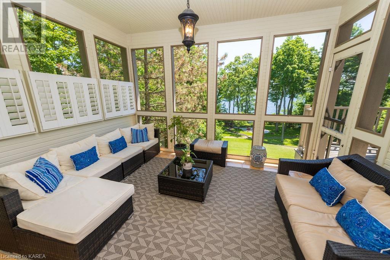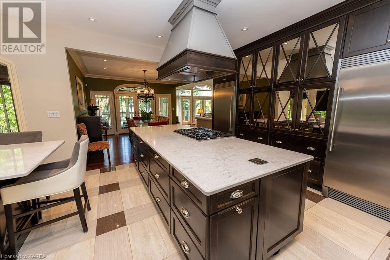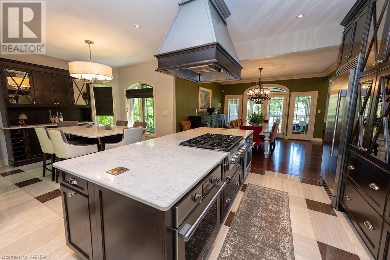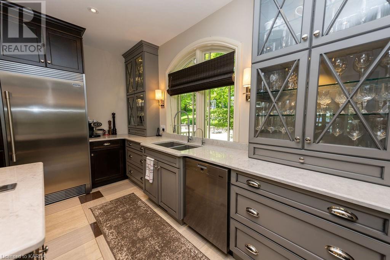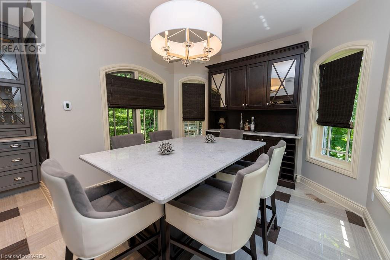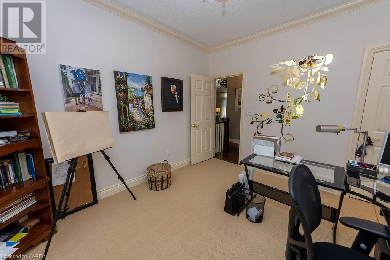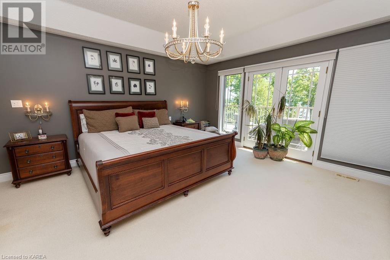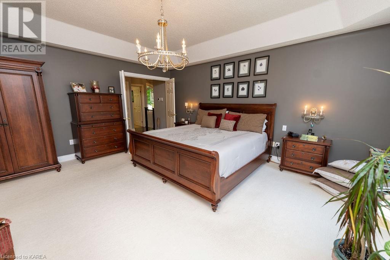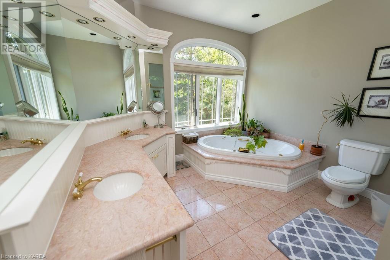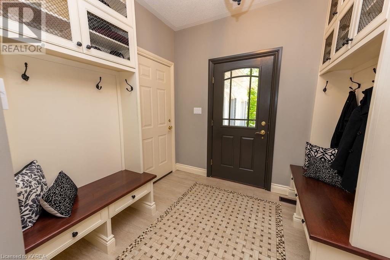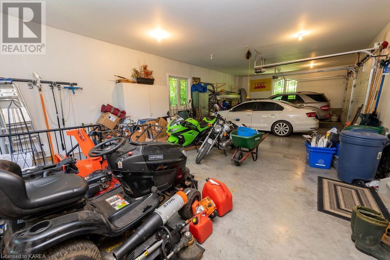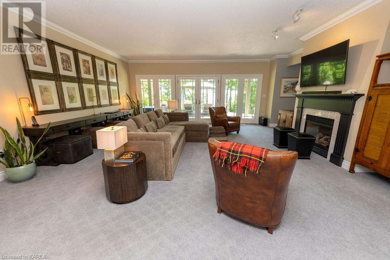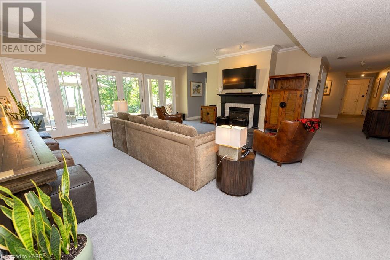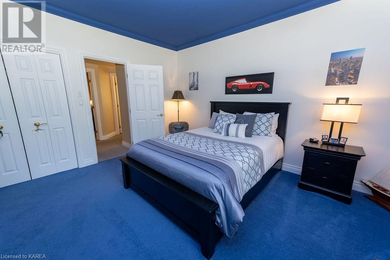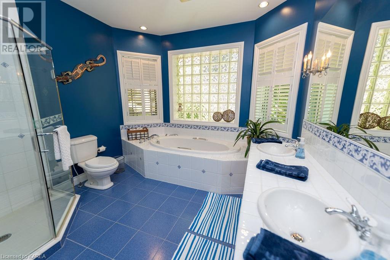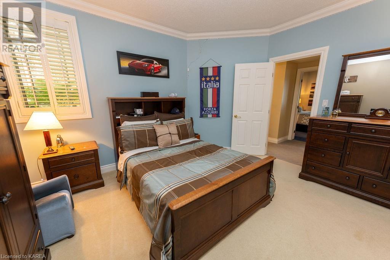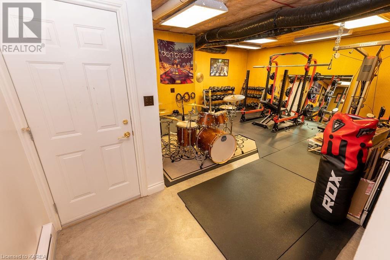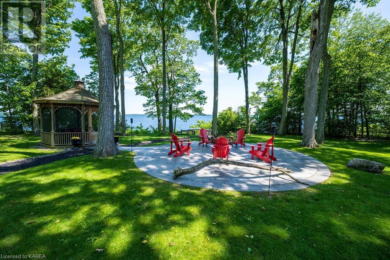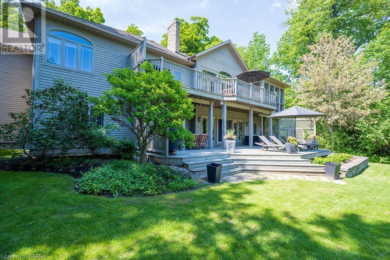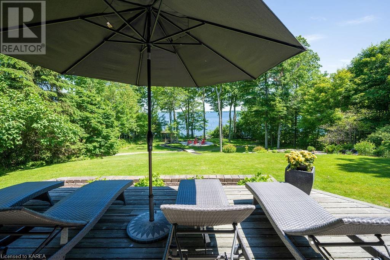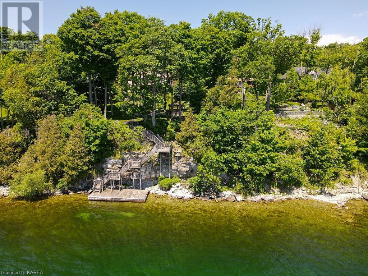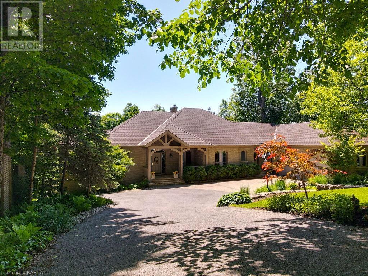16 Riverside Drive Kingston, Ontario K7L 4V1
$2,999,999
GORGEOUS CUSTOM-BUILT HOME BY THE GAROFALO BROS. ON BEAUTIFUL ST. LAWRENCE RIVER. This home is stunning both inside and out and each season brings a different sense of beauty to the surroundings. On almost 1 acre of land in the Milton Subdivision, this bungalow with a full walkout basement, has over 4700 sq ft of finished living space and you can see the water from every south-facing room. The grounds have been meticulously manicured and the outdoor areas have been well thought out. From the 3 season sunroom, to the upper and lower decks that span almost the entire width of the house, to the soothing waterfall and pond, the stone patio and screened in gazebo that are close to the water's edge, not to mention the stairs leading to the large dock on the water, this outdoor space has it all. This home has 5 bedrooms and 3 bathrooms. Upstairs you will find a state of the art designer kitchen, massive great room with vaulted ceilings and a wood-burning fireplace. Downstairs you will find a large recreation room with a gas fireplace, a wet bar and a big and bright office that looks out to the water. There is a massive bonus room at the end of the hall that has access up to the oversized garage. This home is stunning and has everything to offer no matter the season. It's serene, it's breathtaking, it's beautiful and it's home. (id:49444)
Property Details
| MLS® Number | 40506085 |
| Property Type | Single Family |
| Amenities Near By | Marina, Shopping |
| Communication Type | High Speed Internet |
| Community Features | School Bus |
| Equipment Type | Water Heater |
| Features | Wet Bar, Paved Driveway, Gazebo, Sump Pump |
| Parking Space Total | 10 |
| Rental Equipment Type | Water Heater |
| Water Front Name | St. Lawrence River |
| Water Front Type | Waterfront On River |
Building
| Bathroom Total | 3 |
| Bedrooms Above Ground | 2 |
| Bedrooms Below Ground | 3 |
| Bedrooms Total | 5 |
| Appliances | Central Vacuum, Dishwasher, Dryer, Oven - Built-in, Refrigerator, Sauna, Stove, Wet Bar, Washer, Gas Stove(s), Hood Fan, Window Coverings, Garage Door Opener |
| Architectural Style | Bungalow |
| Basement Development | Finished |
| Basement Type | Full (finished) |
| Constructed Date | 2000 |
| Construction Material | Wood Frame |
| Construction Style Attachment | Detached |
| Cooling Type | Central Air Conditioning |
| Exterior Finish | Stone, Wood |
| Fire Protection | Security System |
| Half Bath Total | 1 |
| Heating Fuel | Natural Gas |
| Heating Type | Forced Air, Radiant Heat |
| Stories Total | 1 |
| Size Interior | 2597 |
| Type | House |
| Utility Water | Municipal Water |
Parking
| Attached Garage |
Land
| Access Type | Road Access |
| Acreage | No |
| Land Amenities | Marina, Shopping |
| Landscape Features | Lawn Sprinkler |
| Sewer | Septic System |
| Size Depth | 338 Ft |
| Size Frontage | 121 Ft |
| Size Irregular | 0.94 |
| Size Total | 0.94 Ac|1/2 - 1.99 Acres |
| Size Total Text | 0.94 Ac|1/2 - 1.99 Acres |
| Surface Water | River/stream |
| Zoning Description | R1-1 |
Rooms
| Level | Type | Length | Width | Dimensions |
|---|---|---|---|---|
| Lower Level | Utility Room | 17'3'' x 27'4'' | ||
| Lower Level | Exercise Room | 19'3'' x 22'5'' | ||
| Lower Level | Office | 13'8'' x 15'9'' | ||
| Lower Level | 4pc Bathroom | 9'9'' x 10'6'' | ||
| Lower Level | Bedroom | 12'1'' x 11'11'' | ||
| Lower Level | Bedroom | 12'2'' x 13'10'' | ||
| Lower Level | Bedroom | 13'8'' x 14'0'' | ||
| Lower Level | Family Room | 20'7'' x 25'9'' | ||
| Main Level | Mud Room | 10'8'' x 8'1'' | ||
| Main Level | 2pc Bathroom | Measurements not available | ||
| Main Level | Bedroom | 11'2'' x 13'2'' | ||
| Main Level | Full Bathroom | 10'11'' x 12'3'' | ||
| Main Level | Primary Bedroom | 14'10'' x 17'1'' | ||
| Main Level | Breakfast | 10'0'' x 10'11'' | ||
| Main Level | Kitchen | 13'2'' x 16'0'' | ||
| Main Level | Sunroom | 13'4'' x 10'4'' | ||
| Main Level | Dining Room | 13'11'' x 14'11'' | ||
| Main Level | Living Room | 20'11'' x 21'8'' | ||
| Main Level | Foyer | 10'6'' x 12'5'' |
Utilities
| Electricity | Available |
| Natural Gas | Available |
| Telephone | Available |
https://www.realtor.ca/real-estate/26233917/16-riverside-drive-kingston
Contact Us
Contact us for more information
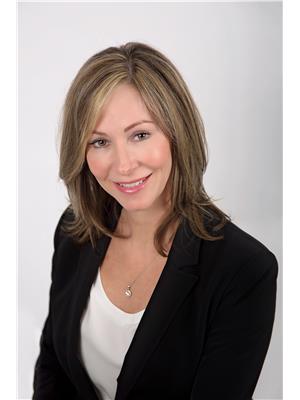
Mishele Mahoney
Salesperson
www.mishelemahoney.com
1650 Bath Rd
Kingston, Ontario K7M 4X6
(613) 384-5500
www.suttonkingston.com

