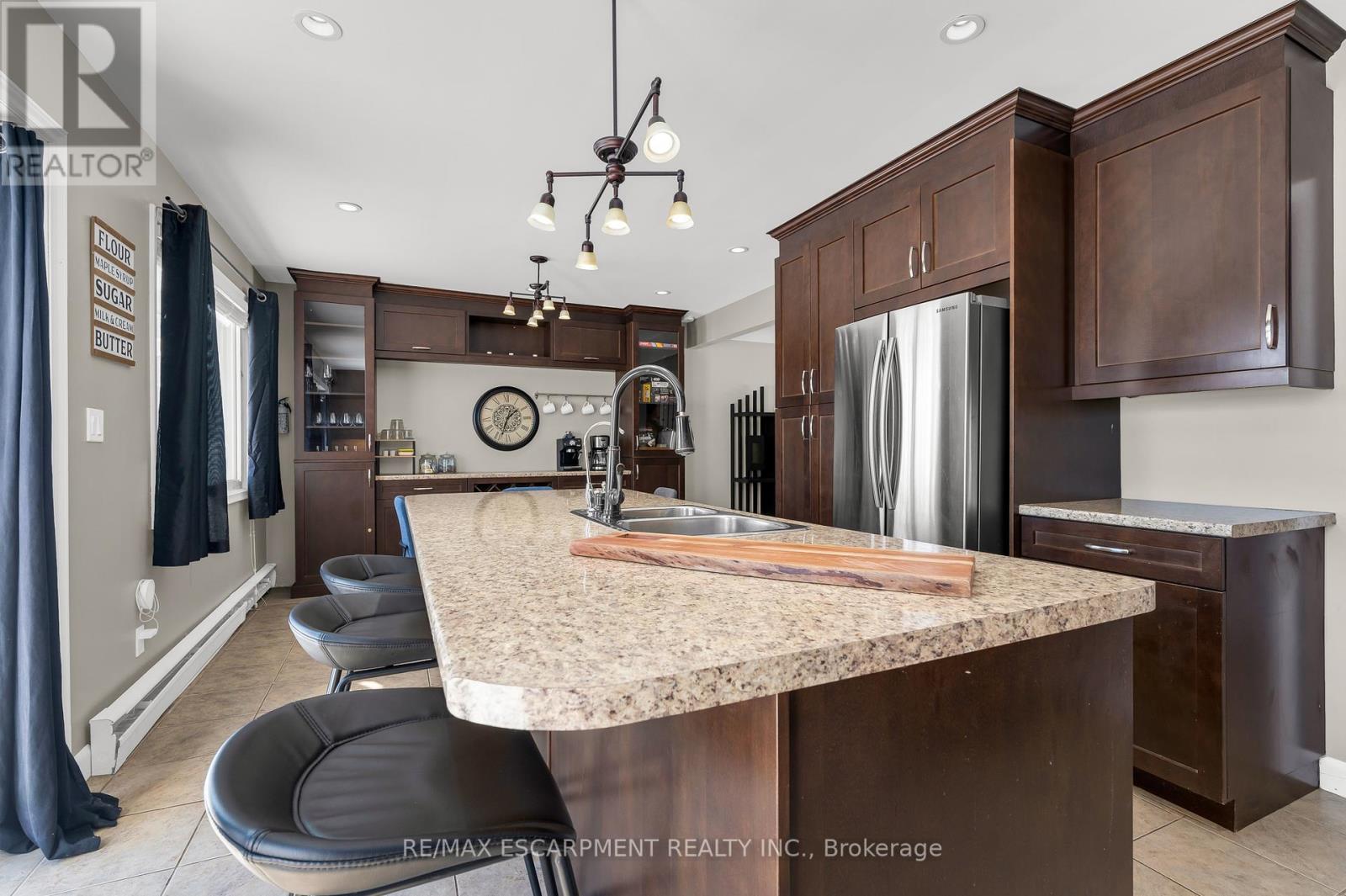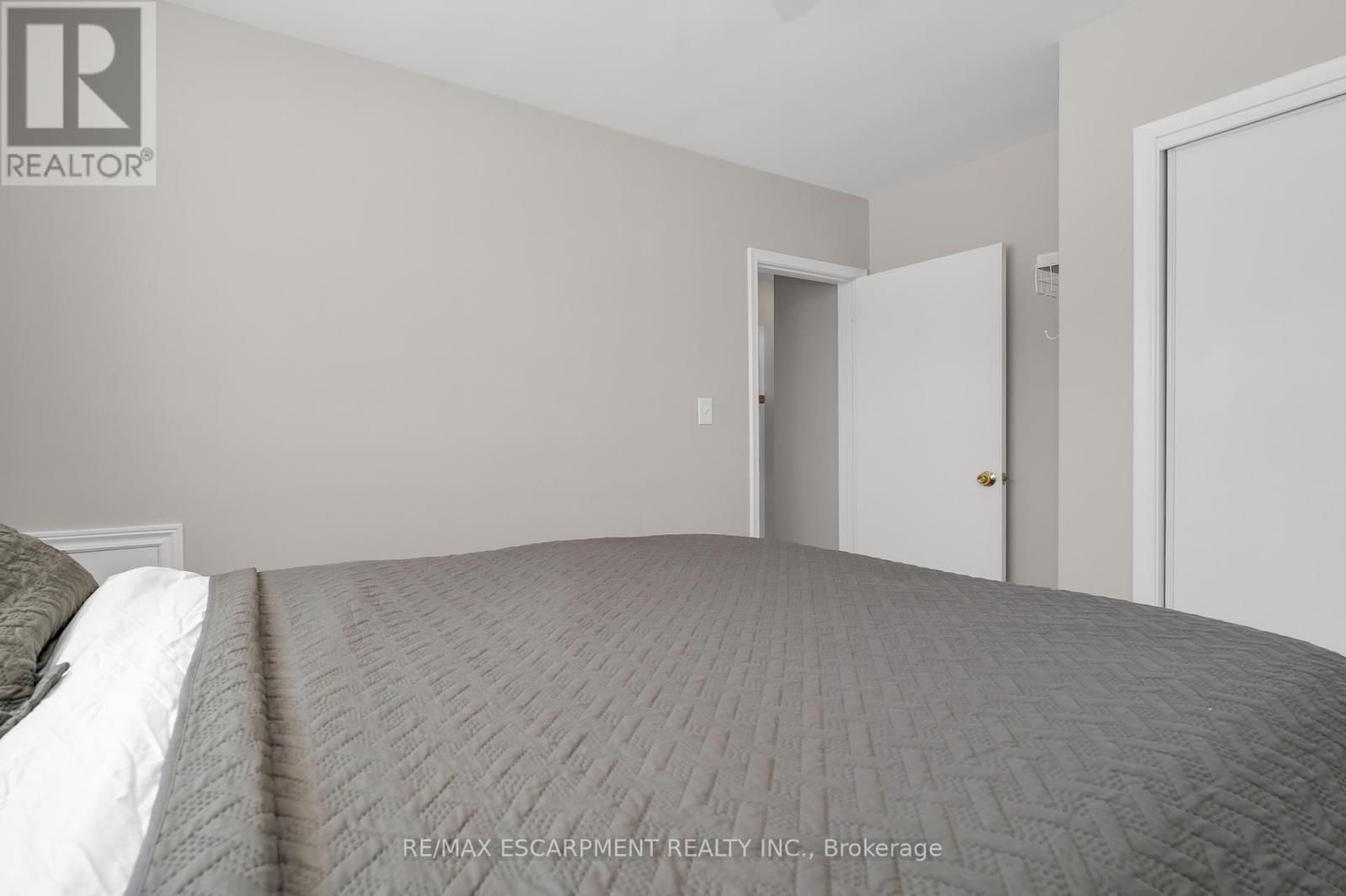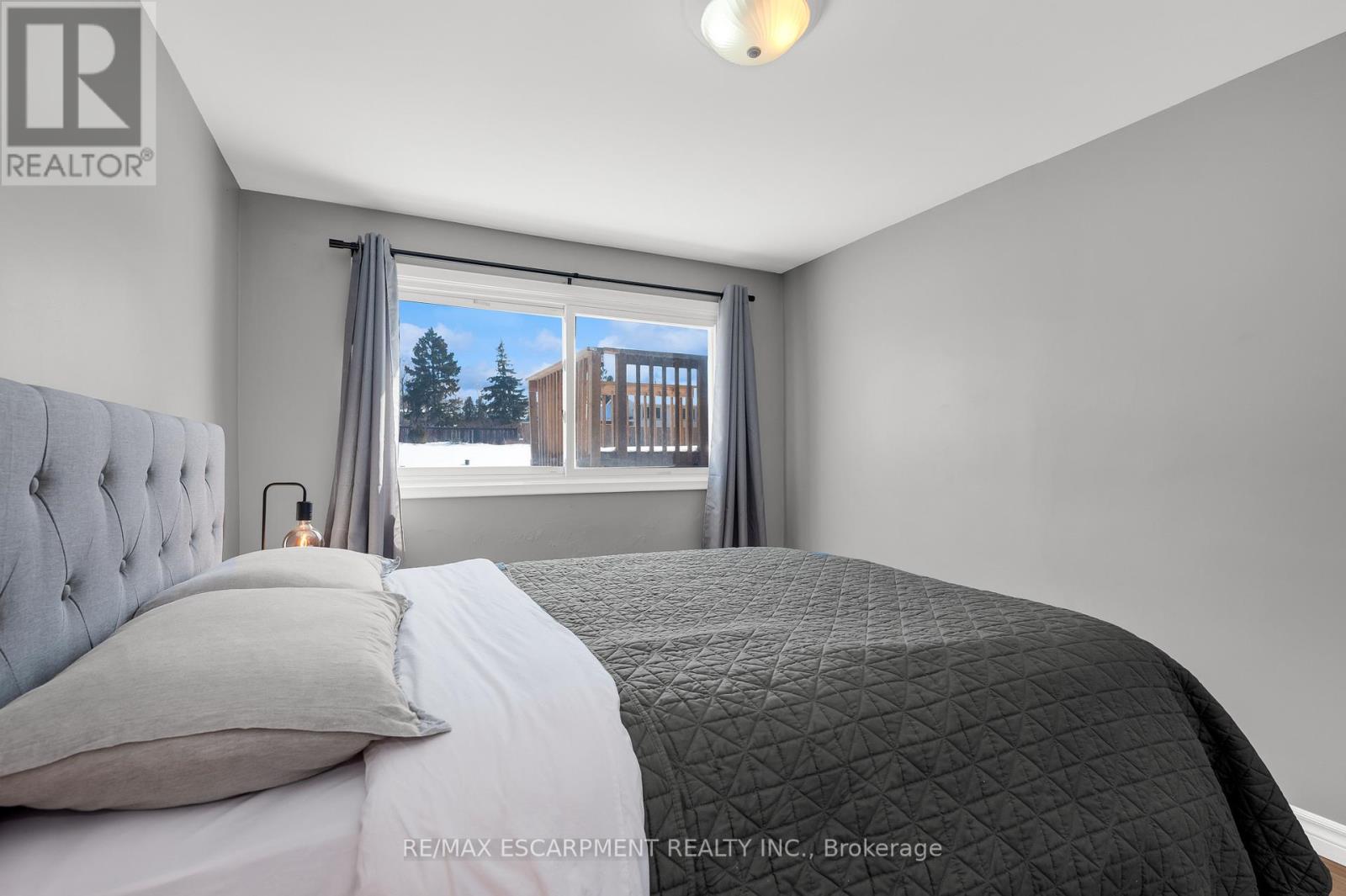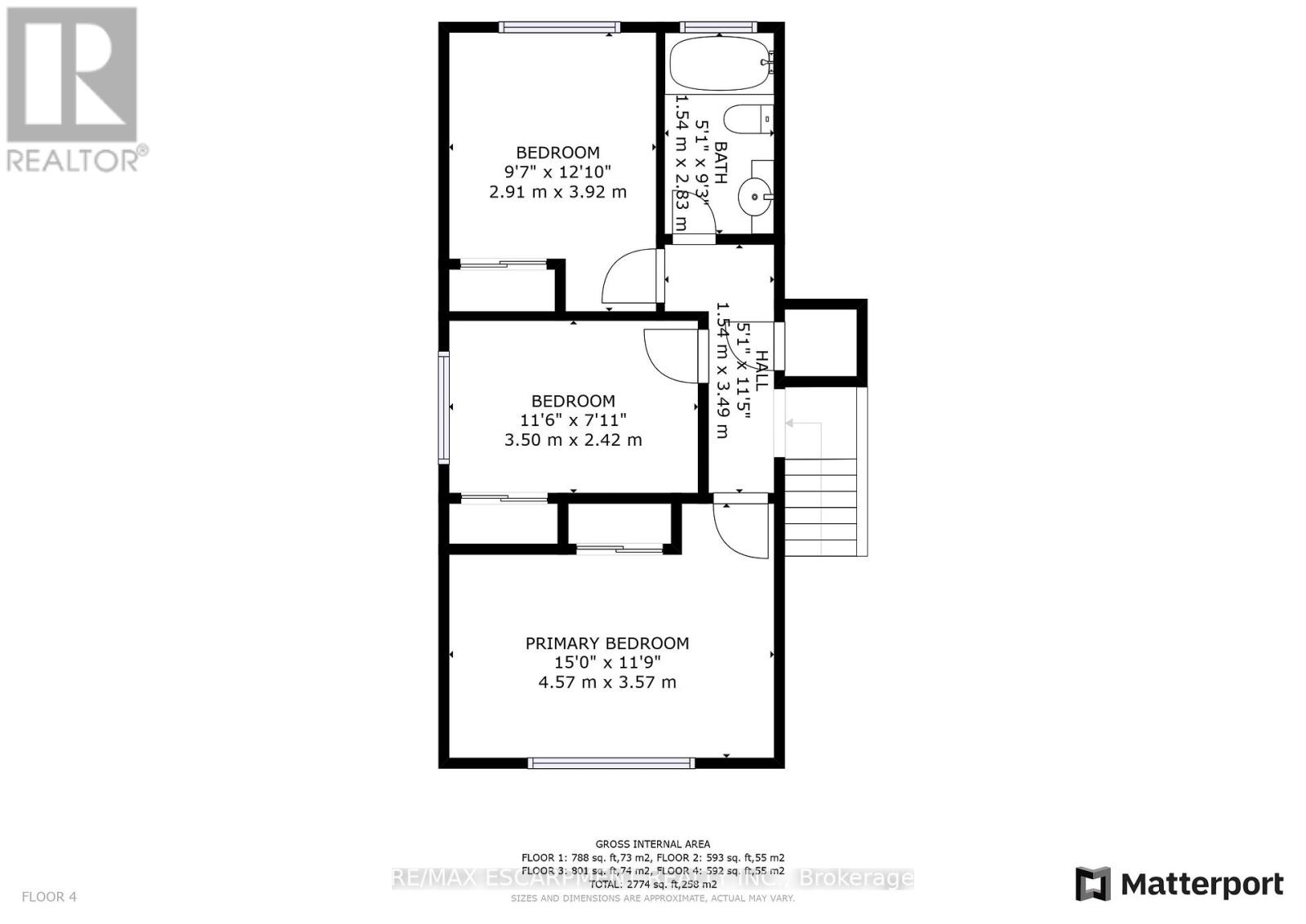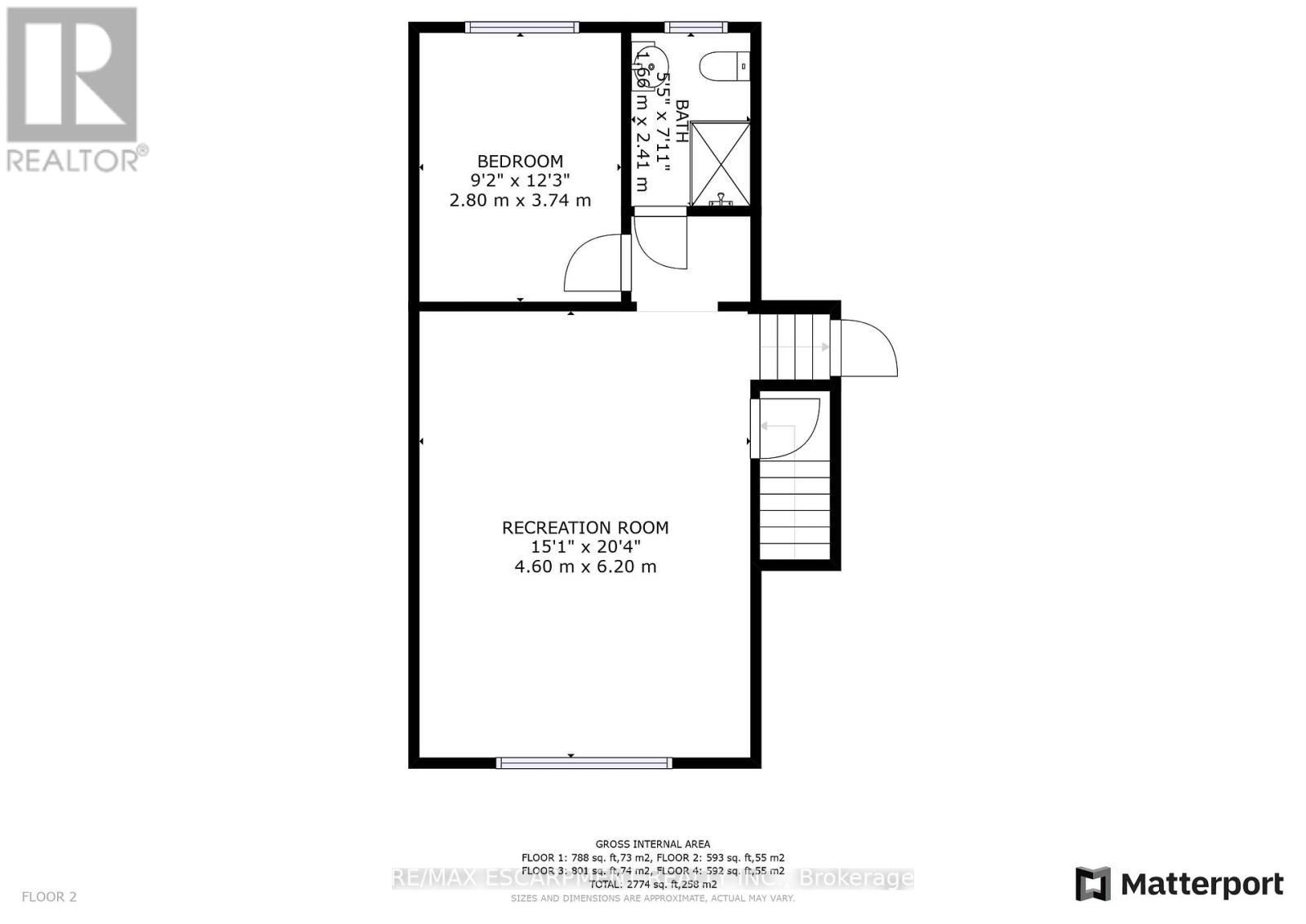16 Woodmount Dr St. Catharines, Ontario L2T 2X9
$899,999
Great opportunity to build a custom home on 100' x 180' lot in Burleigh hill neighbourhood! The 4 level side-split provides a few opportunities while you design your new home, you can live in it, rent it long term or rent it short term as it's already licensed. The main floor features a living room with f/p, dining room & large kitchen with island. The second floor has three bedrooms & a 4 pc bath. The sub-basement has a games room, bedroom & 3 pc bath. This amazing location is private but still close to lots of amenities; 406, schools, shopping & parks. (id:49444)
Property Details
| MLS® Number | X7243120 |
| Property Type | Single Family |
| Amenities Near By | Hospital, Public Transit, Schools |
| Community Features | School Bus |
| Features | Cul-de-sac |
| Parking Space Total | 6 |
Building
| Bathroom Total | 2 |
| Bedrooms Above Ground | 3 |
| Bedrooms Below Ground | 1 |
| Bedrooms Total | 4 |
| Basement Features | Walk-up |
| Basement Type | Full |
| Construction Style Attachment | Detached |
| Construction Style Split Level | Sidesplit |
| Cooling Type | Wall Unit |
| Exterior Finish | Brick, Vinyl Siding |
| Heating Fuel | Natural Gas |
| Heating Type | Radiant Heat |
| Type | House |
Parking
| Attached Garage |
Land
| Acreage | No |
| Land Amenities | Hospital, Public Transit, Schools |
| Size Irregular | 100 X 177 Ft |
| Size Total Text | 100 X 177 Ft |
Rooms
| Level | Type | Length | Width | Dimensions |
|---|---|---|---|---|
| Second Level | Primary Bedroom | 4.5 m | 2.8 m | 4.5 m x 2.8 m |
| Second Level | Bedroom | 3.48 m | 2.4 m | 3.48 m x 2.4 m |
| Second Level | Bedroom | 3.16 m | 2.88 m | 3.16 m x 2.88 m |
| Second Level | Bathroom | 2.78 m | 1.52 m | 2.78 m x 1.52 m |
| Lower Level | Other | 8.4 m | 6.7 m | 8.4 m x 6.7 m |
| Main Level | Living Room | 6.1 m | 4.5 m | 6.1 m x 4.5 m |
| Main Level | Kitchen | 3.98 m | 3.73 m | 3.98 m x 3.73 m |
| Main Level | Dining Room | 3.73 m | 2.61 m | 3.73 m x 2.61 m |
| Sub-basement | Recreational, Games Room | 6.15 m | 4.53 m | 6.15 m x 4.53 m |
| Sub-basement | Bathroom | 2.4 m | 1.64 m | 2.4 m x 1.64 m |
| Sub-basement | Bedroom | 3.69 m | 2.77 m | 3.69 m x 2.77 m |
Utilities
| Sewer | Installed |
| Natural Gas | Installed |
| Electricity | Installed |
| Cable | Available |
https://www.realtor.ca/real-estate/26207185/16-woodmount-dr-st-catharines
Contact Us
Contact us for more information

David Boersma
Broker
(866) 778-8990
www.davidboersma.ca
www.facebook.com/OntarioRealEstateBroker
www.linkedin.com/in/davidemersonboersma/
860 Queenston Rd #4b
Hamilton, Ontario L8G 4A8
(905) 545-1188
(905) 664-2300











