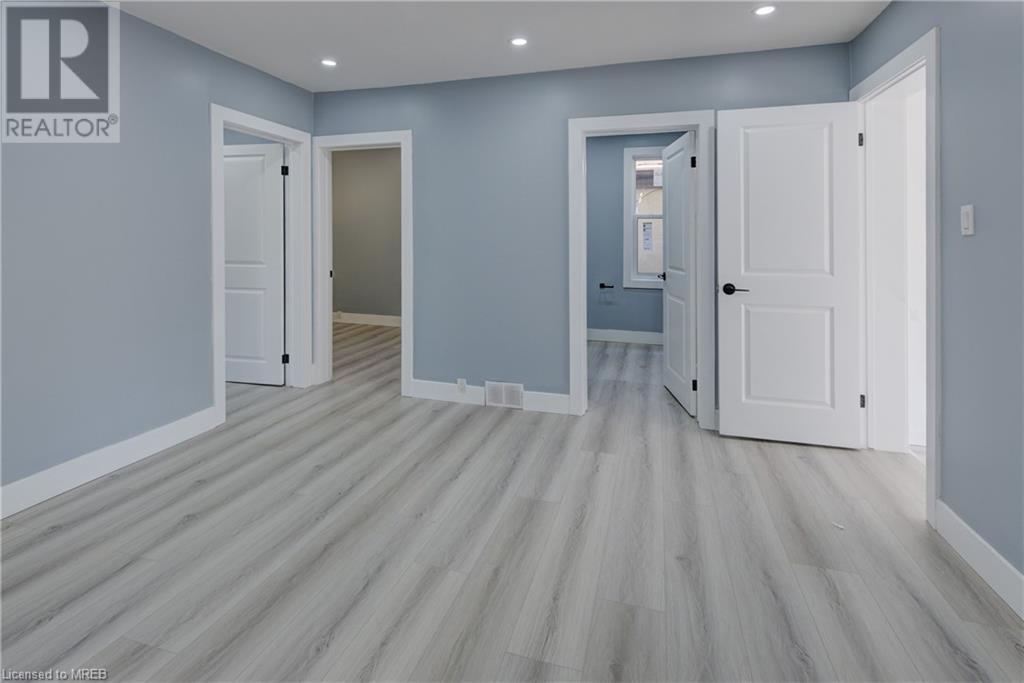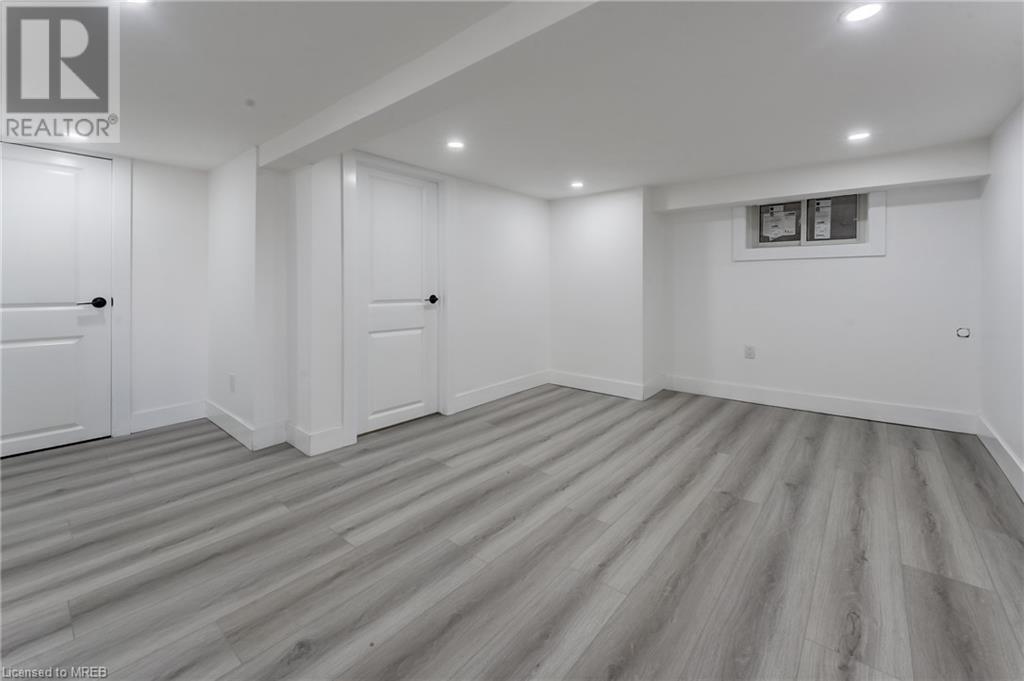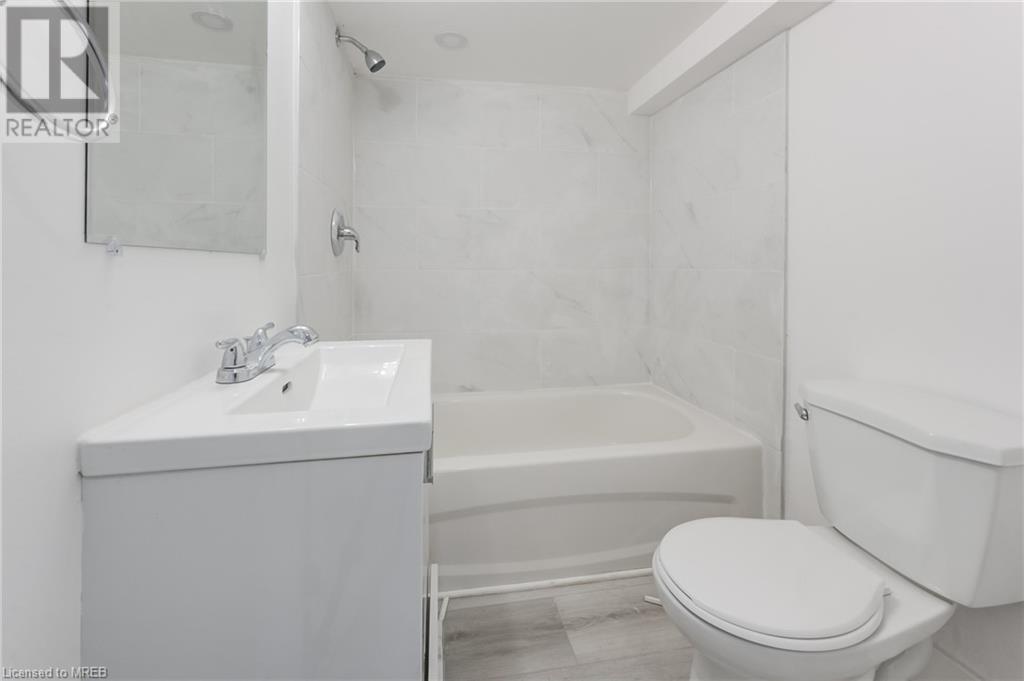161 Kenilworth Avenue N Hamilton, Ontario L8H 4R9
$499,900
Superbly Renovated with Outstanding Finishes Throughout. $$$ Spent On Renovation. Ideal for Investors, First Time Buyers ! This Spacious 1+1 Bedroom with 2 Bath Home with Commercial store in the front Does Not Fail To Amaze. Entire House Offers Pot Lights & Vinyl Flooring Throughout, Brand New Windows & Doors Installed in 2023. You Won't Be Disappointed With This Beauty ! Don't Miss Out On This Great Family Home Close To All Amenities. Prime Opportunity With Two Neighboring Lots Available Together as a package (155-157 Kenilworth, MLS # 40503414 ) or can be sold separately. 161 Kenilworth consists of retail or office with residential above or behind. Property type is 3 commercials. (id:49444)
Property Details
| MLS® Number | 40503416 |
| Property Type | Single Family |
| Amenities Near By | Hospital, Park, Place Of Worship, Public Transit, Schools |
| Equipment Type | Water Heater |
| Rental Equipment Type | Water Heater |
Building
| Bathroom Total | 2 |
| Bedrooms Above Ground | 1 |
| Bedrooms Below Ground | 1 |
| Bedrooms Total | 2 |
| Architectural Style | Bungalow |
| Basement Development | Finished |
| Basement Type | Full (finished) |
| Constructed Date | 1914 |
| Construction Style Attachment | Detached |
| Cooling Type | Central Air Conditioning |
| Exterior Finish | Vinyl Siding |
| Foundation Type | Block |
| Heating Fuel | Natural Gas |
| Heating Type | Forced Air |
| Stories Total | 1 |
| Size Interior | 950 |
| Type | House |
| Utility Water | Municipal Water |
Parking
| None |
Land
| Acreage | No |
| Land Amenities | Hospital, Park, Place Of Worship, Public Transit, Schools |
| Sewer | Municipal Sewage System |
| Size Depth | 95 Ft |
| Size Frontage | 25 Ft |
| Size Total Text | Under 1/2 Acre |
| Zoning Description | 471 |
Rooms
| Level | Type | Length | Width | Dimensions |
|---|---|---|---|---|
| Basement | Living Room | 9'0'' x 8'0'' | ||
| Basement | 4pc Bathroom | Measurements not available | ||
| Basement | Bedroom | 7'0'' x 7'0'' | ||
| Main Level | Living Room | 10'0'' x 10'0'' | ||
| Main Level | 3pc Bathroom | 3'5'' x 3'0'' | ||
| Main Level | Bedroom | 8'0'' x 8'0'' | ||
| Main Level | Kitchen | 8'0'' x 8'0'' | ||
| Main Level | Other | 15' x 10' |
https://www.realtor.ca/real-estate/26205407/161-kenilworth-avenue-n-hamilton
Contact Us
Contact us for more information
Asif Gangat
Broker
480 Eglinton Avenue West
Mississauga, Ontario L5R 0G2
(905) 565-9200
(905) 565-6677
www.rightathomerealty.com





























