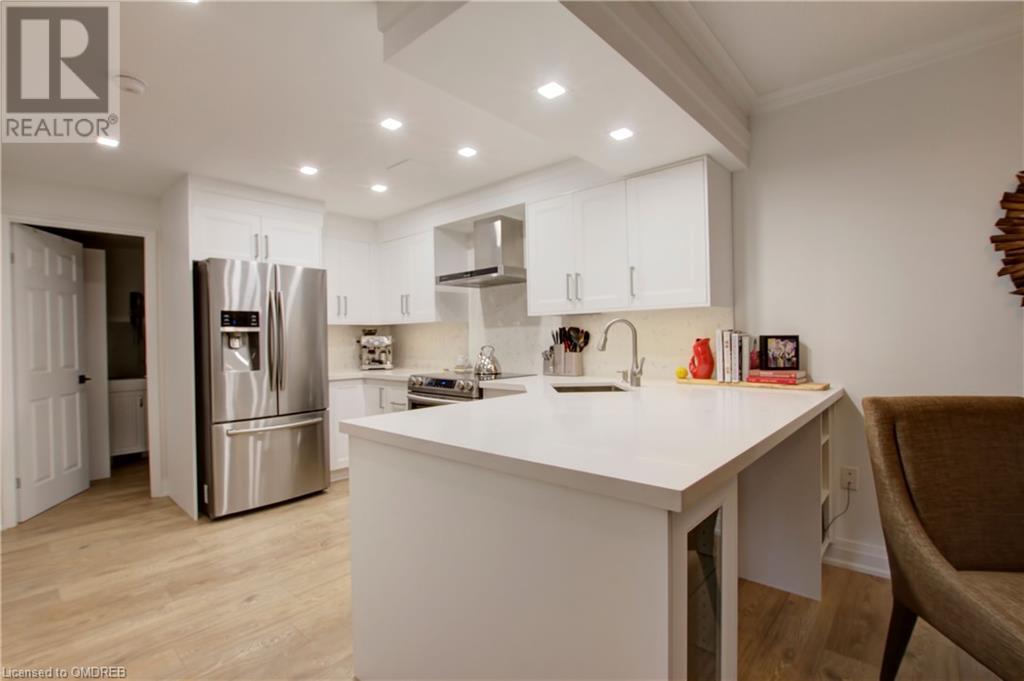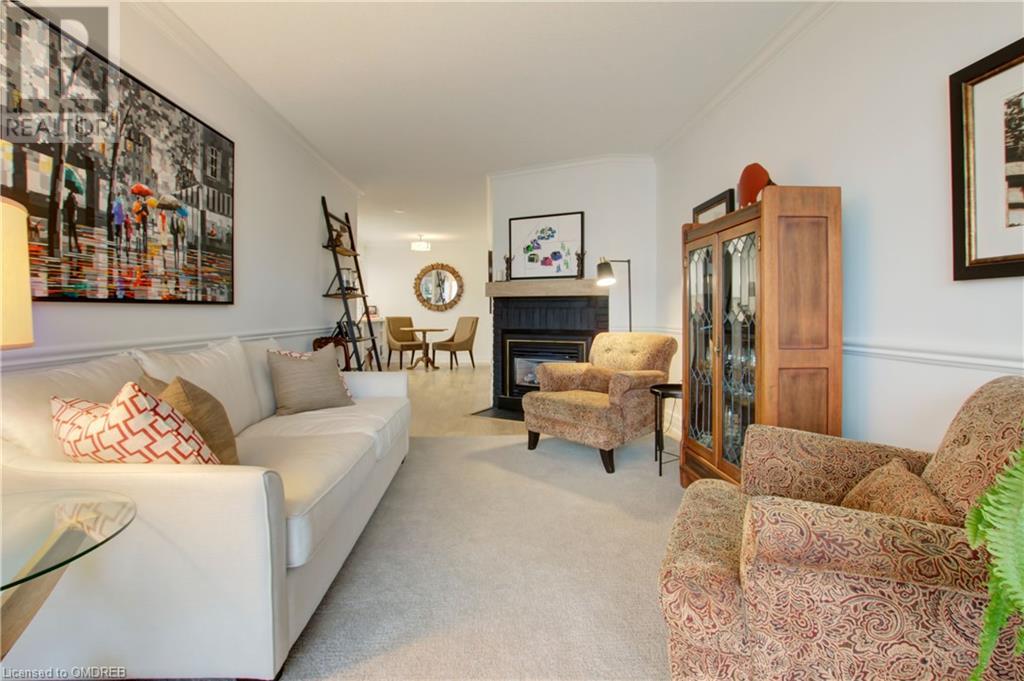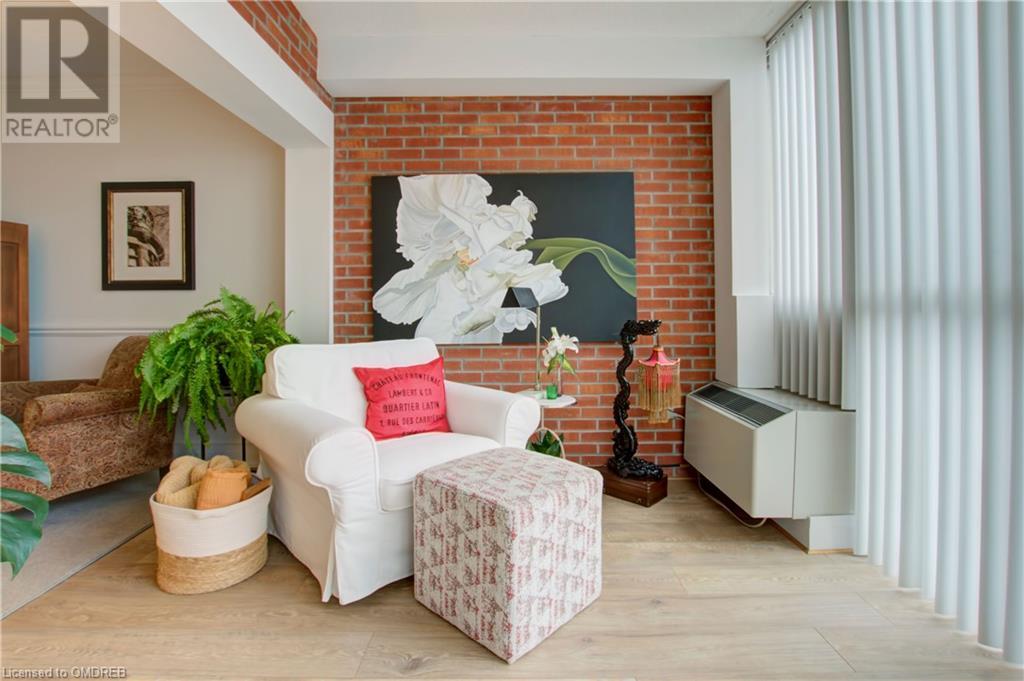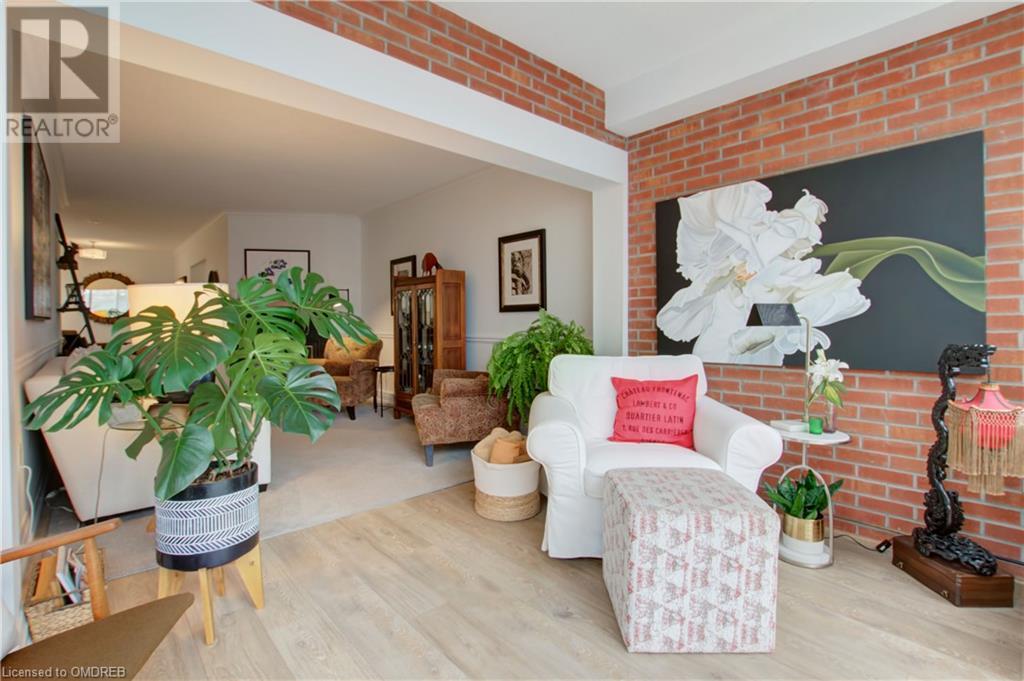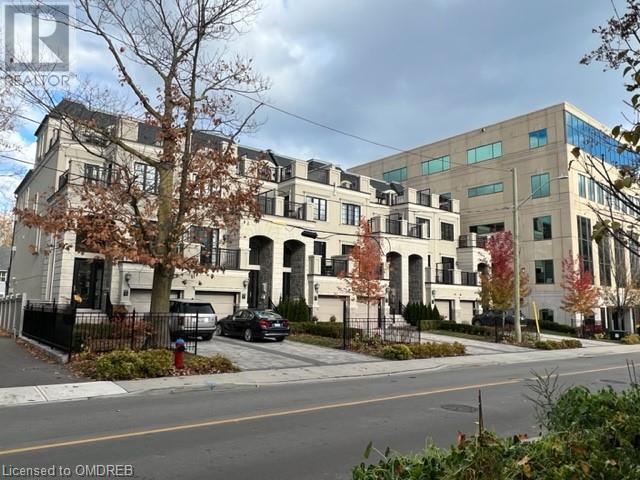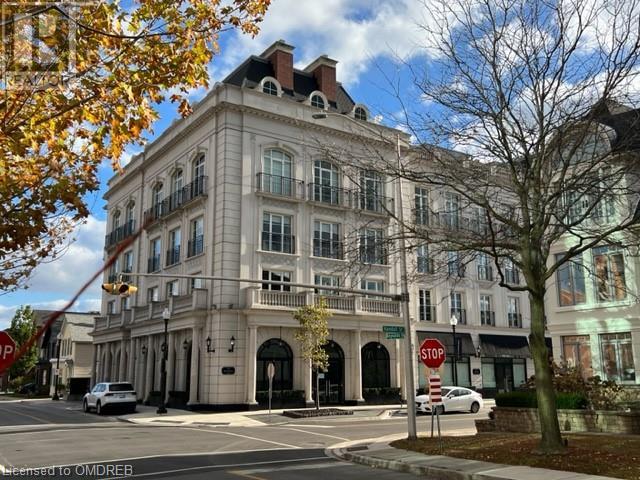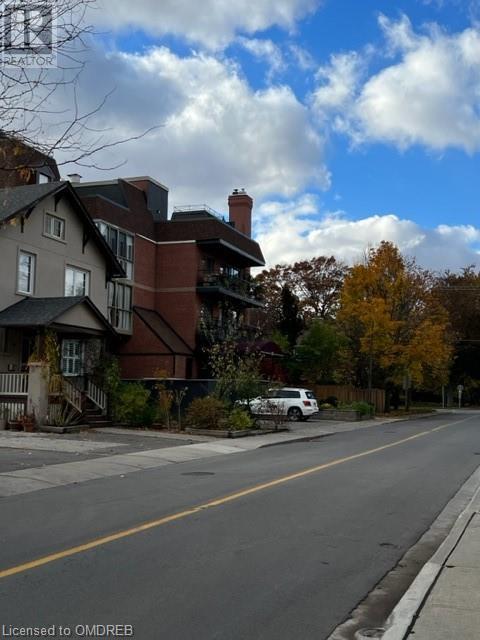162 Reynolds Street Unit# 204 Oakville, Ontario L6J 3K9
$968,000Maintenance, Insurance, Landscaping, Property Management, Other, See Remarks, Water, Parking
$751.56 Monthly
Maintenance, Insurance, Landscaping, Property Management, Other, See Remarks, Water, Parking
$751.56 MonthlyWelcome to this wonderful gem in the heart of downtown Oakville. Rarely offered, 1255 square feet suite with 2 parking spaces. Professionally updated with modern finishes. Very quiet boutique building with only 12 units, and steps to Lakeshore and Trafalgar downtown district. Spacious floor plan, with wonderful west facing Sunroom and expansive windows providing beautiful sunsets and views of historical Oakville. Gas fireplace in the living room with laminate hardwood flooring throughout, crown moulding and wainscotting. Generous size primary bedroom and guest bedroom each with their own full bathroom. New inviting and spacious kitchen with newer appliances, with grand island to easily entertain your guests. 1 full size locker. Walk to everything you need, including exclusive shops, grocery stores, upscale restaurants, waterfront trails, community centre, library and Oakville Art Centre. Easy access to public transportation, GO station, and close to highway that takes you to downtown Toronto and south to the Niagara area. Surrounded by beautiful historical homes and executive townhomes. (id:49444)
Property Details
| MLS® Number | 40508857 |
| Property Type | Single Family |
| Amenities Near By | Beach, Marina, Park, Place Of Worship, Public Transit, Shopping |
| Community Features | Community Centre |
| Parking Space Total | 2 |
| Storage Type | Locker |
Building
| Bathroom Total | 2 |
| Bedrooms Above Ground | 2 |
| Bedrooms Total | 2 |
| Appliances | Dishwasher, Dryer, Refrigerator, Stove, Washer, Hood Fan, Window Coverings |
| Basement Type | None |
| Construction Style Attachment | Attached |
| Cooling Type | Ductless, Wall Unit |
| Exterior Finish | Brick |
| Heating Fuel | Electric |
| Heating Type | Heat Pump |
| Stories Total | 1 |
| Size Interior | 1255 |
| Type | Apartment |
| Utility Water | Municipal Water |
Parking
| Attached Garage |
Land
| Access Type | Highway Nearby |
| Acreage | No |
| Land Amenities | Beach, Marina, Park, Place Of Worship, Public Transit, Shopping |
| Sewer | Municipal Sewage System |
| Zoning Description | R |
Rooms
| Level | Type | Length | Width | Dimensions |
|---|---|---|---|---|
| Main Level | 3pc Bathroom | 1'0'' x 1'0'' | ||
| Main Level | 4pc Bathroom | 1'0'' x 1'0'' | ||
| Main Level | Laundry Room | 9'9'' x 9'5'' | ||
| Main Level | Bedroom | 15'0'' x 9'5'' | ||
| Main Level | Primary Bedroom | 14'5'' x 11'7'' | ||
| Main Level | Sunroom | 14'11'' x 8'5'' | ||
| Main Level | Living Room | 18'11'' x 10'6'' | ||
| Main Level | Dining Room | 9'11'' x 7'2'' | ||
| Main Level | Kitchen | 13'4'' x 9'11'' |
https://www.realtor.ca/real-estate/26243797/162-reynolds-street-unit-204-oakville
Contact Us
Contact us for more information
Trish Knight
Broker
(905) 822-5617
trishsells.ca/
260 Lakeshore Rd E
Oakville, Ontario L6J 1J1
(905) 844-5000
(905) 822-5617












