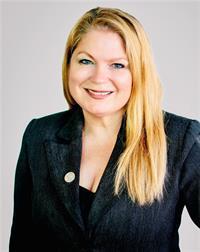164 Falcon Drive Fort Mcmurray, Alberta T9K 0R8
$499,900
YOU CAN'T BEAT THIS LOCATION! Nestled within walking distance to all Eagle Ridge Amenities, including close to schools, Tim Hortons, Landmark Theatre, boutique shops and restraurants makes this the ideal home to own. A little polish and your personal touch and this home can shine like a diamond! Built by Vistar Homes, you will find is very SPACIOUS and a GREAT LAYOUT! Living room greets you with gas fireplace, hardwood floors and ceramic tile with carpet on the upper floor. The main floor boats a spacious kitchen with grainte countertops and pennisula island, with eat in dining area and garden door to back yard. and mud room. The are 3 bedrooms on the 2nd floor with the convenience of laundry near the bedrooms and 2 full bathrooms with primary bedroom having its own ensuite bathroom and walk in closet. The basement has a SEPARATE ENTRANCE and is partially finished with kitchenette, family room, 2 more bedrooms and a full bath. (Flooring needs to be installed in basement). For those looking for a garage, this home boasts a double detached garage with a 2pc bath! Call NOW to view! This home is sold as is where is without any seller's warranties or representations. (id:49444)
Property Details
| MLS® Number | A2069839 |
| Property Type | Single Family |
| Community Name | Eagle Ridge |
| Amenities Near By | Playground |
| Features | Back Lane |
| Parking Space Total | 2 |
| Plan | 0828607 |
| Structure | Deck |
Building
| Bathroom Total | 5 |
| Bedrooms Above Ground | 3 |
| Bedrooms Below Ground | 2 |
| Bedrooms Total | 5 |
| Appliances | See Remarks |
| Basement Development | Finished |
| Basement Features | Separate Entrance, Suite |
| Basement Type | Full (finished) |
| Constructed Date | 2010 |
| Construction Style Attachment | Detached |
| Cooling Type | Central Air Conditioning |
| Exterior Finish | See Remarks |
| Fireplace Present | Yes |
| Fireplace Total | 1 |
| Flooring Type | Carpeted, Ceramic Tile, Hardwood |
| Foundation Type | Poured Concrete |
| Half Bath Total | 1 |
| Heating Fuel | Natural Gas |
| Heating Type | Forced Air |
| Stories Total | 2 |
| Size Interior | 1,869 Ft2 |
| Total Finished Area | 1868.85 Sqft |
| Type | House |
Parking
| Detached Garage | 2 |
Land
| Acreage | No |
| Fence Type | Not Fenced |
| Land Amenities | Playground |
| Size Irregular | 4518.42 |
| Size Total | 4518.42 Sqft|4,051 - 7,250 Sqft |
| Size Total Text | 4518.42 Sqft|4,051 - 7,250 Sqft |
| Zoning Description | R1 |
Rooms
| Level | Type | Length | Width | Dimensions |
|---|---|---|---|---|
| Basement | 4pc Bathroom | 4.92 Ft x 8.08 Ft | ||
| Basement | Bedroom | 13.42 Ft x 9.00 Ft | ||
| Basement | Bedroom | 13.17 Ft x 12.58 Ft | ||
| Basement | Other | 7.33 Ft x 5.08 Ft | ||
| Basement | Family Room | 13.92 Ft x 12.17 Ft | ||
| Basement | Furnace | 8.92 Ft x 12.42 Ft | ||
| Main Level | 2pc Bathroom | 5.83 Ft x 5.08 Ft | ||
| Main Level | Dining Room | 10.67 Ft x 16.42 Ft | ||
| Main Level | Kitchen | 12.25 Ft x 12.92 Ft | ||
| Main Level | Great Room | 15.58 Ft x 17.50 Ft | ||
| Main Level | Other | 5.83 Ft x 12.08 Ft | ||
| Main Level | Foyer | 10.50 Ft x 15.58 Ft | ||
| Upper Level | 4pc Bathroom | 4.92 Ft x 8.25 Ft | ||
| Upper Level | 4pc Bathroom | 9.00 Ft x 5.50 Ft | ||
| Upper Level | Bedroom | 11.08 Ft x 13.00 Ft | ||
| Upper Level | Bedroom | 12.08 Ft x 13.00 Ft | ||
| Upper Level | 4pc Bathroom | 6.92 Ft x 5.42 Ft | ||
| Upper Level | Primary Bedroom | 15.00 Ft x 12.42 Ft |
https://www.realtor.ca/real-estate/25891894/164-falcon-drive-fort-mcmurray-eagle-ridge
Contact Us
Contact us for more information

Suzanne Anderson
Associate
(866) 227-5178
www.fortmcmurrayhome.com
www.facebook.com/andersonrealtygroup1
twitter.com/SuzanneFortMcM
#215 - 8520 Manning Avenue
Fort Mcmurray, Alberta T9H 5G2
(780) 743-1369
(780) 743-4369
www.fortmcmurray.com/


























