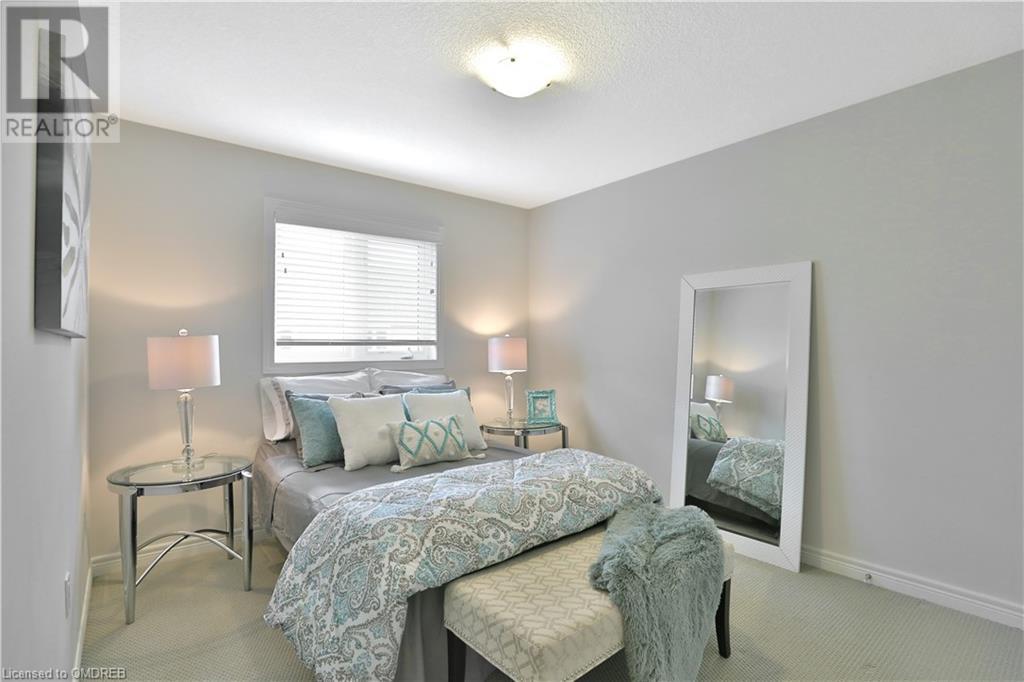17 White Star Lane Grimsby, Ontario L3M 0H4
$2,850 MonthlyInsurance, Property Management
WELCOME TO YOUR NEW HOME AT GRIMSBY LAKESIDE! This immaculate town house almost new, located in Azure West complex is walking distance to Grimsby Lakeside downtown and Lake Ontario. Beautifully laid out, this fantastic town house is spacious and has all the bells and whistles with hardwood on main floor, functional kitchen, 3 nice sized bedrooms, 2.5 bath. Bonus loft space on 2nd level plus laundry on 2nd level for convenience. Full basement offers plenty of room for storage. Located north of QEW just off 50 Rd exit, this property has quick access to highway, minutes from Grimsby downtown, close to Costco and other amenities. Live in an urban setting in the heart of Niagara wine region with plenty of local fruit farms, a thriving farmer's market and close to 50 point conservation area and Niagara escarpment. (id:49444)
Property Details
| MLS® Number | 40509468 |
| Property Type | Single Family |
| Amenities Near By | Beach, Marina |
| Equipment Type | Water Heater |
| Parking Space Total | 2 |
| Rental Equipment Type | Water Heater |
Building
| Bathroom Total | 3 |
| Bedrooms Above Ground | 3 |
| Bedrooms Total | 3 |
| Appliances | Dishwasher, Refrigerator, Stove, Garage Door Opener |
| Architectural Style | 2 Level |
| Basement Development | Unfinished |
| Basement Type | Full (unfinished) |
| Construction Style Attachment | Attached |
| Cooling Type | Central Air Conditioning |
| Exterior Finish | Brick Veneer, Vinyl Siding |
| Half Bath Total | 1 |
| Heating Fuel | Natural Gas |
| Heating Type | Forced Air |
| Stories Total | 2 |
| Size Interior | 1578 |
| Type | Row / Townhouse |
| Utility Water | Municipal Water |
Parking
| Attached Garage |
Land
| Access Type | Highway Nearby |
| Acreage | No |
| Land Amenities | Beach, Marina |
| Sewer | Municipal Sewage System |
| Size Depth | 84 Ft |
| Size Frontage | 21 Ft |
| Zoning Description | R2 |
Rooms
| Level | Type | Length | Width | Dimensions |
|---|---|---|---|---|
| Second Level | 3pc Bathroom | Measurements not available | ||
| Second Level | 4pc Bathroom | Measurements not available | ||
| Second Level | Loft | 10'2'' x 8'6'' | ||
| Second Level | Bedroom | 11'2'' x 9'1'' | ||
| Second Level | Bedroom | 10'2'' x 10'0'' | ||
| Second Level | Primary Bedroom | 14'4'' x 13'2'' | ||
| Main Level | 2pc Bathroom | Measurements not available | ||
| Main Level | Breakfast | 8'11'' x 8'2'' | ||
| Main Level | Kitchen | 11'0'' x 8'5'' | ||
| Main Level | Living Room | 20'6'' x 11'5'' |
https://www.realtor.ca/real-estate/26251290/17-white-star-lane-grimsby
Contact Us
Contact us for more information

Naushin Kemp
Salesperson
(905) 257-3550
www.naushin.ca
231 Oak Park Blvd - Unit 400a
Oakville, Ontario L6H 7S8
(905) 257-3633
(905) 257-3550
www.rlpgta.ca/















