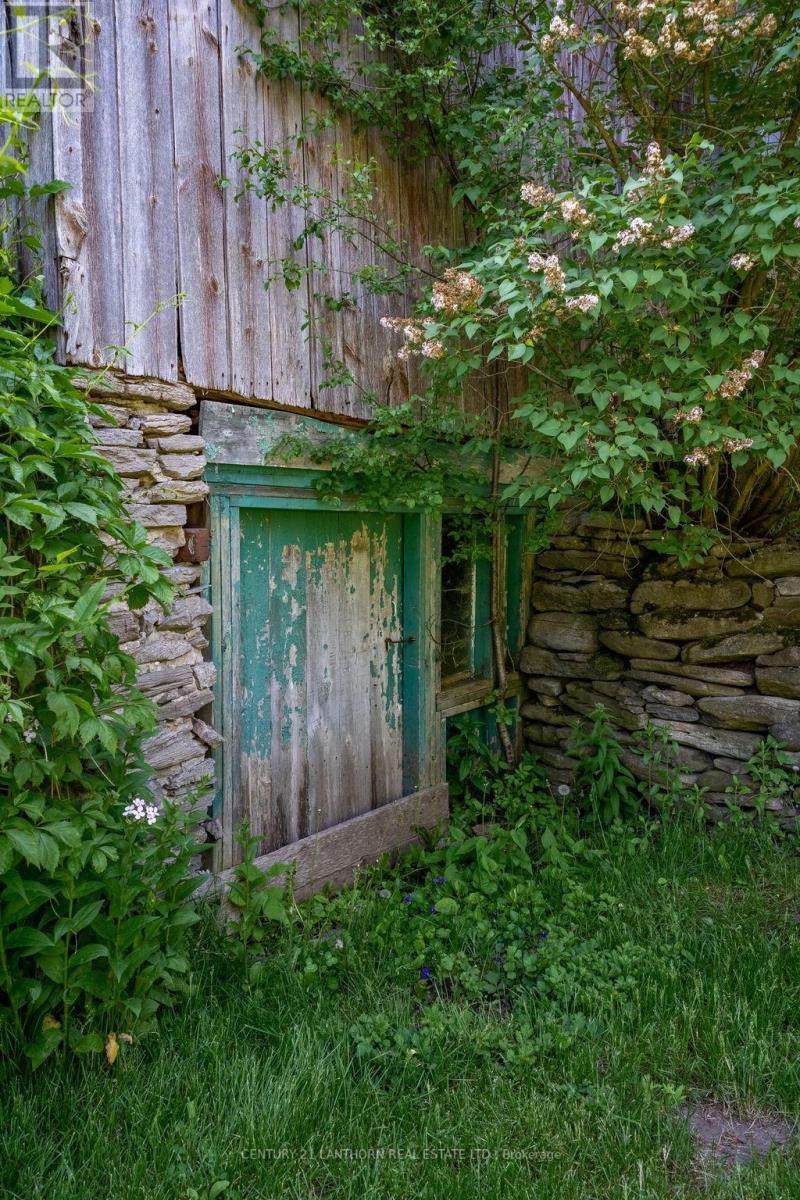1701 County 7 Rd Prince Edward County, Ontario K0K 2T0
$498,000
Tucked away in a very private setting is a classic Prince Edward County country home. This 3 bedroom gem is ready to inspire design and warm your heart as you explore all of the charm from a time gone by. Enter and be greeted by a cozy sitting area, a few more steps and it opens up into the bright kitchen and dining area. Pass through a large living room/office with access to a deck overlooking the forest. It spans the whole back of the house with a generous sloping yard and a well loved fire-pit area. Enjoy the cooler months with warmth from the wood-stove, and come spring you'll see a tree-lined yard adorned with blooms from lilac and black locust trees. The main-floor laundry and primary bedroom are convenient features and the two bedrooms upstairs are out-of-sight, out-of-mind and ready for your family or guests to rest their heads.**** EXTRAS **** The 1100 sq foot, two story coachhouse is carved into a natural limestone with a stone path to a cellar below. Would make a great workshop or road stand. Close to Prinyers Cove, Bongards Xroad takes you right into Waupoos! 15 mins to Picton (id:49444)
Property Details
| MLS® Number | X7252446 |
| Property Type | Single Family |
| Community Name | Picton |
| Parking Space Total | 9 |
Building
| Bathroom Total | 1 |
| Bedrooms Above Ground | 3 |
| Bedrooms Total | 3 |
| Basement Type | Crawl Space |
| Construction Style Attachment | Detached |
| Exterior Finish | Vinyl Siding |
| Fireplace Present | Yes |
| Heating Fuel | Electric |
| Heating Type | Baseboard Heaters |
| Stories Total | 2 |
| Type | House |
Parking
| Detached Garage |
Land
| Acreage | No |
| Sewer | Septic System |
| Size Irregular | 154.38 X 176.35 Acre |
| Size Total Text | 154.38 X 176.35 Acre|1/2 - 1.99 Acres |
Rooms
| Level | Type | Length | Width | Dimensions |
|---|---|---|---|---|
| Second Level | Other | 3.05 m | 1.83 m | 3.05 m x 1.83 m |
| Second Level | Bedroom 2 | 4.3 m | 3.81 m | 4.3 m x 3.81 m |
| Second Level | Bedroom 3 | 3.14 m | 2.65 m | 3.14 m x 2.65 m |
| Main Level | Family Room | 4.38 m | 4.66 m | 4.38 m x 4.66 m |
| Main Level | Kitchen | 3.78 m | 3.78 m | 3.78 m x 3.78 m |
| Main Level | Dining Room | 3.78 m | 2.8 m | 3.78 m x 2.8 m |
| Main Level | Living Room | 5.94 m | 3.99 m | 5.94 m x 3.99 m |
| Main Level | Laundry Room | 2.84 m | 2.47 m | 2.84 m x 2.47 m |
| Main Level | Bathroom | 2.87 m | 2.47 m | 2.87 m x 2.47 m |
| Main Level | Bedroom | 3.2 m | 4.94 m | 3.2 m x 4.94 m |
Utilities
| Electricity | Installed |
| Cable | Available |
https://www.realtor.ca/real-estate/26220348/1701-county-7-rd-prince-edward-county-picton
Contact Us
Contact us for more information

Stew Garnham
Salesperson
(613) 476-3482
102 Main Street
Picton, Ontario K0K 2T0
(613) 476-2100
(613) 476-3482
c21lanthorn.ca/county-office
www.facebook.com/century21lanthornpicton/





































