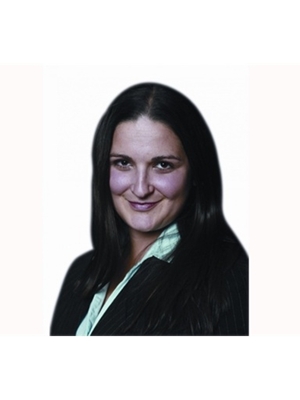171 Blackbird Way Mount Hope, Ontario L0R 1W0
$3,150 Monthly
Welcome to 171 Blackbird Way in beautiful Mount Hope. New never been lived in Detached Home with 3 Bedroom, 2.5 Bathrooms. Open concept living, Hardwood Floors on main level and 9 Foot Ceilings. Upgraded Kitchen layout with large quartz island, Laundry Room on 2nd Floor, Inside Entry to garage and lots of light. Master bedroom with ensuite and large walk in closet, 2 other good size bedrooms and 2 full baths on 2nd Level. Landscaping and Driveway will be paved in the spring. All appliances will be installed prior to move in. Mount Hope is a great Family Neighbourhood with parks, lots of trails and is located close to many amenities in Hamilton. Good HWY access, Hamilton airport is 5 mins away and public transport is in walkable distance. Call today to make Mount Hope your new home! **** EXTRAS **** Tenant pays all utilities and HWT rental. Tenant Liability Insurance Required. (id:49444)
Property Details
| MLS® Number | H4182935 |
| Property Type | Single Family |
| Amenities Near By | Golf Course, Public Transit, Schools |
| Equipment Type | Water Heater |
| Features | Golf Course/parkland, Crushed Stone Driveway, Sump Pump, Automatic Garage Door Opener |
| Parking Space Total | 2 |
| Rental Equipment Type | Water Heater |
Building
| Bathroom Total | 3 |
| Bedrooms Above Ground | 3 |
| Bedrooms Total | 3 |
| Architectural Style | 2 Level |
| Basement Development | Unfinished |
| Basement Type | Full (unfinished) |
| Construction Style Attachment | Detached |
| Cooling Type | Central Air Conditioning |
| Exterior Finish | Brick |
| Foundation Type | Poured Concrete |
| Half Bath Total | 1 |
| Heating Fuel | Natural Gas |
| Heating Type | Forced Air |
| Stories Total | 2 |
| Size Exterior | 1710 Sqft |
| Size Interior | 1,710 Ft2 |
| Type | House |
| Utility Water | Municipal Water |
Parking
| Attached Garage | |
| Gravel | |
| Inside Entry |
Land
| Acreage | No |
| Land Amenities | Golf Course, Public Transit, Schools |
| Sewer | Municipal Sewage System |
| Size Depth | 90 Ft |
| Size Frontage | 32 Ft |
| Size Irregular | 32.8 X 90.6 |
| Size Total Text | 32.8 X 90.6|under 1/2 Acre |
Rooms
| Level | Type | Length | Width | Dimensions |
|---|---|---|---|---|
| Second Level | 4pc Bathroom | Measurements not available | ||
| Second Level | Bedroom | 12' '' x 10' '' | ||
| Second Level | Bedroom | 11' '' x 10' '' | ||
| Second Level | 4pc Ensuite Bath | Measurements not available | ||
| Second Level | Primary Bedroom | 12' 2'' x 16' 2'' | ||
| Lower Level | 2pc Bathroom | Measurements not available | ||
| Ground Level | Kitchen | 11' 1'' x 15' 7'' | ||
| Ground Level | Living Room/dining Room | 12' '' x 19' '' | ||
| Ground Level | Foyer | Measurements not available |
https://www.realtor.ca/real-estate/26408031/171-blackbird-way-mount-hope
Contact Us
Contact us for more information

Cassi Smith
Salesperson
(905) 627-9909
454 Jackson Street West
44 York Road
Dundas, Ontario L9H 1L4
(905) 627-2270
(905) 627-9909

















