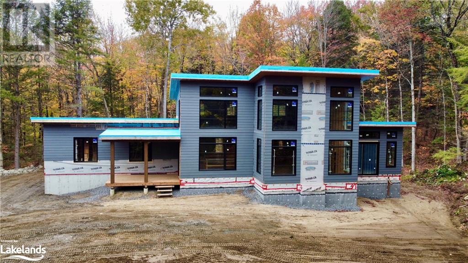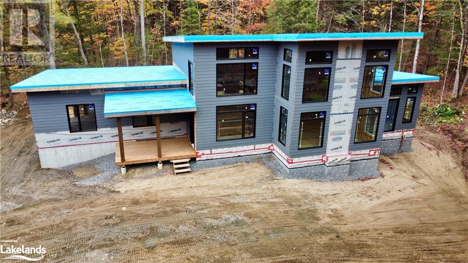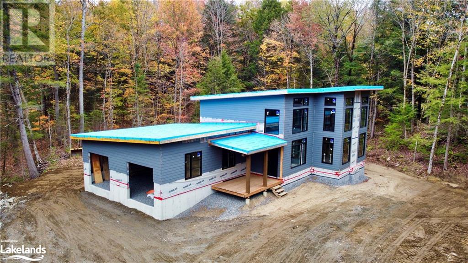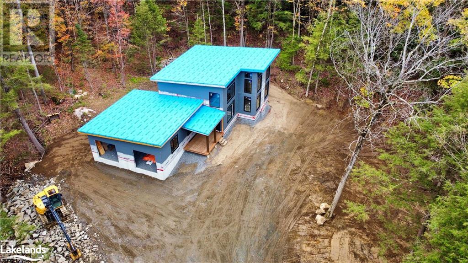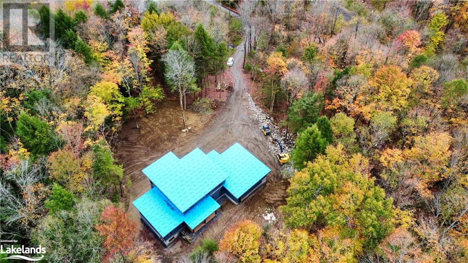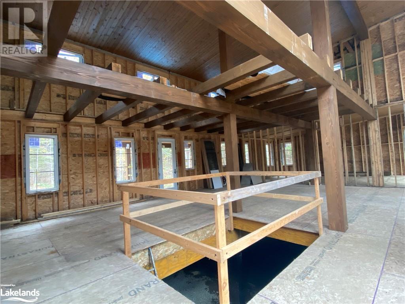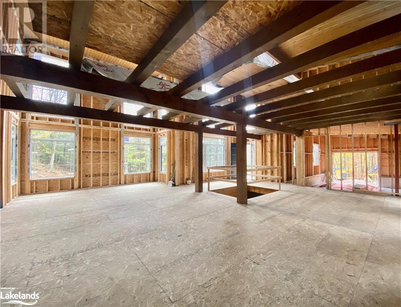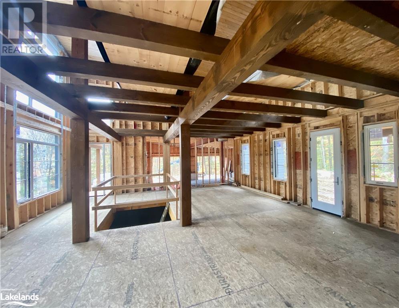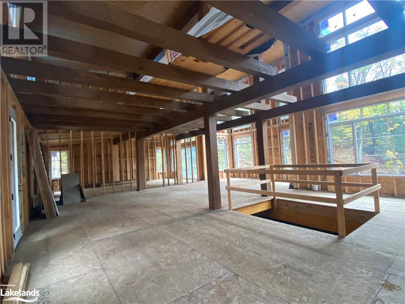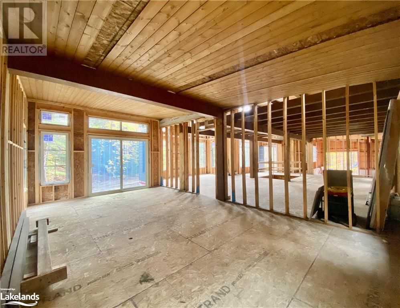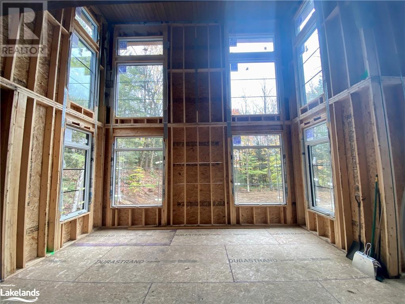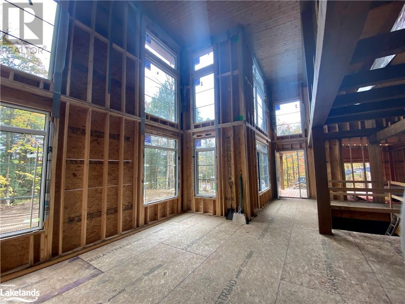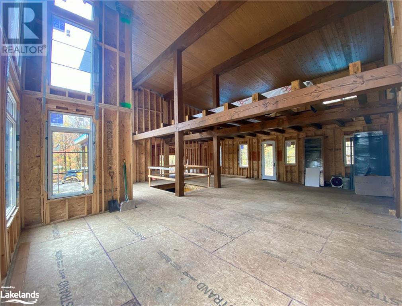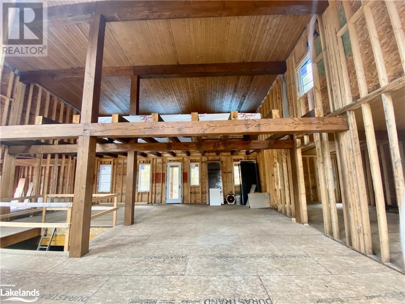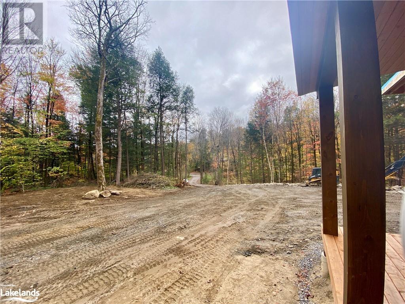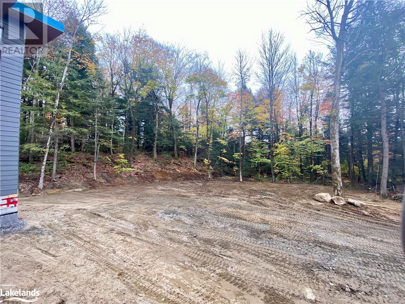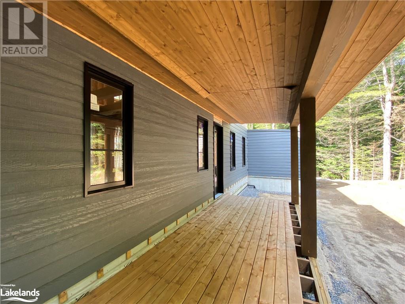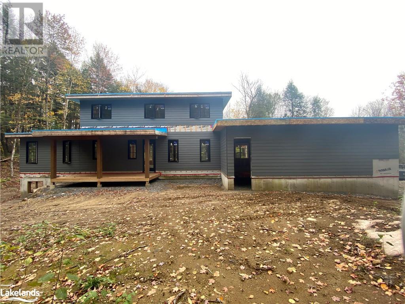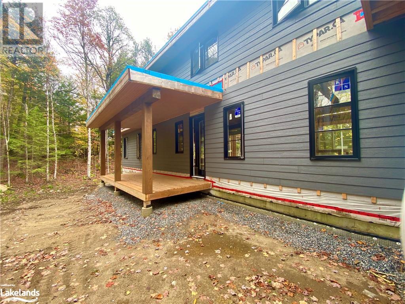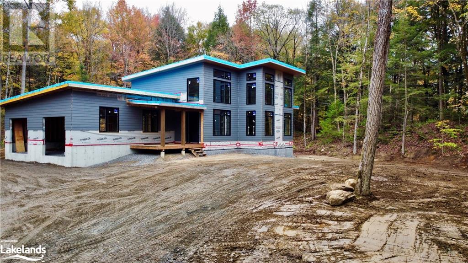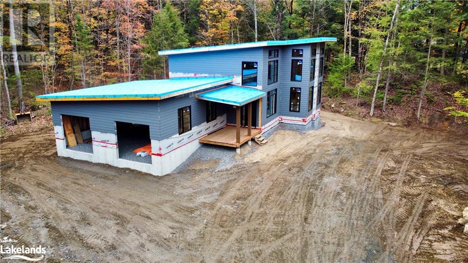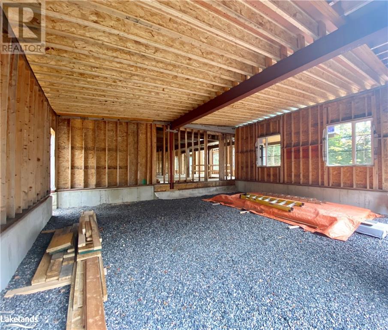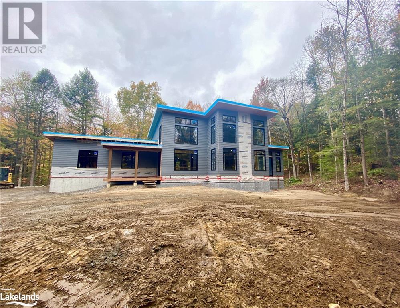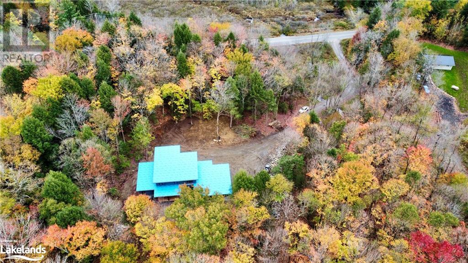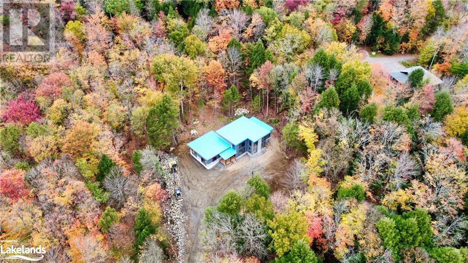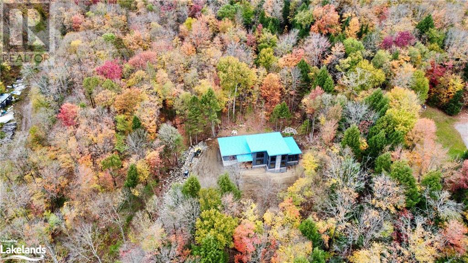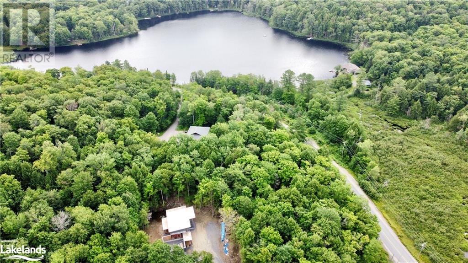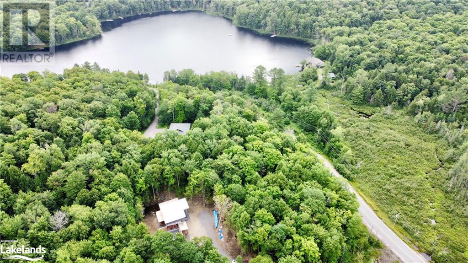1789 Fraserburg Road Bracebridge, Ontario P1L 1X3
$699,000
Complete this high quality, partially constructed, 2800 sq ft, modern post and beam home yourself or have a contractor complete the job after purchase. The MAIN LEVEL boasts an OPEN CONCEPT, spacious GREAT ROOM with floor to ceiling FIREPLACE (to be), huge SOUTH FACING window wall, dining area and eat in kitchen. Main floor also has a Primary MASTER BEDROOM with 5 PC ENSUITE and walk in closet, laundry room, 2 pc washroom and mudroom with walk out to the 30' X 30' ATTACHED GARAGE. UPPER LEVEL has 3 additional bedrooms, open loft and 1-3 pc bathroom. Property ideally located just 8 km from downtown Bracebridge and all its amenities and attractions. Home is approximately 40% complete. NOTE: NO SERVICES CONNECTED. PROPERTY CURRENTLY CONSISTS OF A CLEARED BUILDING SITE, DRIVEWAY, POURED CONCRETE FOUNDATION AND CLOSED IN, UNFINISHED FRAMED DWELLING. NO SERVICES INSTALLED OR CONNECTED. HYDRO AVAILABLE AT ROAD. BUILDING PERMIT IN PLACE. NO TARION WARRANTY. (id:49444)
Property Details
| MLS® Number | 40504476 |
| Property Type | Single Family |
| Features | Country Residential |
| Parking Space Total | 7 |
Building
| Bathroom Total | 3 |
| Bedrooms Above Ground | 4 |
| Bedrooms Total | 4 |
| Architectural Style | 2 Level |
| Basement Development | Unfinished |
| Basement Type | Partial (unfinished) |
| Construction Style Attachment | Detached |
| Cooling Type | None |
| Exterior Finish | Hardboard |
| Foundation Type | Poured Concrete |
| Half Bath Total | 1 |
| Heating Type | No Heat |
| Stories Total | 2 |
| Size Interior | 2815 |
| Type | House |
| Utility Water | None |
Parking
| Attached Garage |
Land
| Acreage | Yes |
| Sewer | No Sewage System |
| Size Frontage | 441 Ft |
| Size Irregular | 6.71 |
| Size Total | 6.71 Ac|5 - 9.99 Acres |
| Size Total Text | 6.71 Ac|5 - 9.99 Acres |
| Zoning Description | Rr-23 |
Rooms
| Level | Type | Length | Width | Dimensions |
|---|---|---|---|---|
| Second Level | 3pc Bathroom | 8'6'' x 7'8'' | ||
| Second Level | Bedroom | 13'4'' x 11'0'' | ||
| Second Level | Bedroom | 9'6'' x 10'1'' | ||
| Second Level | Bedroom | 12'0'' x 11'0'' | ||
| Main Level | 2pc Bathroom | 3'0'' x 7'0'' | ||
| Main Level | Full Bathroom | 13'4'' x 8'9'' | ||
| Main Level | Primary Bedroom | 13'4'' x 15'9'' |
https://www.realtor.ca/real-estate/26210482/1789-fraserburg-road-bracebridge
Contact Us
Contact us for more information

Peter Degraaf
Salesperson
www.teammuskoka.com/
www.facebook.com/pages/Peter-de-Graaf-Muskoka-Real-Estate/296982320320990
www.linkedin.com/pub/peter-de-graaf/44/196/377
102 Manitoba St, Unit #3
Bracebridge, Ontario P1L 2B5
(705) 645-5281
(800) 783-4657

