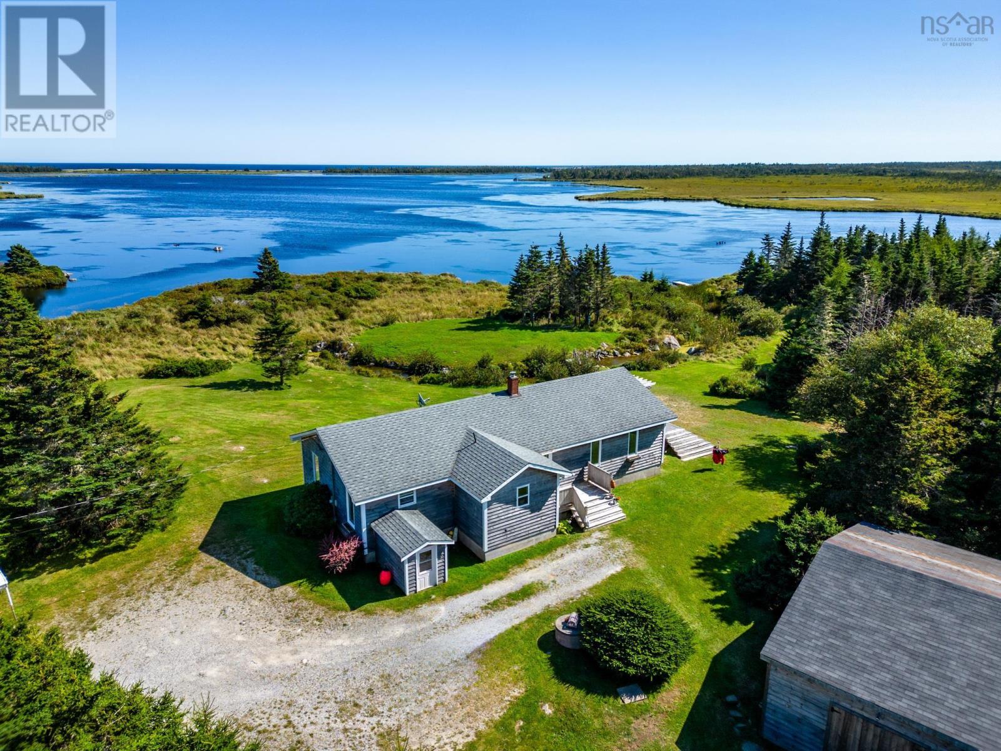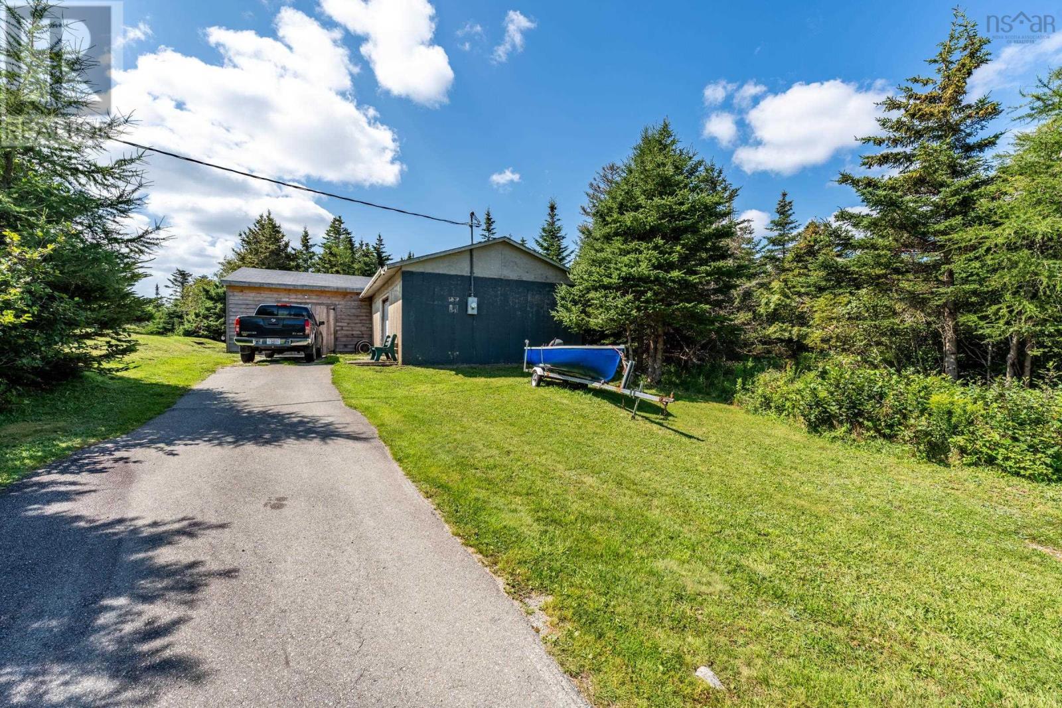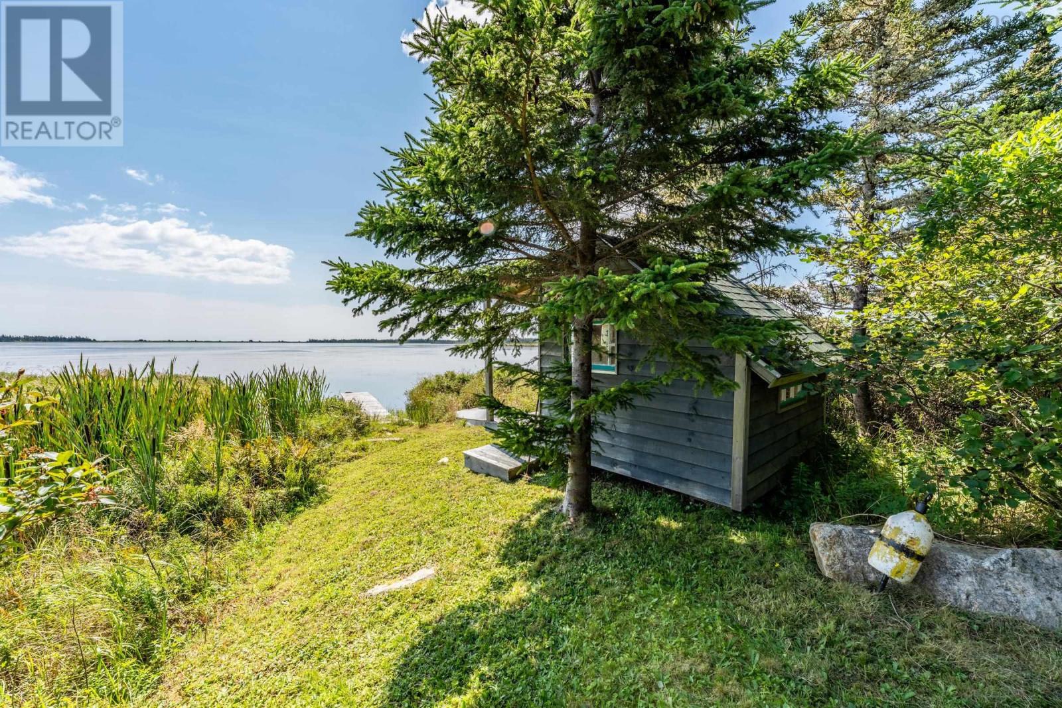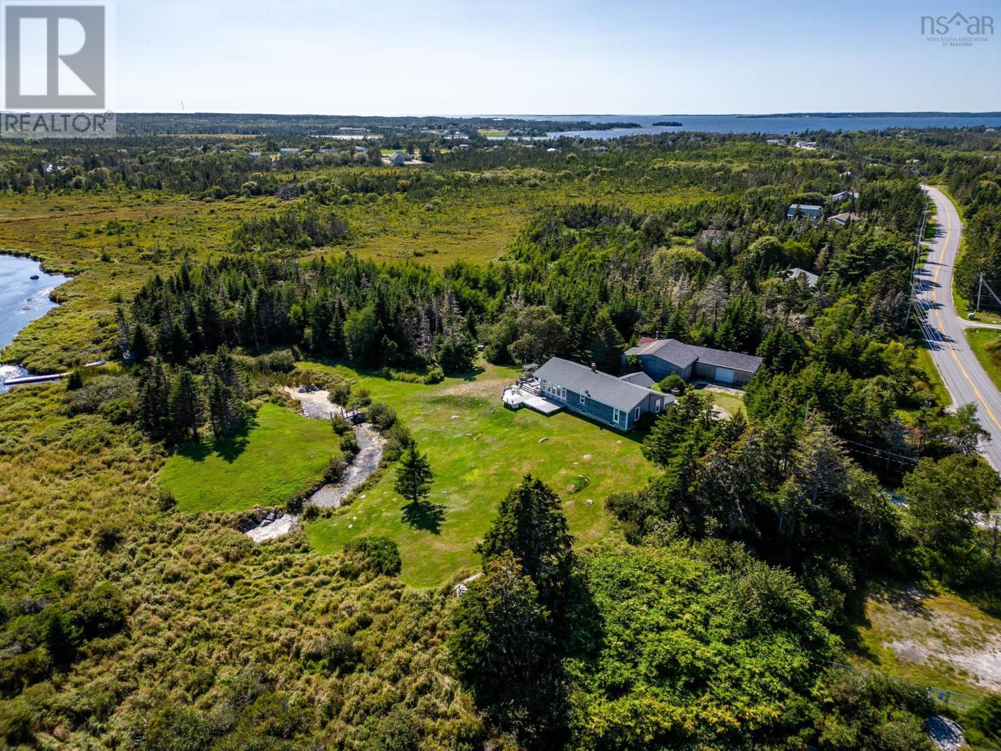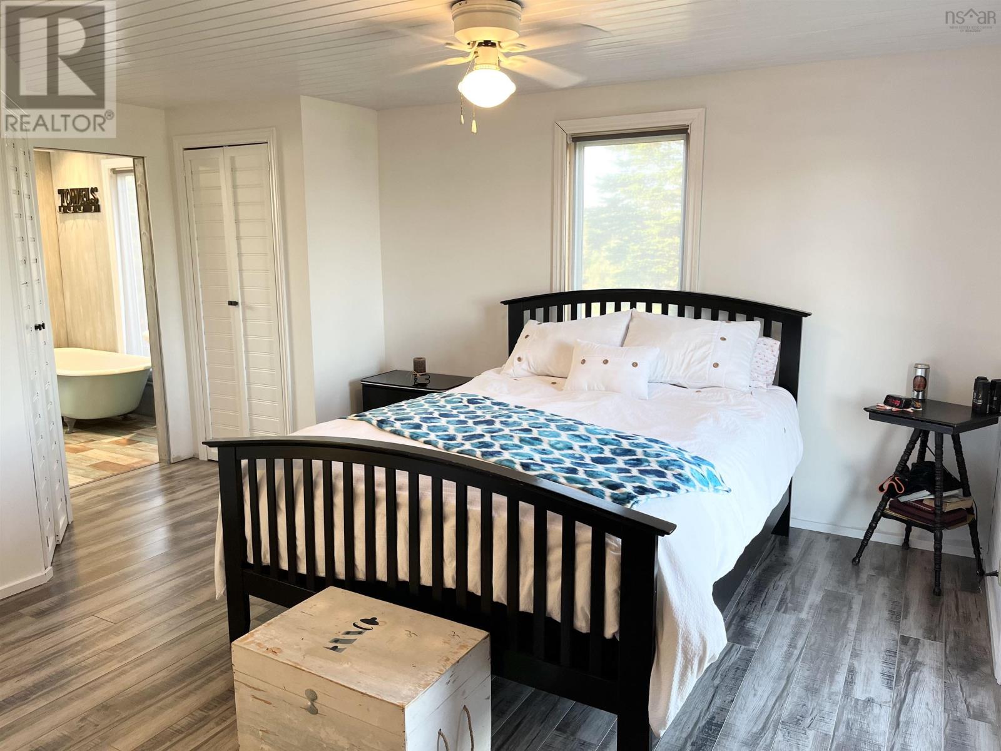1829 Stoney Island Road Centreville, Nova Scotia B0W 2G0
$439,000
Situated in a quiet & desirable neighbourhood and nestled atop a charming hill, this bungalow has many wonderful features to offer. A spectacular view overlooking the water can be admired year round and enjoyed for fishing, boating and relaxing at the shanty by the water?s edge. The spacious yard would make a great space for gardening, kids and pets and the large wired garage with separate paved driveway offers commercial potential. The main level of the home features open concept living for easy entertainment and provides the space your family may need. A highlight feature of this property is the captivating wall of windows in the livingroom that fills the space with natural light and showcases the picturesque surroundings. Accessible just off the livingroom is a large deck with a nautical design for your entire family?s enjoyment. The updated kitchen has ample storage for all your cooking needs and is equipped with stainless steel appliances. Just down the hall is the master bedroom with outside access and an ensuite with a claw foot tub and laundry for easy convenience. There is an additional bedroom and full bath with a tile shower located on the main level. Downstairs, a full basement that has been mostly finished offering a rec room, a very spacious bedroom and walk out. This home has undergone extensive renovations since 2013 and continues to be updated. Three heat sources are available- pellet stove, heat pump and electric baseboard to keep this home efficient and well heated during the colder months. Beautiful white sand Stoney Island Beach, a local favourite is located just minutes away! Don?t miss the opportunity to own this little piece of paradise with a view! Sellers are open to the possibility of a trade. (id:49444)
Property Details
| MLS® Number | 202318007 |
| Property Type | Single Family |
| Community Name | Centreville |
| Amenities Near By | Place Of Worship |
| Community Features | School Bus |
| Structure | Shed |
| View Type | Lake View |
Building
| Bathroom Total | 2 |
| Bedrooms Above Ground | 2 |
| Bedrooms Below Ground | 1 |
| Bedrooms Total | 3 |
| Appliances | Stove, Dishwasher, Dryer, Washer, Refrigerator |
| Architectural Style | Character |
| Basement Development | Partially Finished |
| Basement Features | Walk Out |
| Basement Type | Full (partially Finished) |
| Constructed Date | 1978 |
| Construction Style Attachment | Detached |
| Cooling Type | Heat Pump |
| Exterior Finish | Wood Siding |
| Flooring Type | Ceramic Tile, Laminate, Vinyl |
| Foundation Type | Poured Concrete |
| Stories Total | 1 |
| Total Finished Area | 1948 Sqft |
| Type | House |
| Utility Water | Dug Well |
Parking
| Garage | |
| Detached Garage | |
| Gravel |
Land
| Acreage | Yes |
| Land Amenities | Place Of Worship |
| Landscape Features | Landscaped |
| Sewer | Septic System |
| Size Irregular | 1.38 |
| Size Total | 1.38 Ac |
| Size Total Text | 1.38 Ac |
Rooms
| Level | Type | Length | Width | Dimensions |
|---|---|---|---|---|
| Basement | Family Room | 16.3x20.3 Irregular | ||
| Basement | Bedroom | 18.1x16.3 Irregular | ||
| Main Level | Porch | 8x11.5 | ||
| Main Level | Kitchen | 11.4x13.9 | ||
| Main Level | Dining Room | 8.4x21.4 | ||
| Main Level | Living Room | 14.6x21.4 | ||
| Main Level | Bath (# Pieces 1-6) | 7.9x6.4 | ||
| Main Level | Ensuite (# Pieces 2-6) | 7.8x10.9 | ||
| Main Level | Primary Bedroom | 15.7x14.6 | ||
| Main Level | Bedroom | 11.7x11.7 | ||
| Main Level | Other | 5.8x7 | ||
| Main Level | Foyer | 8.5x4.5 |
https://www.realtor.ca/real-estate/25984424/1829-stoney-island-road-centreville-centreville
Contact Us
Contact us for more information
Tiffany Conrad
.
Windsor To Yarmouth, Nova Scotia B0S 1P0

