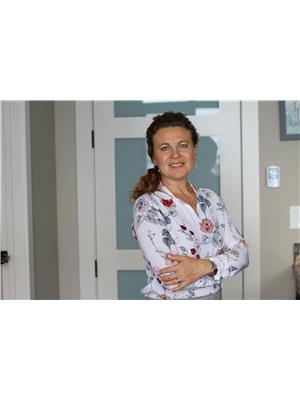19003 83 Av Nw Edmonton, Alberta T5T 4Z5
$474,900
Stunning 2-storey family home in Aldergrove, West Edmonton. This gem offers a beautifully updated kitchen with white cabinets and quartz countertops, a welcoming sunken family room with a cozy gas fireplace, and three generously sized bedrooms upstairs. The fully finished basement boasts a spacious den, a delightful rec room with a wet bar, and a convenient 3-piece bathroom. The heated double attached garage comes equipped with 220V power and a roughed-in compressed air hose. Recent window replacements and a brand-new hot water tank make this home not only attractive but also move-in ready for your family's comfort. (id:49444)
Property Details
| MLS® Number | E4353229 |
| Property Type | Single Family |
| Neigbourhood | Aldergrove |
| Amenities Near By | Playground, Public Transit, Schools, Shopping |
| Features | Flat Site, No Back Lane, Level |
| Parking Space Total | 4 |
| Structure | Deck |
Building
| Bathroom Total | 4 |
| Bedrooms Total | 3 |
| Amenities | Vinyl Windows |
| Appliances | Dishwasher, Dryer, Microwave Range Hood Combo, Refrigerator, Storage Shed, Stove, Washer |
| Basement Development | Finished |
| Basement Type | Full (finished) |
| Constructed Date | 1984 |
| Construction Style Attachment | Detached |
| Fire Protection | Smoke Detectors |
| Fireplace Fuel | Gas |
| Fireplace Present | Yes |
| Fireplace Type | Unknown |
| Half Bath Total | 1 |
| Heating Type | Forced Air |
| Stories Total | 2 |
| Size Interior | 160 M2 |
| Type | House |
Parking
| Attached Garage |
Land
| Acreage | No |
| Fence Type | Fence |
| Land Amenities | Playground, Public Transit, Schools, Shopping |
| Size Irregular | 436.59 |
| Size Total | 436.59 M2 |
| Size Total Text | 436.59 M2 |
Rooms
| Level | Type | Length | Width | Dimensions |
|---|---|---|---|---|
| Above | Primary Bedroom | 5.12 m | 3.43 m | 5.12 m x 3.43 m |
| Above | Bedroom 2 | 4.11 m | 2.79 m | 4.11 m x 2.79 m |
| Above | Bedroom 3 | 4.19 m | 4.06 m | 4.19 m x 4.06 m |
| Basement | Den | 3.8 m | 3.27 m | 3.8 m x 3.27 m |
| Basement | Storage | Measurements not available | ||
| Main Level | Living Room | 4.68 m | 3.48 m | 4.68 m x 3.48 m |
| Main Level | Dining Room | 3.29 m | 2.9 m | 3.29 m x 2.9 m |
| Main Level | Kitchen | 4.67 m | 3.44 m | 4.67 m x 3.44 m |
| Main Level | Family Room | 4.67 m | 3.44 m | 4.67 m x 3.44 m |
| Main Level | Laundry Room | Measurements not available |
https://www.realtor.ca/real-estate/25916591/19003-83-av-nw-edmonton-aldergrove
Contact Us
Contact us for more information

Tatiana Boitchenko
Associate
(780) 481-1144
201-5607 199 St Nw
Edmonton, Alberta T6M 0M8
(780) 481-2950
(780) 481-1144




























