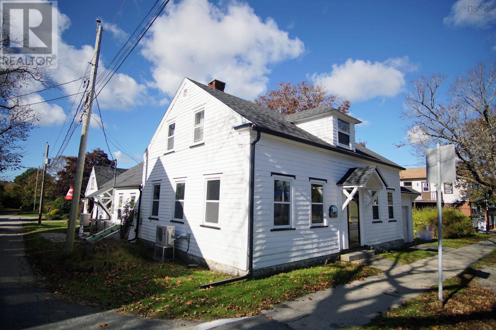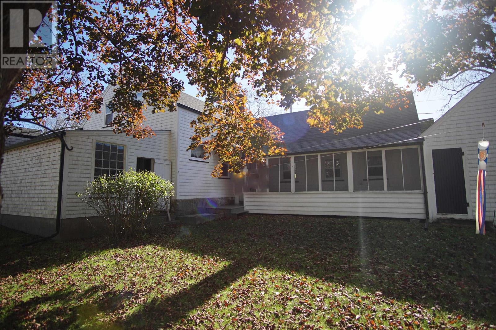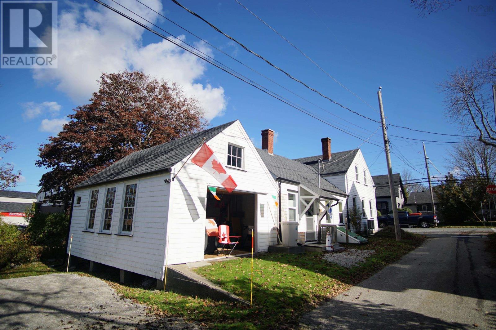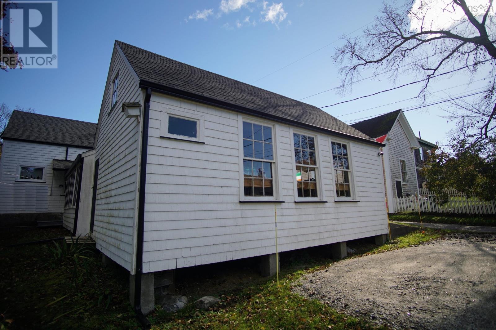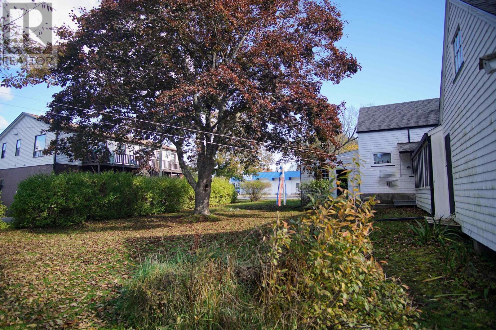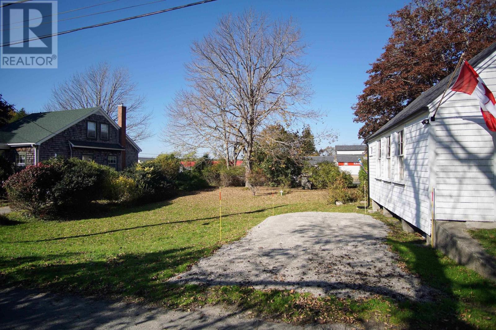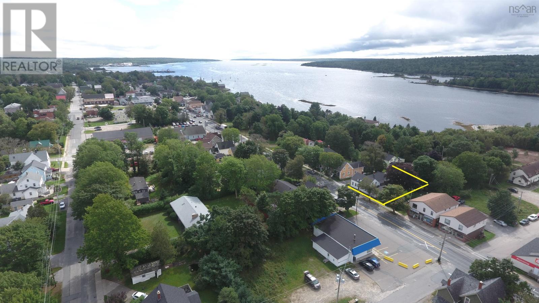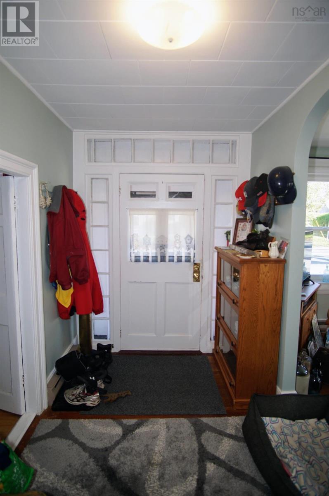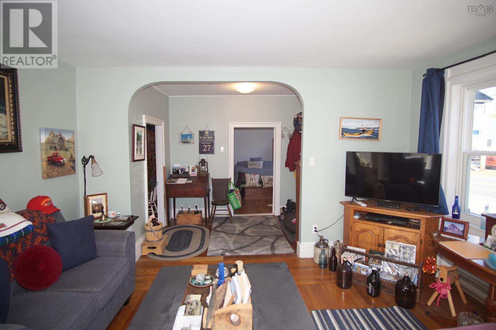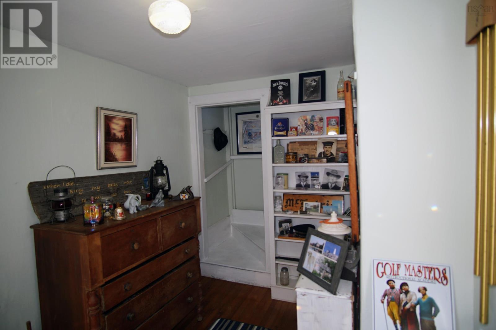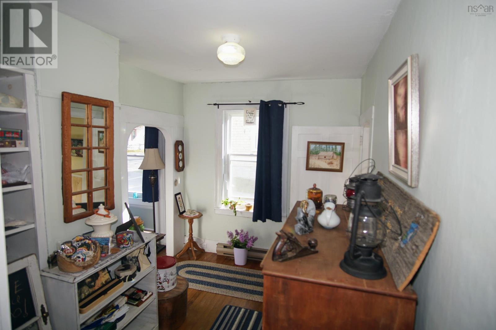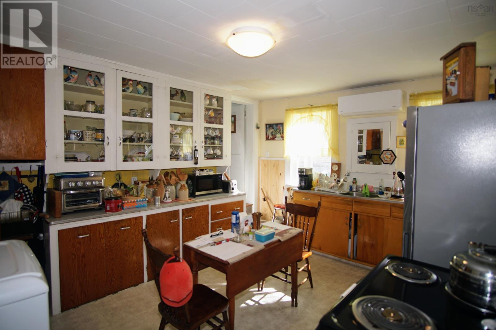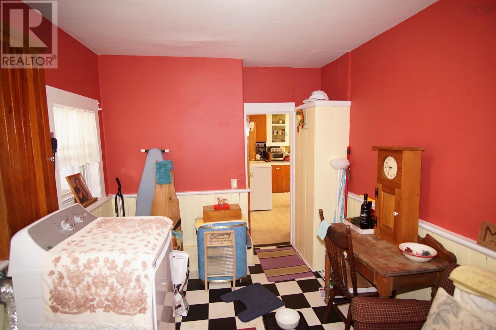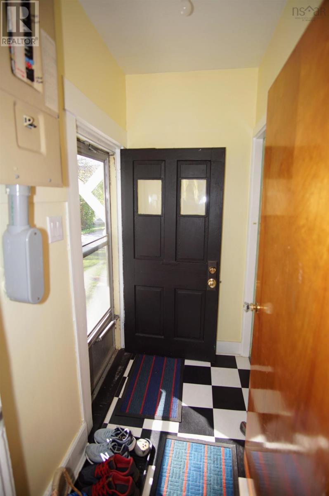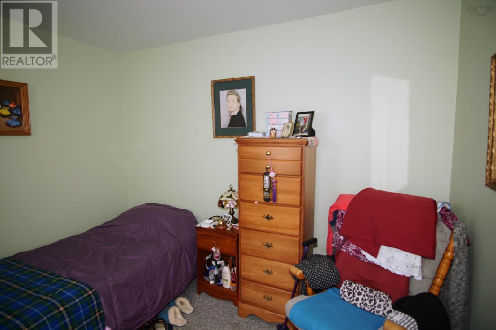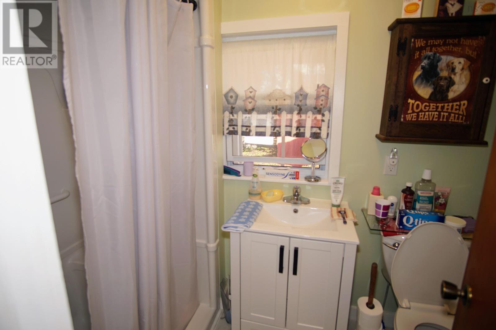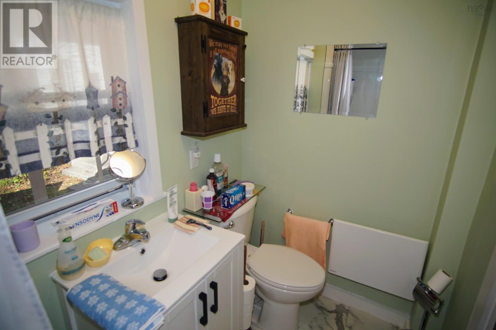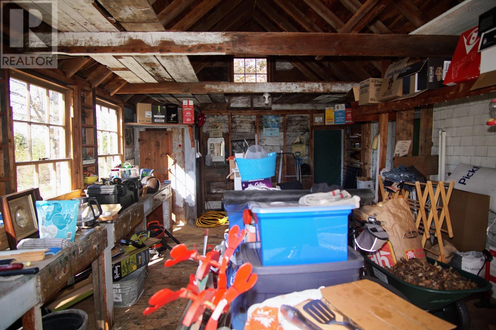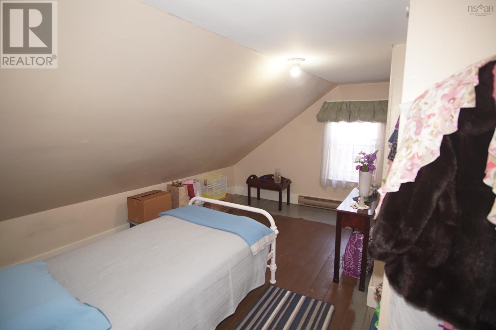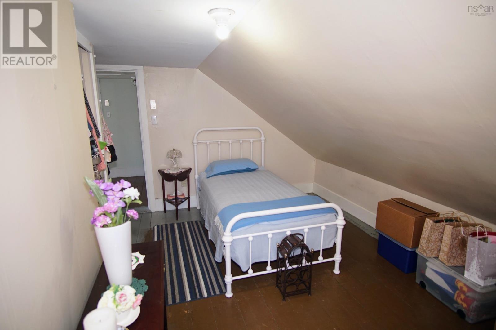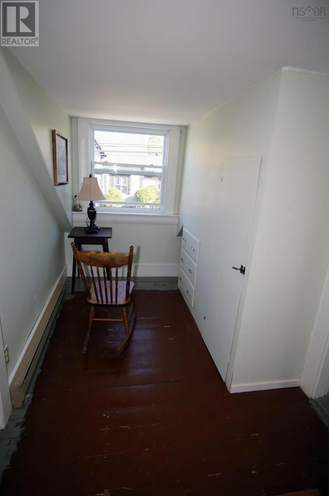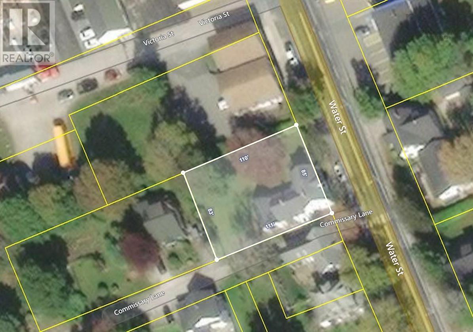193 Water Street Shelburne, Nova Scotia B0T 1W0
$239,900
Situated in the heart of town and only steps to Shelburne Harbour the home is on a good sized lot with a private back yard with mature trees, down a quiet lane there is access to Shelburne Harbour via a new marina only 250ft away, this is a well protected spot and great for all aquatic activities. The home itself was built in 1850 and while retaining many of its original details there has been many recent upgrades, new windows, 2 heat pumps a new bathroom and cosmetic updates.. The home itself is well laid out with a large bright living room with a separate dining room with original built in cabinets, there is a large bedroom/den that enables single floor living. The kitchen with windows facing South has retro countertops and glass-fronted cupboards, off the kitchen is a new 3pc bath with a walk-in shower as well as a large storage/laundry room which provides access to the bright studio/workshop which would be a great spot for a home based business. Another small bedroom completes the main floor. There is access to the backyard and the side lane off the kitchen. up the unique staircase is a bright landing with 3 large bedrooms. There is a 12' x 16' attached garage as well as a neat screened in porch off the back entrance. Shelburne is a walking town and it is only a 10 minute walk to all amenities. Bell Fiberop runs by the house, check out the online house tour and call for more photos!! (id:49444)
Property Details
| MLS® Number | 202400556 |
| Property Type | Single Family |
| Community Name | Shelburne |
| Amenities Near By | Golf Course, Place Of Worship |
| Community Features | School Bus |
| Features | Treed |
Building
| Bathroom Total | 1 |
| Bedrooms Above Ground | 5 |
| Bedrooms Total | 5 |
| Appliances | Range - Electric, Dryer - Electric, Washer, Refrigerator |
| Basement Type | Crawl Space |
| Constructed Date | 1851 |
| Construction Style Attachment | Detached |
| Cooling Type | Heat Pump |
| Exterior Finish | Wood Shingles |
| Flooring Type | Carpeted, Hardwood, Vinyl |
| Foundation Type | Stone |
| Stories Total | 2 |
| Total Finished Area | 1516 Sqft |
| Type | House |
| Utility Water | Municipal Water |
Parking
| Garage | |
| Attached Garage | 13 |
Land
| Acreage | No |
| Land Amenities | Golf Course, Place Of Worship |
| Landscape Features | Landscaped |
| Sewer | Municipal Sewage System |
| Size Irregular | 0.2135 |
| Size Total | 0.2135 Ac |
| Size Total Text | 0.2135 Ac |
Rooms
| Level | Type | Length | Width | Dimensions |
|---|---|---|---|---|
| Second Level | Bedroom | 16. x 12 | ||
| Second Level | Bedroom | 12. x 12 | ||
| Second Level | Bedroom | 14. x 12 | ||
| Main Level | Foyer | 6.3 x 10 | ||
| Main Level | Kitchen | 14.8 x 12.8 | ||
| Main Level | Dining Room | 10.8 x 18.3 | ||
| Main Level | Living Room | 13.9 x 12.6 | ||
| Main Level | Bath (# Pieces 1-6) | 6.2 x 4.7 | ||
| Main Level | Bedroom | 12.10 x 10.2 | ||
| Main Level | Bedroom | 10. x 6.3 | ||
| Main Level | Other | 11.3 x 7.10 (Sewing Nook) | ||
| Main Level | Utility Room | 11.8 x 9 | ||
| Main Level | Workshop | 23.6 x 12.4 |
https://www.realtor.ca/real-estate/26402897/193-water-street-shelburne-shelburne
Contact Us
Contact us for more information

John Foss
(902) 875-2505
www.thinknovascotia.com
135 Water Street
Shelburne, Nova Scotia B0T 1W0
(902) 875-6791
(902) 875-2505

