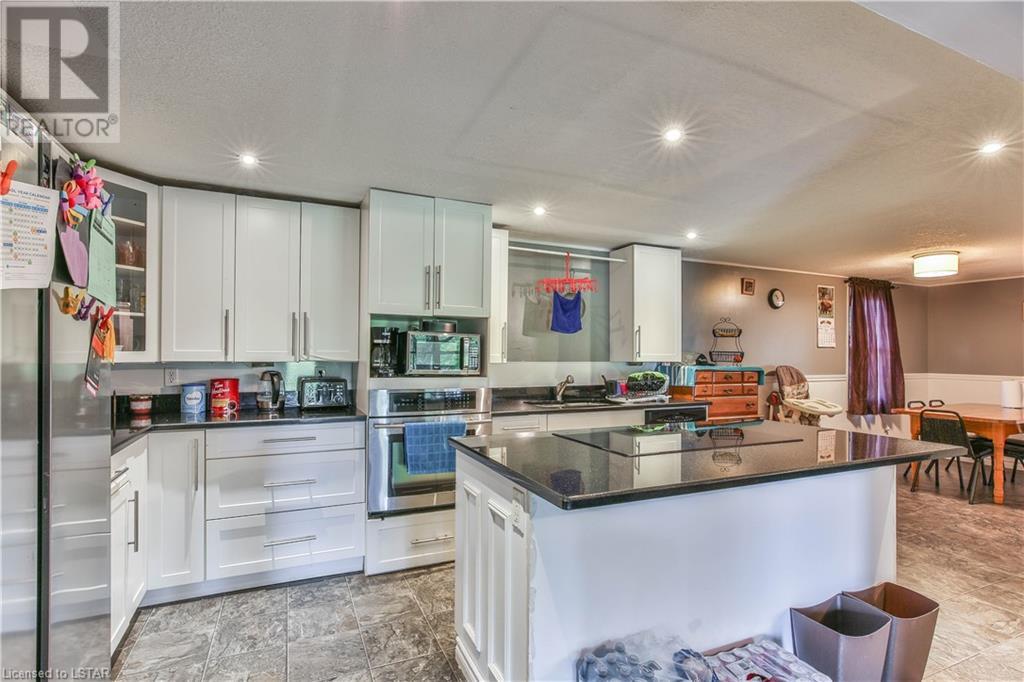195 8th Concession Road Langton, Ontario N0E 1G0
$499,900
Welcome to your future home, where comfort and space harmonize beautifully on this 1.08-acre property. Inside, you'll discover the charm of large principal rooms that provide flexibility for your lifestyle. The primary bedroom on the main floor offers a walk-in closet, making it your cozy haven. No need to trudge up and down the stairs for laundry; there's a convenient main floor laundry room. Venture upstairs, where you'll find a second bedroom, a spacious playroom, and a large landing that can be whatever you desire. The basement expands your options with a recreational room and a family room, perfect for gatherings or relaxation. With an attached 1.5-car garage, your vehicles and storage needs are well taken care of. The low-maintenance metal roof ensures your peace of mind, requiring little upkeep. Surrounded by picturesque farms, the property exudes a serene countryside ambiance and the long driveway adds to the overall appeal and offers ample parking space. Mature trees dot the landscape, providing shade and a sense of natural tranquility and the partially fenced yard is an added bonus. This home offers a perfect blend of space, convenience, and a slice of rural paradise. Don't miss the opportunity to make it yours! (id:49444)
Property Details
| MLS® Number | 40506669 |
| Property Type | Single Family |
| Equipment Type | None |
| Features | Country Residential |
| Parking Space Total | 7 |
| Rental Equipment Type | None |
Building
| Bathroom Total | 1 |
| Bedrooms Above Ground | 3 |
| Bedrooms Total | 3 |
| Appliances | Oven - Built-in, Stove |
| Basement Development | Finished |
| Basement Type | Full (finished) |
| Constructed Date | 1950 |
| Construction Style Attachment | Detached |
| Cooling Type | Central Air Conditioning |
| Exterior Finish | Vinyl Siding |
| Foundation Type | Block |
| Heating Fuel | Natural Gas |
| Heating Type | Forced Air |
| Stories Total | 2 |
| Size Interior | 1200 |
| Type | House |
| Utility Water | Sand Point |
Parking
| Attached Garage |
Land
| Acreage | Yes |
| Fence Type | Partially Fenced |
| Sewer | Septic System |
| Size Frontage | 44 Ft |
| Size Irregular | 1.08 |
| Size Total | 1.08 Ac|1/2 - 1.99 Acres |
| Size Total Text | 1.08 Ac|1/2 - 1.99 Acres |
| Zoning Description | A |
Rooms
| Level | Type | Length | Width | Dimensions |
|---|---|---|---|---|
| Second Level | Other | 18'8'' x 14'9'' | ||
| Second Level | Office | 13'5'' x 14'7'' | ||
| Second Level | Bedroom | 11'9'' x 15'0'' | ||
| Basement | Utility Room | 10'0'' x 16'10'' | ||
| Basement | Family Room | 15'0'' x 11'1'' | ||
| Basement | Recreation Room | 22'5'' x 17'0'' | ||
| Main Level | Living Room | 17'3'' x 13'4'' | ||
| Main Level | Kitchen | 14'10'' x 13'3'' | ||
| Main Level | Dining Room | 9'6'' x 14'7'' | ||
| Main Level | Primary Bedroom | 14'9'' x 13'3'' | ||
| Main Level | Bedroom | 11'5'' x 9'5'' | ||
| Main Level | 4pc Bathroom | 5'6'' x 6'1'' |
https://www.realtor.ca/real-estate/26226694/195-8th-concession-road-langton
Contact Us
Contact us for more information

Justy Weeda
Salesperson
(888) 317-6595
www.facebook.com/johnandjusty?ref=aymt_homepage_panel
48 Talbot Street East
Aylmer, Ontario N5H 1H4
(519) 765-3069
(888) 317-6595
www.janzen-tenk.com

John Weeda
Salesperson
(888) 317-6595
www.johnweeda.com
www.facebook.com/johnandjusty/
48 Talbot Street East
Aylmer, Ontario N5H 1H4
(519) 765-3069
(888) 317-6595
www.janzen-tenk.com



































