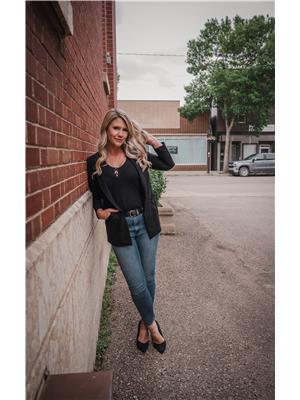20, 4260 41 Street Lloydminster, Alberta S9V 2J2
$184,900Maintenance, Common Area Maintenance, Property Management, Reserve Fund Contributions, Waste Removal
$305 Monthly
Maintenance, Common Area Maintenance, Property Management, Reserve Fund Contributions, Waste Removal
$305 MonthlyLooking to get the most bang for your buck? It doesn't get better then this! Welcome home to this stylish Braehill end unit townhouse featuring hardwood floors, upgraded countertops and cabinetry, along with numerous recently replace appliances! This three bed up, two bath unit offers a partially framed basement (3rd bathroom partially developed too!). This turnkey property makes a great rental unit for the savvy investor, or an excellent starting point for a first-time home buyer entering the real estate market. Ease into ownership with low condo fees and a low-risk investment opportunity without the risk or requirement for updates. Seller is motivated, immediate possession can be accommodated. (id:49444)
Property Details
| MLS® Number | A2090948 |
| Property Type | Single Family |
| Community Name | East Lloydminster City |
| Community Features | Pets Allowed With Restrictions |
| Features | See Remarks, Parking |
| Parking Space Total | 2 |
| Plan | Condo Pl 102 |
| Structure | Deck, Porch, Porch, Porch |
Building
| Bathroom Total | 2 |
| Bedrooms Above Ground | 3 |
| Bedrooms Total | 3 |
| Appliances | Refrigerator, Dishwasher, Stove, Microwave Range Hood Combo, Washer & Dryer |
| Basement Development | Unfinished |
| Basement Type | Full (unfinished) |
| Constructed Date | 2013 |
| Construction Material | Wood Frame |
| Construction Style Attachment | Attached |
| Cooling Type | None |
| Flooring Type | Carpeted, Ceramic Tile, Hardwood |
| Foundation Type | Wood |
| Half Bath Total | 1 |
| Heating Fuel | Natural Gas |
| Heating Type | Forced Air |
| Stories Total | 2 |
| Size Interior | 1,174 Ft2 |
| Total Finished Area | 1174 Sqft |
| Type | Row / Townhouse |
Parking
| Other |
Land
| Acreage | No |
| Fence Type | Not Fenced |
| Size Total Text | Unknown |
| Zoning Description | R5 |
Rooms
| Level | Type | Length | Width | Dimensions |
|---|---|---|---|---|
| Second Level | 4pc Bathroom | 9.33 Ft x 4.83 Ft | ||
| Second Level | Bedroom | 8.08 Ft x 10.33 Ft | ||
| Second Level | Bedroom | 8.42 Ft x 11.00 Ft | ||
| Second Level | Primary Bedroom | 13.00 Ft x 11.17 Ft | ||
| Main Level | 2pc Bathroom | 3.42 Ft x 6.75 Ft | ||
| Main Level | Kitchen | 17.00 Ft x 14.75 Ft | ||
| Main Level | Living Room | 12.67 Ft x 18.00 Ft |






https://www.realtor.ca/real-estate/26235155/20-4260-41-street-lloydminster-east-lloydminster-city
Contact Us
Contact us for more information

Catrina Macdonald
Broker
www.facebook.com/2percentrealtylloyd
#102, 5116-50 Street, #102, 5116-50 Street
Lloydminster, Alberta T9V 0M3
(306) 825-5478
www.2percentrealtylloyd.com



