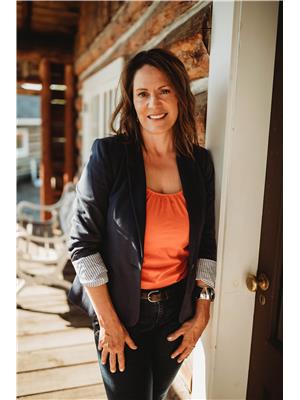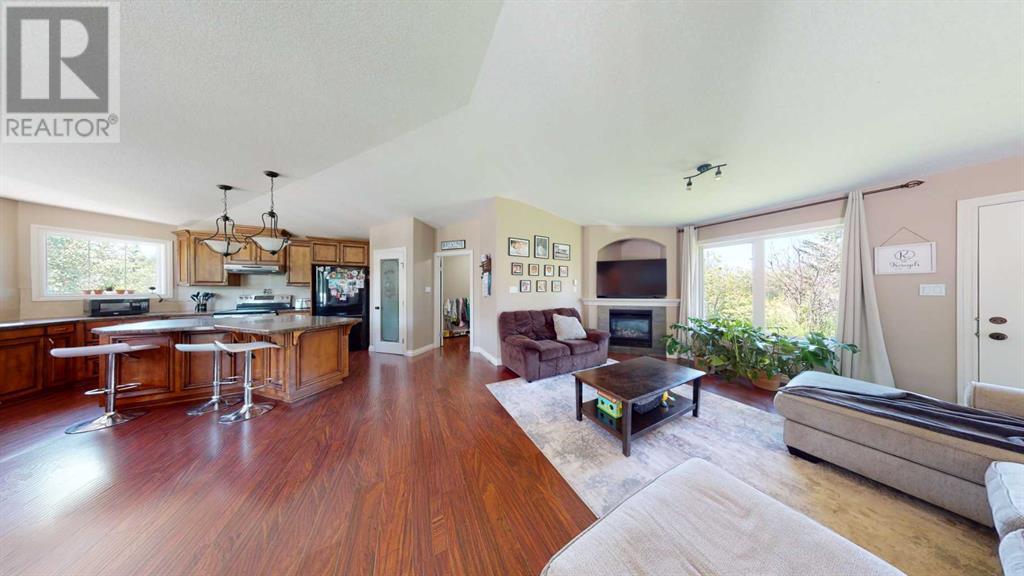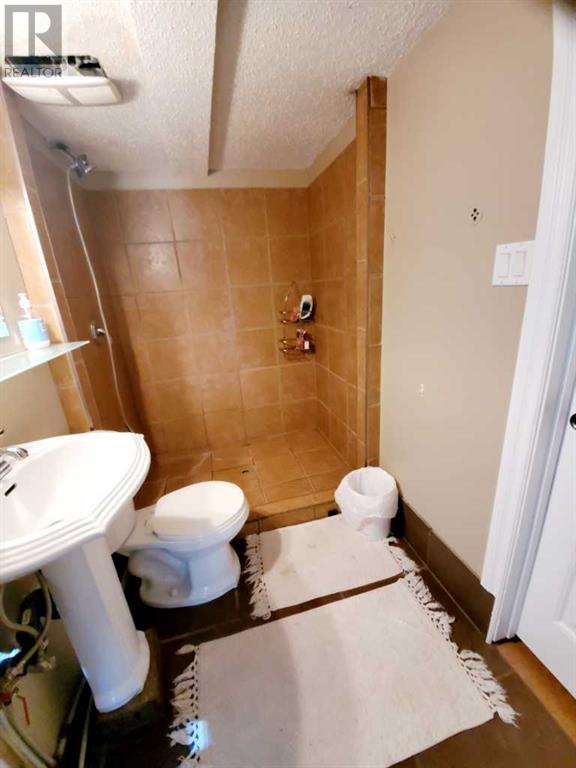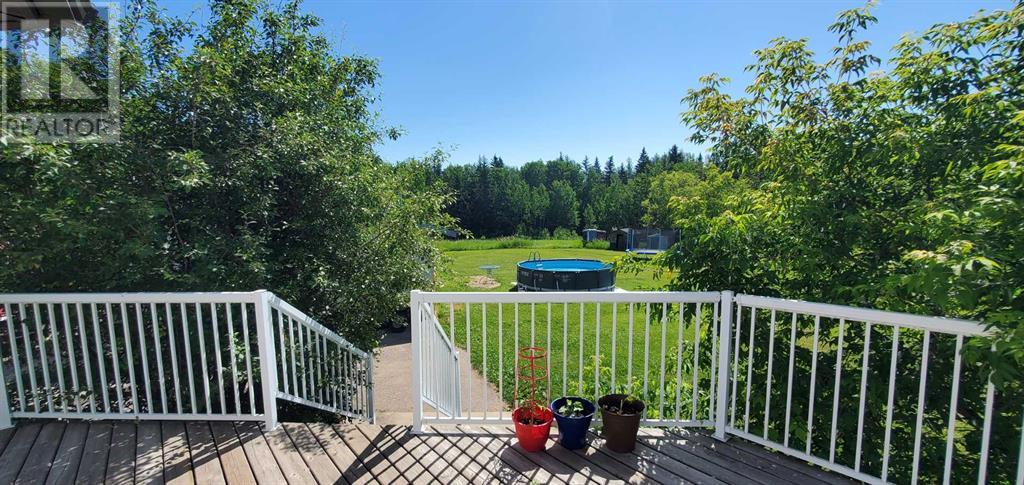20, 68165 Campsite Road Plamondon, Alberta T0A 2T0
$459,000
This home is located on a very private 2.55 acre lot just minutes north Plamondon. Featuring a walk out basement, paved driveway, double detached garage and a semi-wrap around deck, there is lots of room to park, play and be private. The home is 1,489 sq.ft. and features 6 bedrooms, 3 bathrooms, a corner gas fireplace, laundry on the main floor, vaulted ceilings, walk in pantry, a jetted soaker tub, a massive cedar sauna in the basement and in-floor heating lines if you wish to connect a boiler in the future. Utilities include a 2000 gallon cistern, a well for watering outside, and a septic field. (id:49444)
Property Details
| MLS® Number | A1105400 |
| Property Type | Single Family |
| Community Features | Lake Privileges |
| Features | See Remarks |
| Parking Space Total | 8 |
| Plan | 8122485 |
| Structure | Shed, Deck |
Building
| Bathroom Total | 3 |
| Bedrooms Above Ground | 3 |
| Bedrooms Below Ground | 3 |
| Bedrooms Total | 6 |
| Appliances | Refrigerator, Range - Electric, Dishwasher, Washer & Dryer |
| Architectural Style | Bungalow |
| Basement Development | Finished |
| Basement Features | Walk Out |
| Basement Type | Unknown (finished) |
| Constructed Date | 2008 |
| Construction Material | Poured Concrete, Wood Frame |
| Construction Style Attachment | Detached |
| Cooling Type | None |
| Exterior Finish | Concrete, Vinyl Siding |
| Fireplace Present | Yes |
| Fireplace Total | 1 |
| Flooring Type | Laminate, Linoleum |
| Foundation Type | Poured Concrete |
| Heating Fuel | Natural Gas |
| Heating Type | Forced Air |
| Stories Total | 1 |
| Size Interior | 1,489 Ft2 |
| Total Finished Area | 1489 Sqft |
| Type | House |
| Utility Water | Well, Cistern |
Parking
| Concrete | |
| Detached Garage | 2 |
Land
| Acreage | Yes |
| Fence Type | Not Fenced |
| Landscape Features | Garden Area, Landscaped, Lawn |
| Sewer | Septic Field |
| Size Irregular | 2.55 |
| Size Total | 2.55 Ac|2 - 4.99 Acres |
| Size Total Text | 2.55 Ac|2 - 4.99 Acres |
| Zoning Description | Cr |
Rooms
| Level | Type | Length | Width | Dimensions |
|---|---|---|---|---|
| Basement | Family Room | 19.50 Ft x 13.75 Ft | ||
| Basement | Bedroom | 14.00 Ft x 11.50 Ft | ||
| Basement | Bedroom | 10.83 Ft x 9.50 Ft | ||
| Basement | Bedroom | 14.08 Ft x 21.00 Ft | ||
| Basement | 3pc Bathroom | 5.00 Ft x 8.00 Ft | ||
| Main Level | Living Room | 14.00 Ft x 15.50 Ft | ||
| Main Level | Bedroom | 10.08 Ft x 11.33 Ft | ||
| Main Level | Kitchen | 15.00 Ft x 12.83 Ft | ||
| Main Level | Bedroom | 9.67 Ft x 9.00 Ft | ||
| Main Level | Dining Room | 10.00 Ft x 10.00 Ft | ||
| Main Level | Primary Bedroom | 14.00 Ft x 12.17 Ft | ||
| Main Level | 3pc Bathroom | 5.00 Ft x 8.00 Ft | ||
| Main Level | 4pc Bathroom | 8.00 Ft x 8.00 Ft |
Utilities
| Electricity | Connected |
https://www.realtor.ca/real-estate/23183274/20-68165-campsite-road-plamondon
Contact Us
Contact us for more information

Tracy Lord
Associate
(780) 623-7922
201-9715 Main Street
Fort Mcmurray, Alberta T9H 1T5
(780) 747-8372
(780) 747-8373
www.sellerdirectfm.com




































