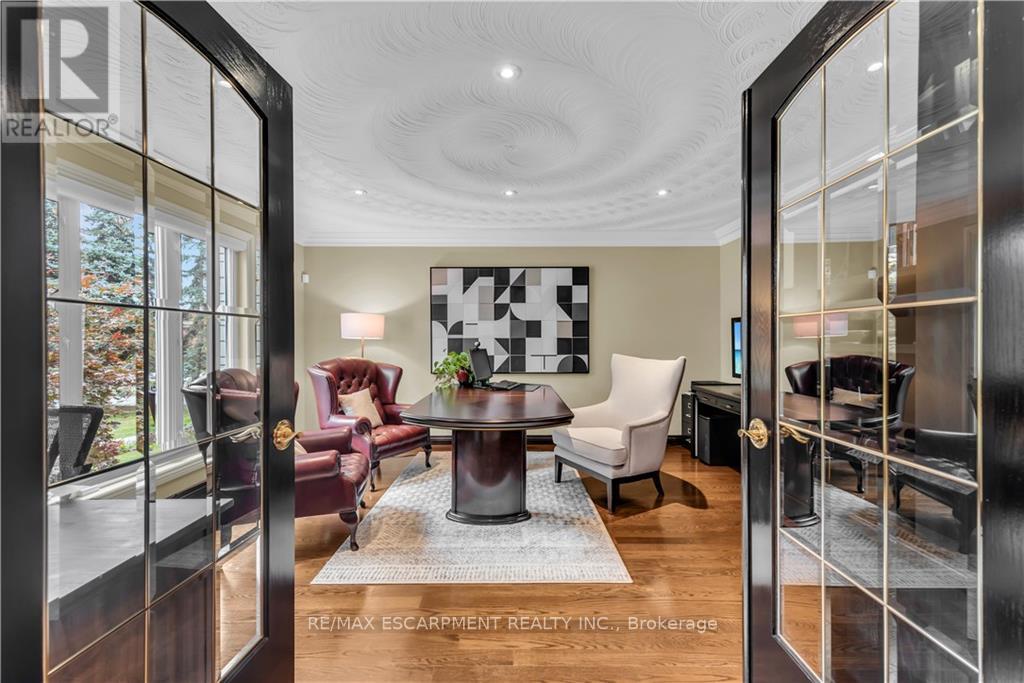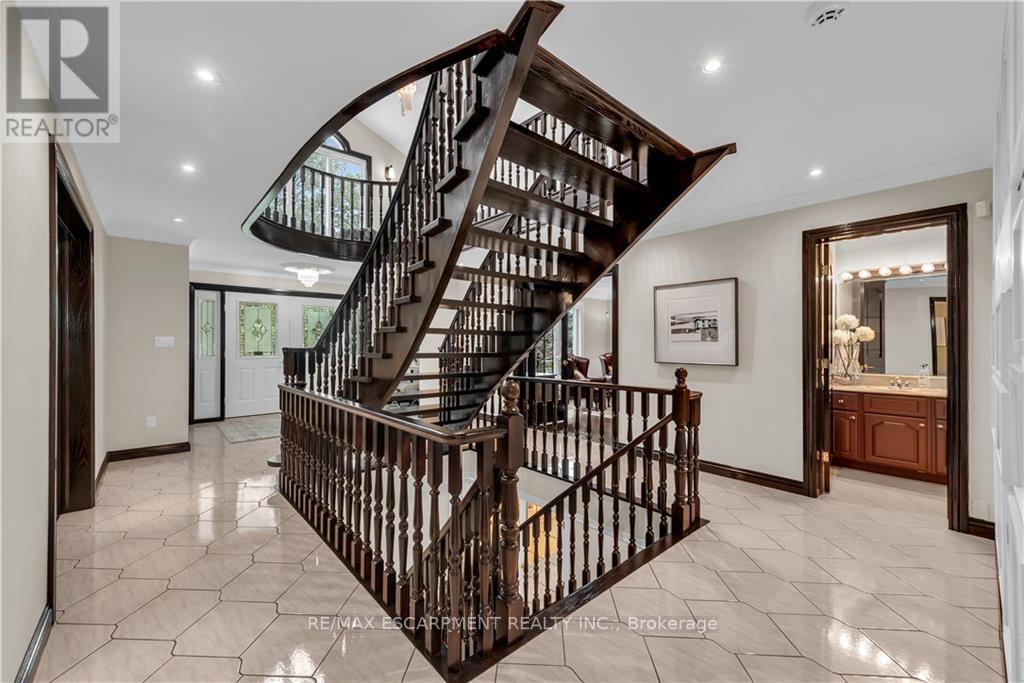200 Green Mountain Rd E Hamilton, Ontario L8E 2A3
$4,150,000
Stunning custom-built home on 3.06 acres, exceptional area in SC. Absolute gorgeous home features 4 bdrms, 5 baths, fully finished basement, with approx 6500 sqf of finished space on 3 lvls. Main flr offers elegant finishes & loads of natural light. Massive fam rm has wood fp, lrg eat-in kitchen, granite countertops, high-end appliances, formal dining rm, grand in-home office, full bath, laundry/mud rm & bright sunrm. Solid oak staircase leads to 2nd lvl w hrdwd floors throughout. Spacious prim bdrm feats 7-pc ensuite, his & hers closet. 2nd lvl also has 3 lrg bdrms, 2 full baths, & access to front balcony. Fully finished basement offers tons of rm for fam entertainment w/ complete kitchen, full bath, custom wet bar, rec room, plus a fam/cinema w/ cozy wood fp, & 3 lrg strage rms. Oversized 2 car garage w/ entry to home & basement, along w/ exposed aggregate pathway. Enjoy your backyard oasis w/ heated above grnd pool, and composite decks. BONUS FREE STANDING BUILDING (7200 SQFT APPX)-**** EXTRAS **** w/ business opportunities, feats separate natural gas meter, hydro meter, cooler, storage, 2 oversized loading drs, office, bthrm, & parking. Unique extraordinary prop w/ huge potential & many income possibilities. Current Zoning A1 & P6 (id:49444)
Property Details
| MLS® Number | X7249370 |
| Property Type | Single Family |
| Community Name | Stoney Creek Mountain |
| Amenities Near By | Park |
| Features | Level Lot |
| Parking Space Total | 24 |
| Pool Type | Above Ground Pool |
Building
| Bathroom Total | 5 |
| Bedrooms Above Ground | 4 |
| Bedrooms Total | 4 |
| Basement Development | Finished |
| Basement Features | Separate Entrance, Walk Out |
| Basement Type | N/a (finished) |
| Construction Style Attachment | Detached |
| Cooling Type | Central Air Conditioning |
| Exterior Finish | Stone, Vinyl Siding |
| Fireplace Present | Yes |
| Heating Fuel | Natural Gas |
| Heating Type | Forced Air |
| Stories Total | 2 |
| Type | House |
Parking
| Attached Garage |
Land
| Acreage | Yes |
| Land Amenities | Park |
| Sewer | Septic System |
| Size Irregular | 658.56 X 206.53 Ft |
| Size Total Text | 658.56 X 206.53 Ft|2 - 4.99 Acres |
Rooms
| Level | Type | Length | Width | Dimensions |
|---|---|---|---|---|
| Second Level | Bedroom | Measurements not available | ||
| Second Level | Bedroom | Measurements not available | ||
| Second Level | Bedroom | Measurements not available | ||
| Second Level | Bedroom | Measurements not available | ||
| Basement | Kitchen | Measurements not available | ||
| Basement | Recreational, Games Room | Measurements not available | ||
| Basement | Living Room | Measurements not available | ||
| Ground Level | Kitchen | Measurements not available | ||
| Ground Level | Dining Room | Measurements not available | ||
| Ground Level | Family Room | Measurements not available | ||
| Ground Level | Office | Measurements not available | ||
| Ground Level | Sunroom | Measurements not available |
https://www.realtor.ca/real-estate/26215735/200-green-mountain-rd-e-hamilton-stoney-creek-mountain
Contact Us
Contact us for more information
Conrad Guy Zurini
Broker of Record
www.remaxescarpment.com/
2180 Itabashi Way #4b
Burlington, Ontario L7M 5A5
(905) 639-3044
(905) 681-9908
www.remaxescarpment.com










































