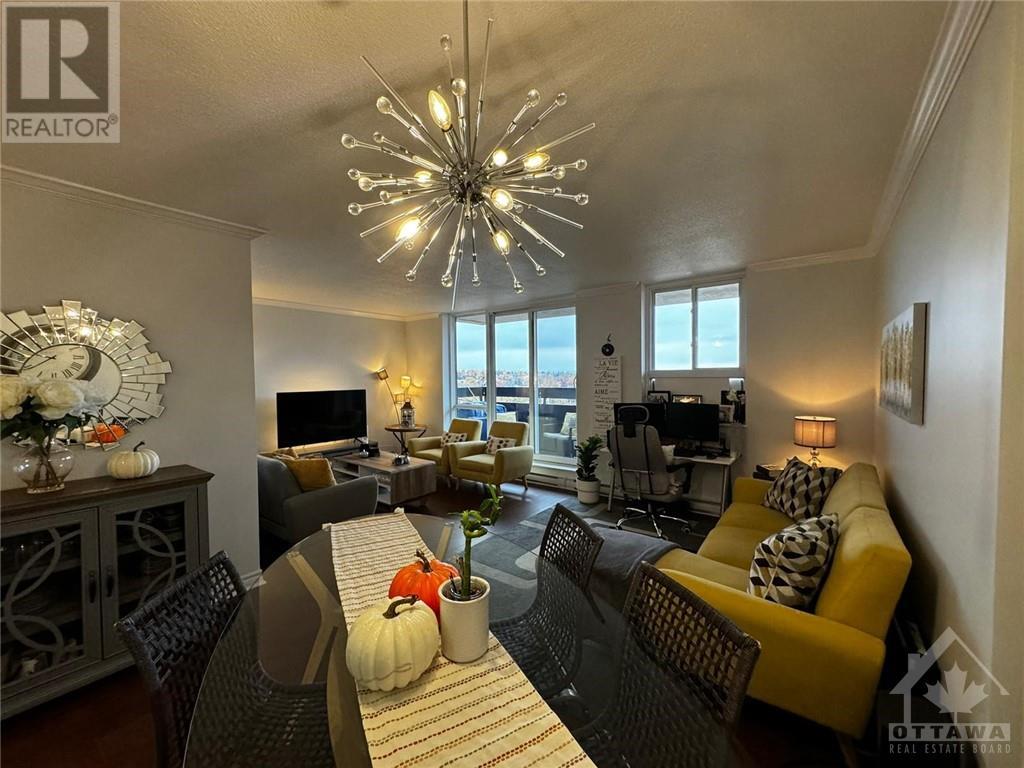2000 Jasmine Crescent Unit#1009 Ottawa, Ontario K1J 8K4
$294,900Maintenance, Property Management, Heat, Electricity, Water, Other, See Remarks, Condominium Amenities
$748 Monthly
Maintenance, Property Management, Heat, Electricity, Water, Other, See Remarks, Condominium Amenities
$748 MonthlyEnter this spacious 3-bedroom, 1.5-bathroom corner condo unit, providing an ideal blend of comfort and affordability. This well maintained residence offers a serene escape with proximity to essential amenities offering a bright and sunny living and dining area, creating an ambiance of effortless sophistication. The kitchen boasts ample storage and preparation space including rarely offered washer/dryer laundry in unit! Spacious in-unit den for home office, or additional storage, contribute to convenience and comfort. The primary bedroom includes a partial ensuite bath. Two supplementary bedroom & a full bathroom complete the layout. Enjoy moments of tranquility on your private balcony, affording captivating views of Ottawa. The residence includes several amenities including an indoor swimming pool, exercise room, billiards room, large party room, outdoor terrace, tennis courts and a workshop. This unit includes a surface parking space and a secure storage locker. (id:49444)
Property Details
| MLS® Number | 1366956 |
| Property Type | Single Family |
| Neigbourhood | Beacon Hill South |
| Amenities Near By | Public Transit, Recreation Nearby, Shopping |
| Community Features | Pets Allowed With Restrictions |
| Features | Elevator, Balcony |
| Parking Space Total | 1 |
| Pool Type | Indoor Pool |
| Structure | Tennis Court |
Building
| Bathroom Total | 2 |
| Bedrooms Above Ground | 3 |
| Bedrooms Total | 3 |
| Amenities | Party Room, Sauna, Storage - Locker, Laundry - In Suite, Exercise Centre |
| Appliances | Refrigerator, Dryer, Hood Fan, Stove, Washer |
| Basement Development | Not Applicable |
| Basement Type | None (not Applicable) |
| Constructed Date | 1974 |
| Cooling Type | Window Air Conditioner |
| Exterior Finish | Brick |
| Flooring Type | Laminate, Tile |
| Foundation Type | Poured Concrete |
| Half Bath Total | 1 |
| Heating Fuel | Electric |
| Heating Type | Baseboard Heaters |
| Stories Total | 1 |
| Type | Apartment |
| Utility Water | Municipal Water |
Parking
| Surfaced | |
| Visitor Parking |
Land
| Acreage | No |
| Land Amenities | Public Transit, Recreation Nearby, Shopping |
| Sewer | Municipal Sewage System |
| Zoning Description | Residential Condo |
Rooms
| Level | Type | Length | Width | Dimensions |
|---|---|---|---|---|
| Main Level | Kitchen | 6'7" x 9'9" | ||
| Main Level | Living Room | 11'10" x 20'10" | ||
| Main Level | Dining Room | 6'7" x 9'2" | ||
| Main Level | 4pc Bathroom | Measurements not available | ||
| Main Level | Primary Bedroom | 9'3" x 10'2" | ||
| Main Level | 2pc Ensuite Bath | Measurements not available | ||
| Main Level | Bedroom | 9'5" x 9'7" | ||
| Main Level | Bedroom | 8'10" x 12'10" | ||
| Main Level | Den | 5'5" x 9'7" |
https://www.realtor.ca/real-estate/26220632/2000-jasmine-crescent-unit1009-ottawa-beacon-hill-south
Contact Us
Contact us for more information

Eli Skaff
Broker of Record
www.skaffrealestate.com
www.facebook.com/skaffrealestate
482 Preston Street
Ottawa, Ontario K1S 4N8
(613) 231-3000
www.avenuenorth.ca

























