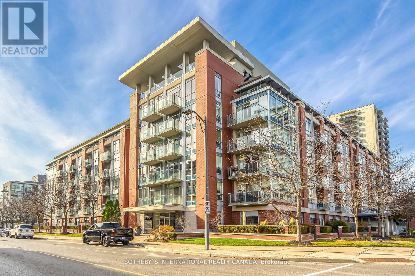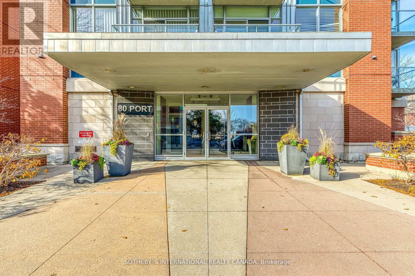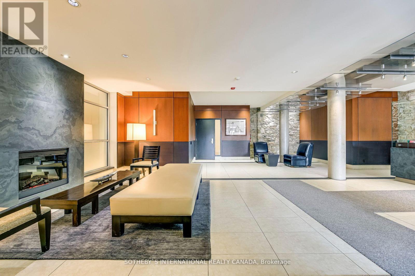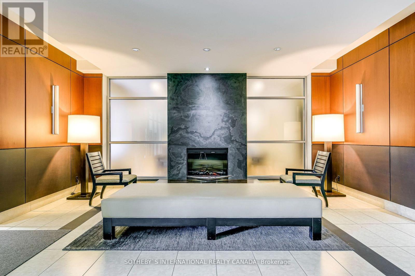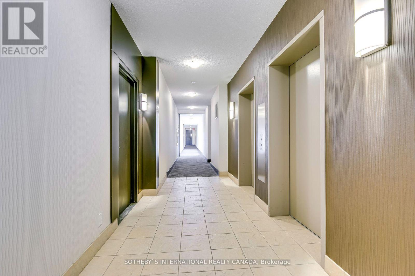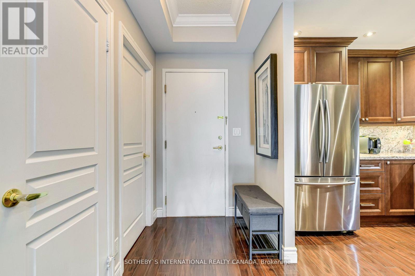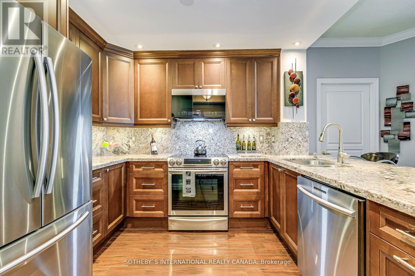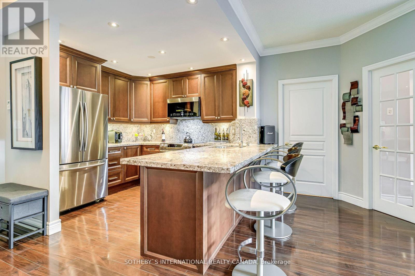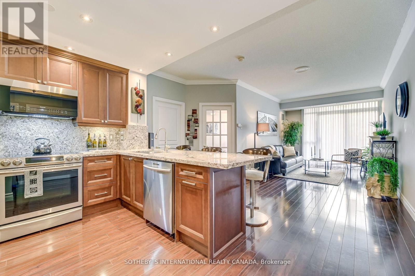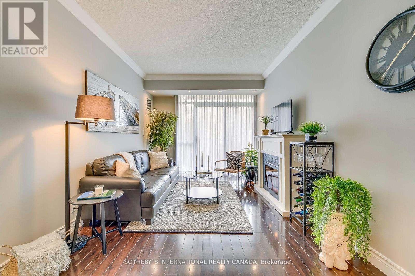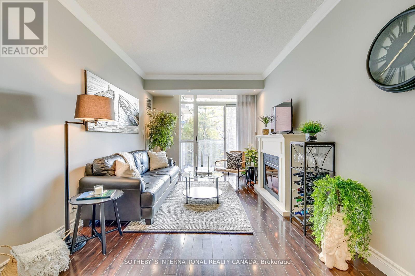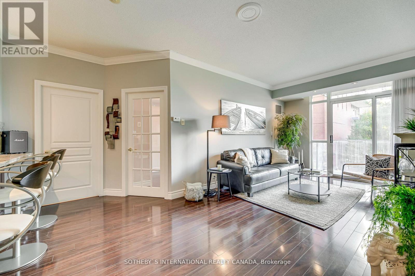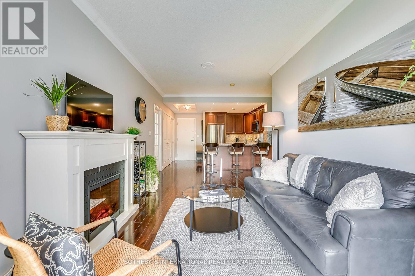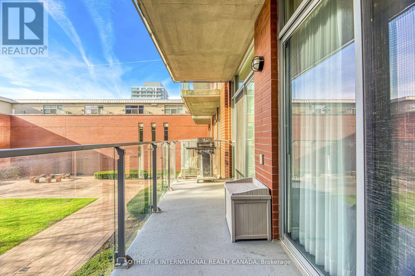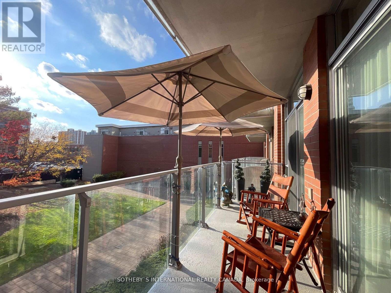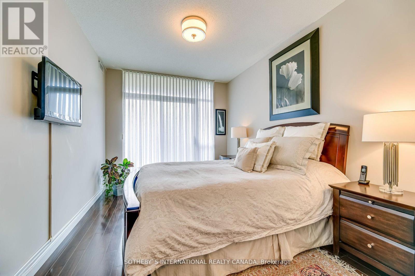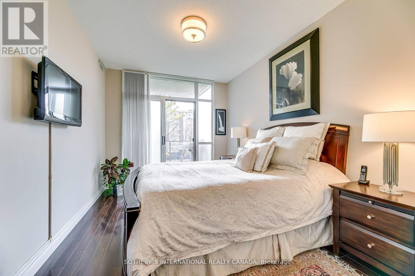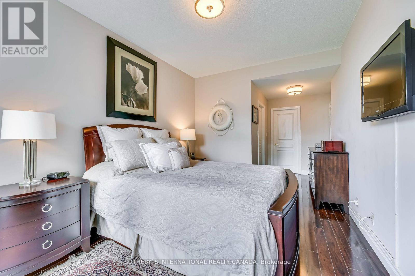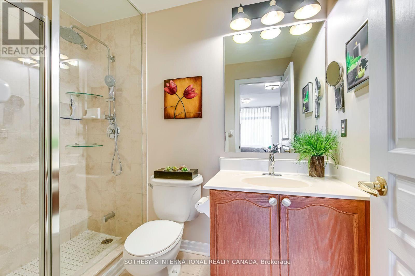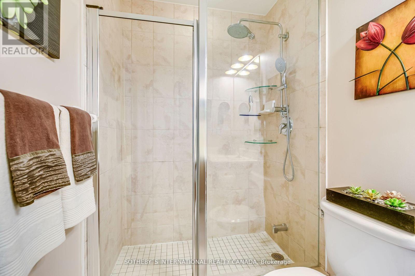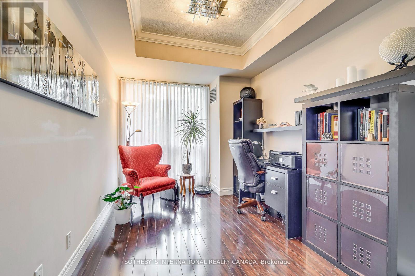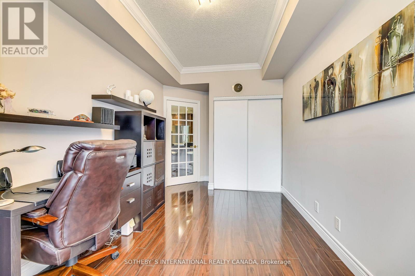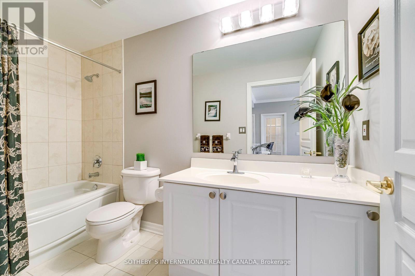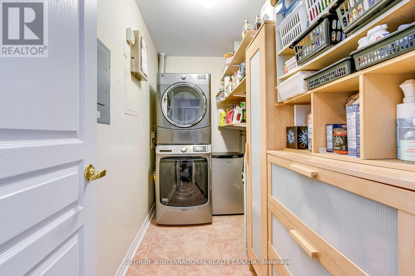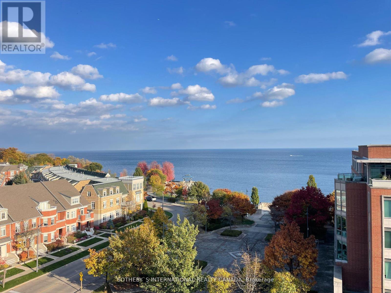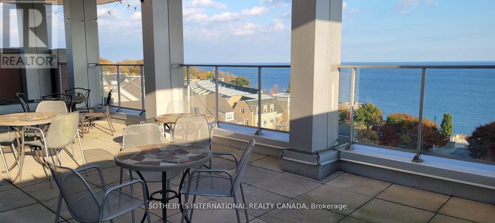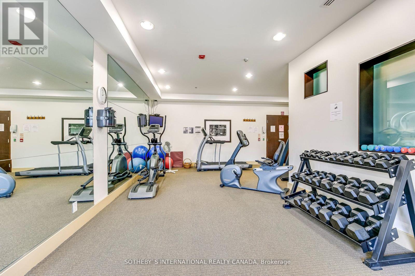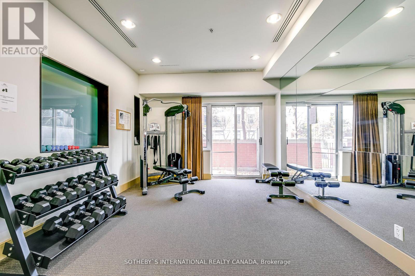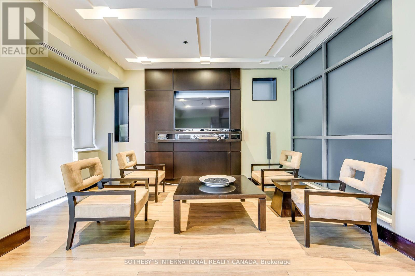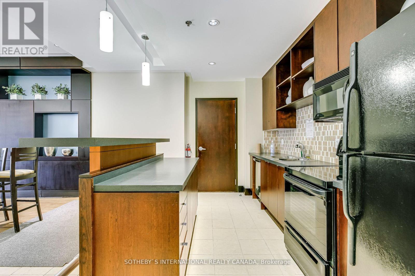#201 -80 Port St E Mississauga, Ontario L5G 4V6
$1,029,000Maintenance,
$840.43 Monthly
Maintenance,
$840.43 MonthlyOpportunity to live by the lake in sought after 80 Port in Port Credit Village, a boutique low-rise condo building. Beautifully updated unit featuring 1080 sf of living space inc a large 80 sf balcony. Split bedroom floorplan with 2 full bathrooms. Large custom kitchen features granite counters/backsplash, walnut cabinets, pull-out shelving, pot lights & large breakfast bar with seating for 4. Top-of-the-line stainless steel appliances & engineered hardwood flooring throughout. Walk-out from the living/dining area to balcony (BBQ permitted) overlooking the quiet courtyard. Spacious primary bedroom also has a walk-out to the balcony, large walk-in closet & 3-piece ensuite. The second bedroom has close access to a full 4-piece bathroom. The spacious laundry room has a full-size washer & dryer with plenty of extra storage space. Included are 2 premium parking spots & storage locker. Located steps from the lake, walking trails, restaurants, GO train (future LRT), quick access to highways.**** EXTRAS **** Rooftop Terrace with sweeping views of the lake, party room, fitness centre, private courtyard, library, concierge. See attached floor plan. (id:49444)
Property Details
| MLS® Number | W7399022 |
| Property Type | Single Family |
| Community Name | Port Credit |
| Amenities Near By | Marina, Park, Public Transit, Schools |
| Features | Balcony |
| Parking Space Total | 2 |
| Water Front Type | Waterfront |
Building
| Bathroom Total | 2 |
| Bedrooms Above Ground | 2 |
| Bedrooms Total | 2 |
| Amenities | Storage - Locker, Security/concierge, Party Room, Exercise Centre |
| Cooling Type | Central Air Conditioning |
| Exterior Finish | Brick |
| Heating Fuel | Electric |
| Heating Type | Heat Pump |
| Type | Apartment |
Parking
| Visitor Parking |
Land
| Acreage | No |
| Land Amenities | Marina, Park, Public Transit, Schools |
| Surface Water | Lake/pond |
Rooms
| Level | Type | Length | Width | Dimensions |
|---|---|---|---|---|
| Main Level | Kitchen | 3.05 m | 2.71 m | 3.05 m x 2.71 m |
| Main Level | Dining Room | 6.49 m | 3.8 m | 6.49 m x 3.8 m |
| Main Level | Living Room | 6.49 m | 3.8 m | 6.49 m x 3.8 m |
| Main Level | Primary Bedroom | 3.96 m | 2.78 m | 3.96 m x 2.78 m |
| Main Level | Bedroom 2 | 4.38 m | 2.68 m | 4.38 m x 2.68 m |
| Main Level | Laundry Room | Measurements not available |
https://www.realtor.ca/real-estate/26414667/201-80-port-st-e-mississauga-port-credit
Contact Us
Contact us for more information
Catherine Bourelle
Broker
(416) 704-3439
www.thebourelleteam.com
www.facebook.com/realestatemississauga/
1741 Lakeshore Rd West #1a
Mississauga, Ontario L5J 1J4
(289) 633-7208
Robert P. Bourelle
Salesperson
www.robertbourelle.ca
1867 Yonge Street Ste 100
Toronto, Ontario M4S 1Y5
(416) 960-9995
(416) 960-3222
www.sothebysrealty.ca

