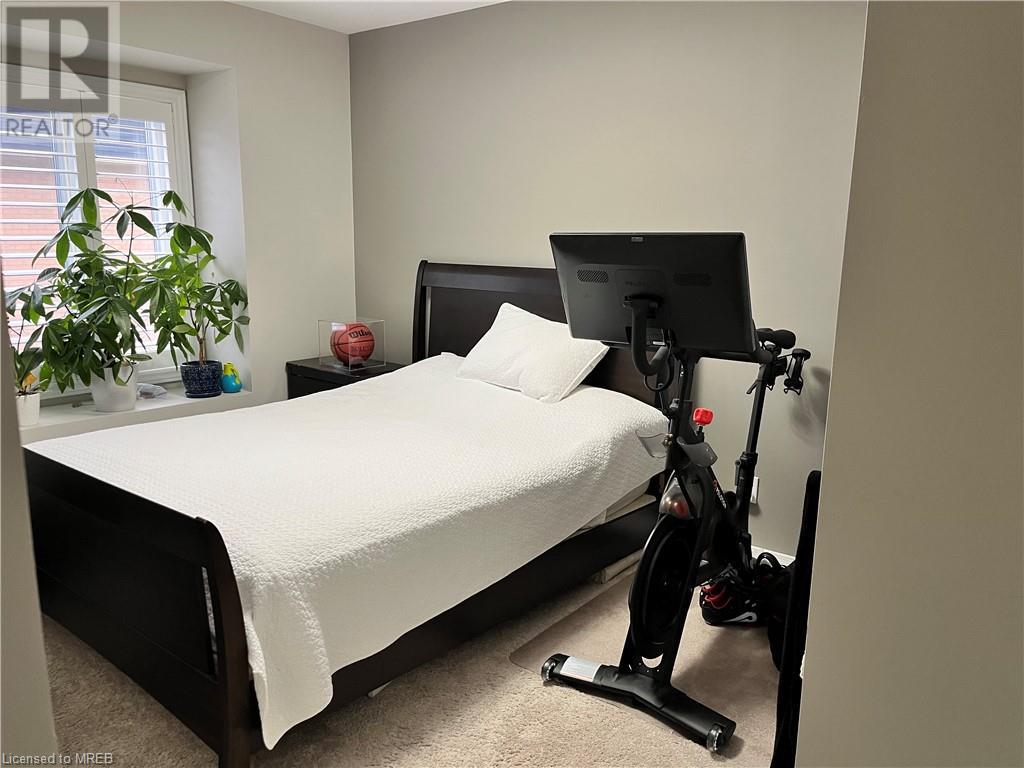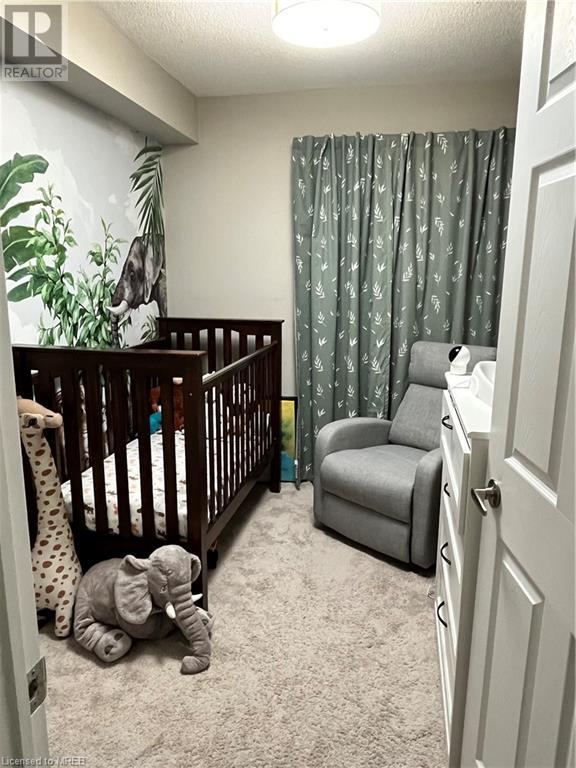208 Niagara Street Unit# 8 Toronto, Ontario M6J 3W5
$4,700 Monthly
Rare 3 Bed 2 Bath 2-Lvl Townhome, 1 Of Few Overlooking Quiet St. Approx 1312 Sf+650 Sf Terrace! Bright Lrg Living W/Gas F/P Or Can Be Combined W/Dining/Den. Lrg Eat-In Kitchen W/Granite Cntrs/Brkfst Bar & S/Stl Appl. Lrg Private Rooftop Terrace W/City Skyline Views! 1 designated underground parking spot, 1 designated storage locker and use of the gym, rec room included. In suite washer and dryer. Steps To Ttc, Cafes, Grocery, King West Dining,Queen West Shops. (id:49444)
Property Details
| MLS® Number | 40529120 |
| Property Type | Single Family |
| Amenities Near By | Park, Place Of Worship, Playground, Public Transit |
| Community Features | Quiet Area |
| Features | Balcony |
| Parking Space Total | 1 |
| Storage Type | Locker |
Building
| Bathroom Total | 2 |
| Bedrooms Above Ground | 3 |
| Bedrooms Total | 3 |
| Amenities | Exercise Centre, Party Room |
| Architectural Style | 2 Level |
| Basement Type | None |
| Constructed Date | 1993 |
| Construction Style Attachment | Attached |
| Cooling Type | Central Air Conditioning |
| Exterior Finish | Aluminum Siding, Brick |
| Half Bath Total | 1 |
| Heating Type | Forced Air |
| Stories Total | 2 |
| Size Interior | 1499 |
| Type | Row / Townhouse |
| Utility Water | Municipal Water |
Parking
| Visitor Parking |
Land
| Acreage | No |
| Land Amenities | Park, Place Of Worship, Playground, Public Transit |
| Sewer | Municipal Sewage System |
| Zoning Description | Residential |
Rooms
| Level | Type | Length | Width | Dimensions |
|---|---|---|---|---|
| Second Level | 4pc Bathroom | Measurements not available | ||
| Second Level | Bedroom | 9'7'' x 9'7'' | ||
| Second Level | Bedroom | 13'2'' x 9'6'' | ||
| Second Level | Primary Bedroom | 13'10'' x 11'9'' | ||
| Main Level | 2pc Bathroom | Measurements not available | ||
| Main Level | Kitchen | 13'4'' x 10'10'' | ||
| Main Level | Dining Room | 14'2'' x 10'4'' | ||
| Main Level | Living Room | 20'1'' x 13'10'' |
https://www.realtor.ca/real-estate/26413147/208-niagara-street-unit-8-toronto
Contact Us
Contact us for more information
Rashika Wijemanne
Salesperson
www.rashikaproperties.c21.ca
204-10220 Derry Rd
Milton, Ontario L9T 7J3
(905) 565-9565
(905) 565-9522
www.century21green.com















