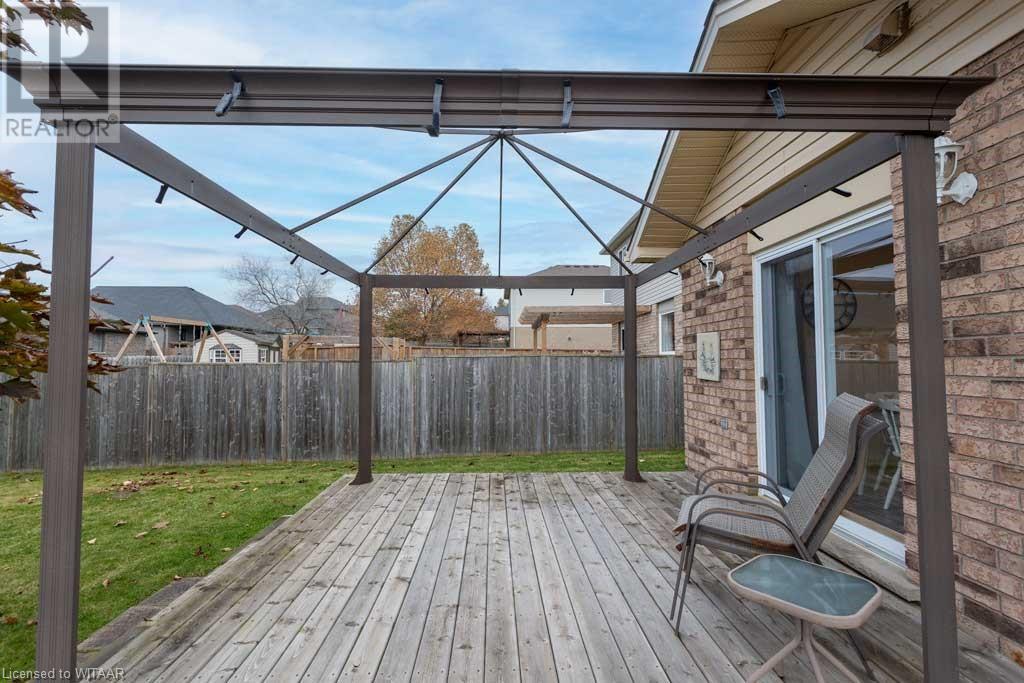21 Primrose Drive Tillsonburg, Ontario N4G 5S7
$664,900
Look no further! This newly listed two storey home with a double car garage has everything you could want and more! Situated within walking distance to a great school and playground area, perfect for families with kids or those planning to start a family. But that's just the beginning. With 3 bedrooms and 3 bathrooms, this home is both spacious and practical. The bedrooms are located on the upper level, providing privacy and tranquillity, while the main level boasts an open-concept living and dining area, ideal for entertaining or spending quality time with the family. Finally, the neighbourhood itself is what really sets this home apart. You can quickly become part of a close-knit community where children play together and neighbours become friends. Contact us today to schedule a viewing and discover the perfect family home you've been waiting for. (id:49444)
Open House
This property has open houses!
1:00 pm
Ends at:3:00 pm
Property Details
| MLS® Number | 40508339 |
| Property Type | Single Family |
| Amenities Near By | Hospital, Park, Playground |
| Equipment Type | Water Heater |
| Features | Sump Pump, Automatic Garage Door Opener |
| Parking Space Total | 6 |
| Rental Equipment Type | Water Heater |
| Structure | Porch |
Building
| Bathroom Total | 3 |
| Bedrooms Above Ground | 3 |
| Bedrooms Total | 3 |
| Appliances | Dishwasher, Dryer, Refrigerator, Washer, Gas Stove(s) |
| Architectural Style | 2 Level |
| Basement Development | Unfinished |
| Basement Type | Full (unfinished) |
| Construction Style Attachment | Detached |
| Cooling Type | Central Air Conditioning |
| Exterior Finish | Brick, Vinyl Siding |
| Fireplace Present | Yes |
| Fireplace Total | 1 |
| Fixture | Ceiling Fans |
| Foundation Type | Poured Concrete |
| Half Bath Total | 1 |
| Heating Fuel | Natural Gas |
| Heating Type | Forced Air |
| Stories Total | 2 |
| Size Interior | 1516 |
| Type | House |
| Utility Water | Municipal Water |
Parking
| Attached Garage |
Land
| Acreage | No |
| Land Amenities | Hospital, Park, Playground |
| Landscape Features | Landscaped |
| Sewer | Municipal Sewage System |
| Size Depth | 121 Ft |
| Size Frontage | 52 Ft |
| Size Total Text | Under 1/2 Acre |
| Zoning Description | R1 |
Rooms
| Level | Type | Length | Width | Dimensions |
|---|---|---|---|---|
| Second Level | Bedroom | 13'11'' x 10'6'' | ||
| Second Level | Bedroom | 13'0'' x 10'0'' | ||
| Second Level | Primary Bedroom | 15'7'' x 11'4'' | ||
| Second Level | 4pc Bathroom | Measurements not available | ||
| Second Level | 4pc Bathroom | Measurements not available | ||
| Basement | Storage | 15'9'' x 11'4'' | ||
| Basement | Bonus Room | 11'6'' x 15'8'' | ||
| Main Level | Living Room | 15'7'' x 21'4'' | ||
| Main Level | Laundry Room | 6'0'' x 6'11'' | ||
| Main Level | Kitchen | 12'1'' x 8'3'' | ||
| Main Level | Foyer | 10'8'' x 10'3'' | ||
| Main Level | Dining Room | 12'1'' x 8'3'' | ||
| Main Level | 2pc Bathroom | 7'0'' x 3'6'' |
https://www.realtor.ca/real-estate/26255233/21-primrose-drive-tillsonburg
Contact Us
Contact us for more information

Bryan Wiltshire
Broker
(519) 842-3082
www.facebook.com/WiltshireTeam
ca.linkedin.com/pub/bryan-wiltshire/19/366/290
twitter.com/#!/BryanRealtor
www.instagram.com/wiltshire_team
565 Broadway
Tillsonburg, Ontario N4G 3S8
(519) 842-7351
(519) 842-3082
www.tillsonburghomes.com

Amanda Wiltshire
Salesperson
(519) 842-3082
565 Broadway
Tillsonburg, Ontario N4G 3S8
(519) 842-7351
(519) 842-3082
www.tillsonburghomes.com





























