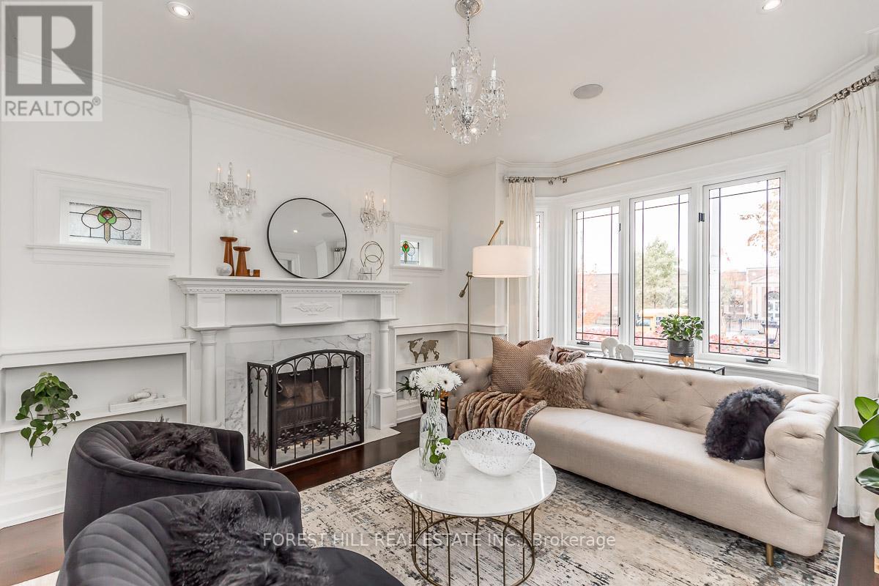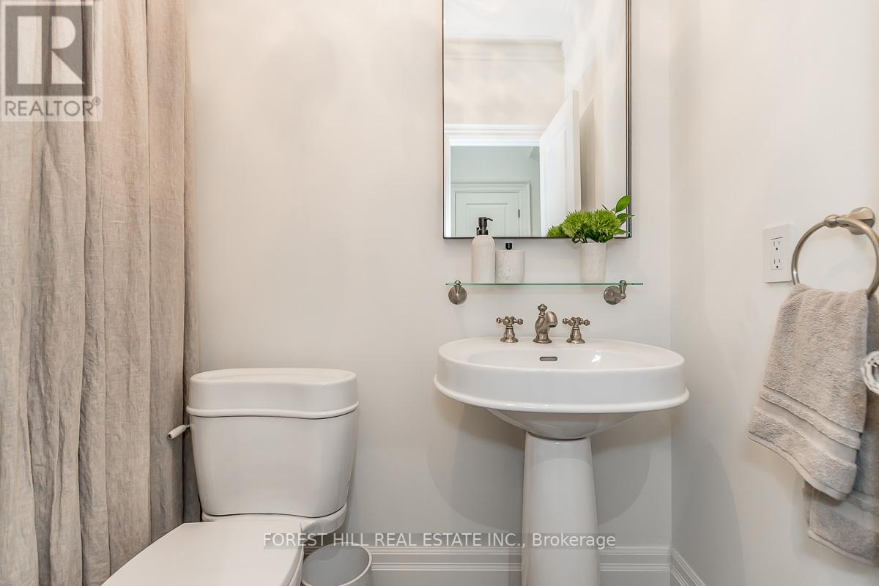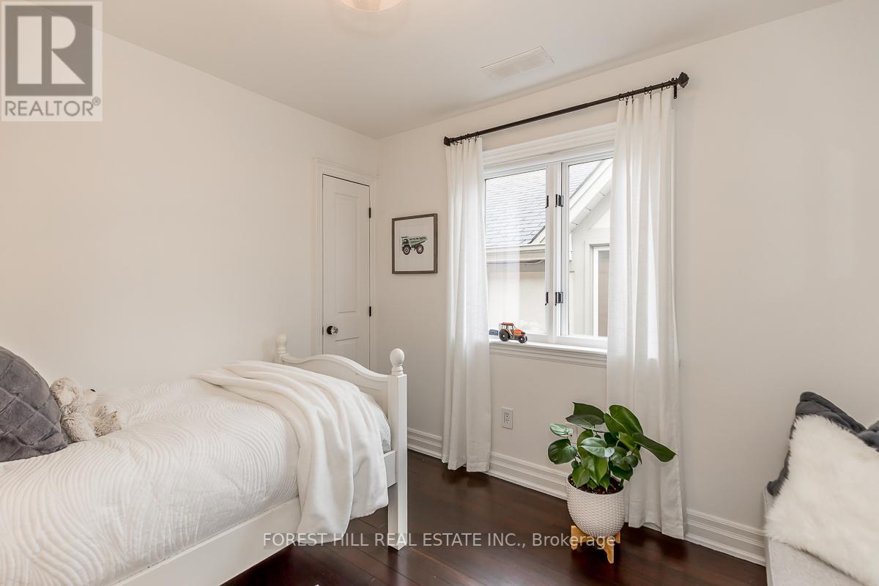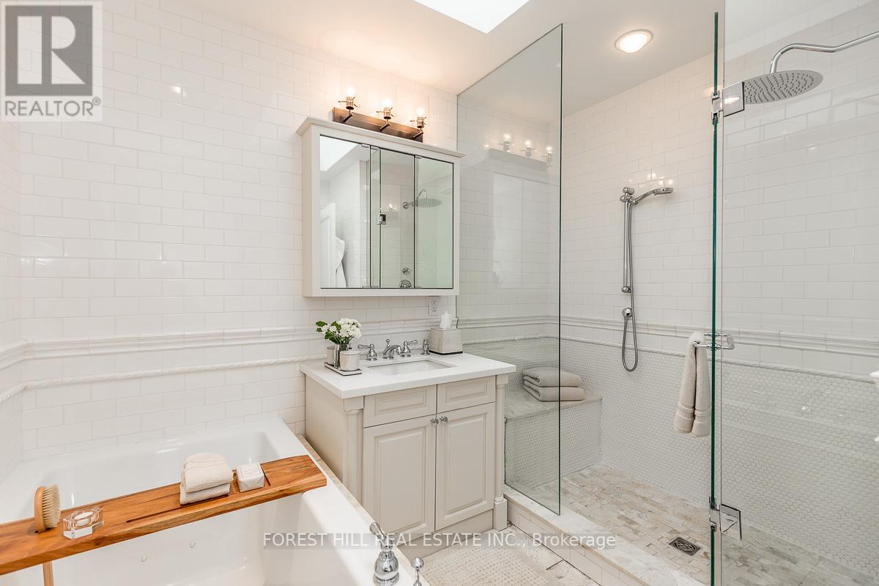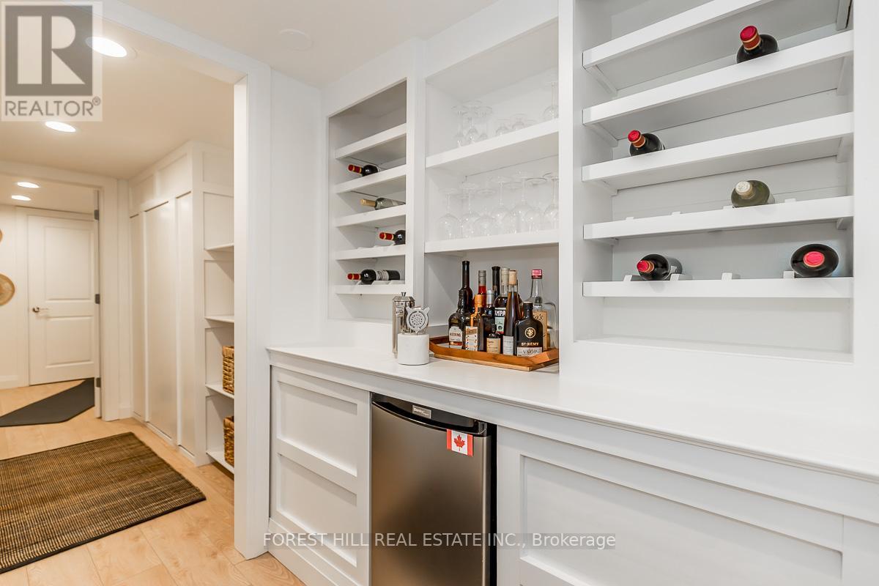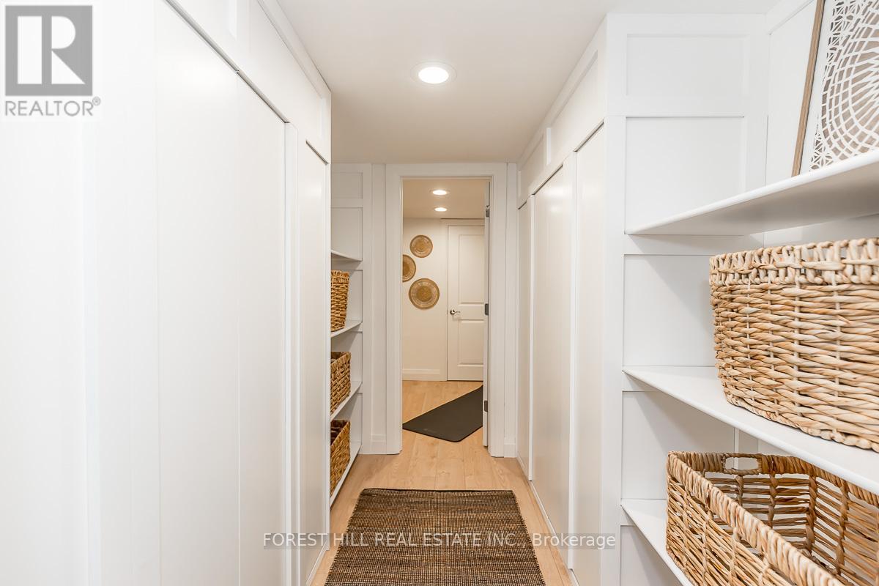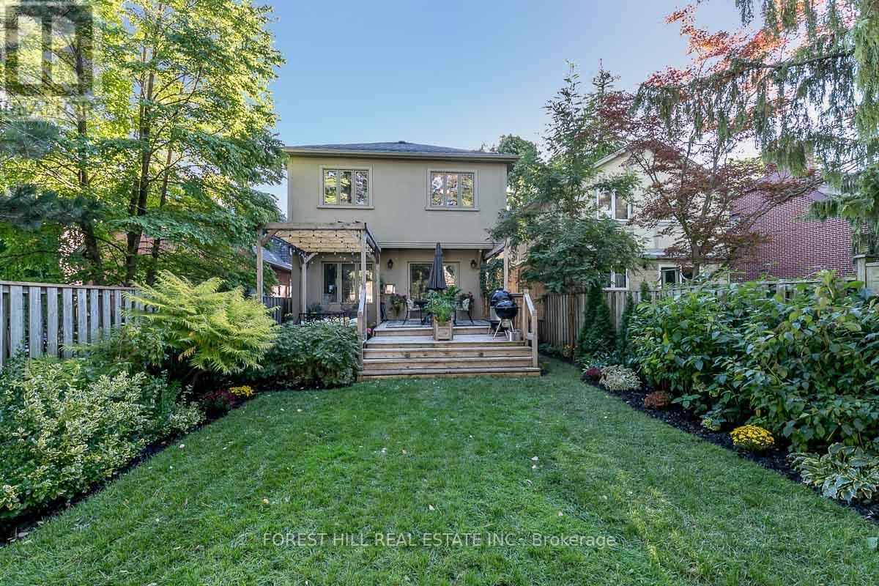210 Bessborough Dr Toronto, Ontario M4G 3K1
$3,630,000
Here's your opportunity to live on Bessborough Drive in South Leaside. This meticulous custom 2 storey home boasts over 3,000 sq.ft. on all 3 levels, featuring 4+1 bedrooms, 3+1 baths, and a private 3 car interlock parking. Move in ready, it showcases high-end finishes, custom carpentry, a stone facade, wrought iron railings, stone & hardwood flooring, leaded aluminum-clad windows & doors, a leaded mahogany front door, a waffle ceiling in dining room, and a convenient main floor family & powder room. Create memories in the spacious principal rooms, including a timeless chef's kitchen designed with double-stacked cabinets, showcasing quartz countertops & backsplash. The oversized multipurpose waterfall island with seating for 5 is perfect for everyday living. Unwind in the tranquil, primary suite featuring cathedral ceiling, and a spa-like 4-piece ensuite. The pool-sized backyard oasis features a storage shed, a multi-level cedar deck with a solar-lit pergola, ideal for entertaining.**** EXTRAS **** DCS Appliances, 2 Fireplaces, 4 Skylights, Wine Room, Exercise Room, Ample Storage Closets/Shelving, Shoe Closet, Upper-Level Full Sized Maytag Washer/Dryer, Neptune Max Air Jet Tub, 6 Ceiling Speakers on Main Level & Central Vacuum System. (id:49444)
Property Details
| MLS® Number | C7270756 |
| Property Type | Single Family |
| Community Name | Leaside |
| Amenities Near By | Hospital, Place Of Worship, Public Transit, Schools |
| Parking Space Total | 3 |
Building
| Bathroom Total | 4 |
| Bedrooms Above Ground | 4 |
| Bedrooms Below Ground | 1 |
| Bedrooms Total | 5 |
| Basement Development | Finished |
| Basement Type | N/a (finished) |
| Construction Style Attachment | Detached |
| Cooling Type | Central Air Conditioning |
| Exterior Finish | Stone, Stucco |
| Fireplace Present | Yes |
| Heating Fuel | Natural Gas |
| Heating Type | Forced Air |
| Stories Total | 2 |
| Type | House |
Land
| Acreage | No |
| Land Amenities | Hospital, Place Of Worship, Public Transit, Schools |
| Size Irregular | 30.54 X 135.09 Ft |
| Size Total Text | 30.54 X 135.09 Ft |
Rooms
| Level | Type | Length | Width | Dimensions |
|---|---|---|---|---|
| Second Level | Primary Bedroom | 5.94 m | 3.28 m | 5.94 m x 3.28 m |
| Second Level | Bedroom 2 | 2.97 m | 2.84 m | 2.97 m x 2.84 m |
| Second Level | Bedroom 3 | 3.81 m | 3.4 m | 3.81 m x 3.4 m |
| Second Level | Bedroom 4 | 3.81 m | 3.38 m | 3.81 m x 3.38 m |
| Basement | Recreational, Games Room | 5.89 m | 5.64 m | 5.89 m x 5.64 m |
| Basement | Bedroom 5 | 4.22 m | 3.66 m | 4.22 m x 3.66 m |
| Basement | Other | 2.13 m | 2.01 m | 2.13 m x 2.01 m |
| Main Level | Foyer | 3.48 m | 1.63 m | 3.48 m x 1.63 m |
| Main Level | Kitchen | 5.72 m | 2.64 m | 5.72 m x 2.64 m |
| Main Level | Family Room | 3.66 m | 3.25 m | 3.66 m x 3.25 m |
| Main Level | Living Room | 4.14 m | 3.89 m | 4.14 m x 3.89 m |
| Main Level | Dining Room | 4.17 m | 2.87 m | 4.17 m x 2.87 m |
https://www.realtor.ca/real-estate/26244585/210-bessborough-dr-toronto-leaside
Contact Us
Contact us for more information
Kelly Lazar
Salesperson
www.sellinglakesimcoe.com
twitter.com/CottageBuzz
441 Spadina Road
Toronto, Ontario M5P 2W3
(416) 488-2875
(416) 488-2694
www.foresthill.com





